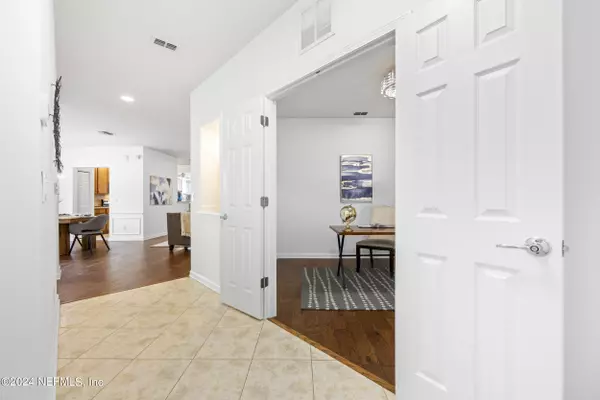
2 Beds
2 Baths
1,536 SqFt
2 Beds
2 Baths
1,536 SqFt
Key Details
Property Type Condo
Sub Type Condominium
Listing Status Pending
Purchase Type For Sale
Square Footage 1,536 sqft
Price per Sqft $205
Subdivision Sweetwater By Del Webb
MLS Listing ID 2028696
Style Traditional
Bedrooms 2
Full Baths 2
HOA Fees $342/mo
HOA Y/N Yes
Originating Board realMLS (Northeast Florida Multiple Listing Service)
Year Built 2009
Annual Tax Amount $4,551
Property Description
Inviting Open Floor Plan: As you step inside, you are greeted by an inviting open floor plan featuring a spacious living room with ample natural light. The adjoining dining area provides a perfect space for family meals or entertaining guests.
Modern Kitchen: The well-appointed kitchen boasts new modern appliances, plenty of cabinet space, and a convenient breakfast bar, making it a chef's delight.
Luxurious Master Suite: The master bedroom is a peaceful retreat with a generous walk-in closet and an en-suite bathroom complete with a double vanity, shower, and large closets.
Spacious Second Bedroom and Den: The second bedroom is equally spacious and is located near the second full bathroom, ideal for guests or a home office. Additionally, there is a den featuring an $8000 walk-in Jacuzzi tub to relax and unwind.
Resort-Style Amenities: Enjoy access to the 22,000 sqft clubhouse with an indoor heated pool, hot tub, outdoor pool, tennis courts, pickleball courts, a fitness center, ballroom, arts and crafts room, and miles of walking areas.
Prime Location: Conveniently located near grocery stores and just a short drive to the beautiful Jacksonville beaches, this condo offers the perfect blend of comfort and convenience.
Don't miss out on this incredible opportunity to own a piece of paradise in Jacksonville! Schedule a showing today and experience resort-style living at its finest.
Location
State FL
County Duval
Community Sweetwater By Del Webb
Area 027-Intracoastal West-South Of Jt Butler Blvd
Direction Exit from 295 to Baymeadows Rd. heading East make right on Sweetwater Parkway. Go thru gate, 1st left on Rock Dove Way left on Surfbird Cir. Left on Little Swift Cir.
Interior
Interior Features Ceiling Fan(s), Eat-in Kitchen, Entrance Foyer, Primary Bathroom - Shower No Tub, Primary Downstairs, Walk-In Closet(s)
Heating Central
Cooling Central Air
Laundry In Unit
Exterior
Garage Garage, Guest
Garage Spaces 1.0
Utilities Available Cable Connected, Electricity Connected, Sewer Connected, Water Connected
Amenities Available Clubhouse, Gated, Jogging Path, Maintenance Grounds, Pickleball
Waterfront No
View Trees/Woods
Accessibility Accessible Bedroom, Accessible Closets, Accessible Full Bath
Porch Covered, Front Porch, Rear Porch, Screened
Total Parking Spaces 1
Garage Yes
Private Pool No
Building
Story 2
Sewer Public Sewer
Water Public
Architectural Style Traditional
Level or Stories 2
New Construction No
Others
HOA Fee Include Maintenance Grounds
Senior Community Yes
Tax ID 1677570426
Acceptable Financing Cash, Conventional, FHA, VA Loan
Listing Terms Cash, Conventional, FHA, VA Loan

"Molly's job is to find and attract mastery-based agents to the office, protect the culture, and make sure everyone is happy! "






