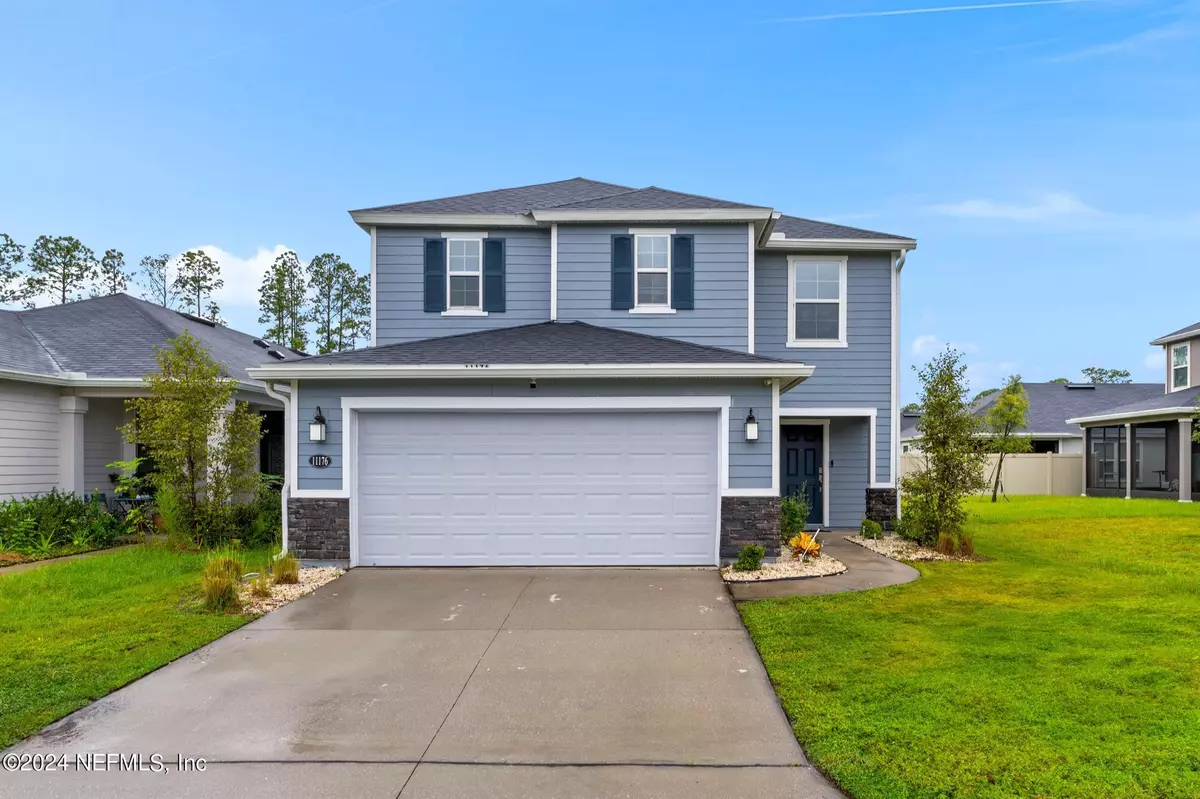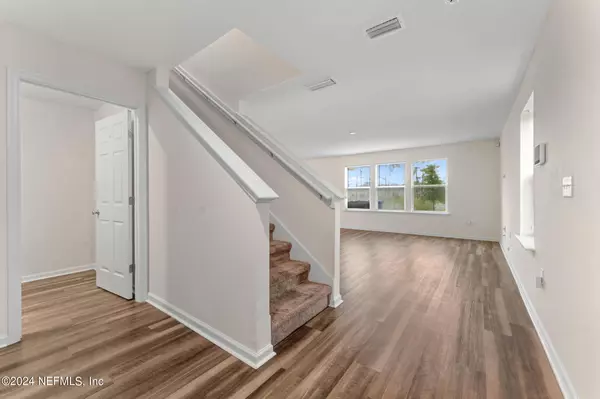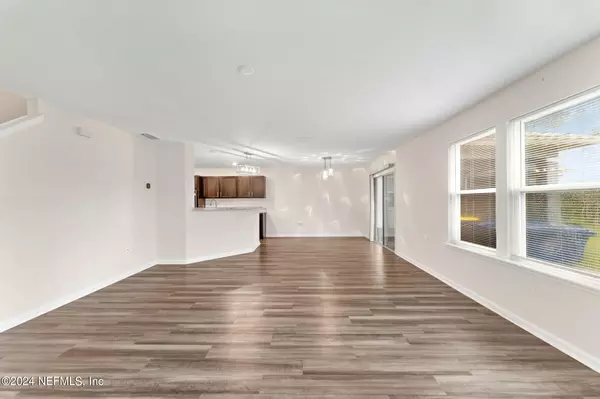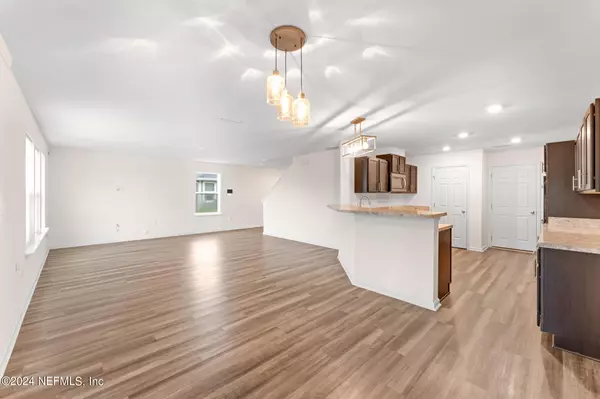
3 Beds
3 Baths
1,902 SqFt
3 Beds
3 Baths
1,902 SqFt
Key Details
Property Type Single Family Home
Sub Type Single Family Residence
Listing Status Active
Purchase Type For Sale
Square Footage 1,902 sqft
Price per Sqft $184
Subdivision Oakhurst Park
MLS Listing ID 2034975
Bedrooms 3
Full Baths 2
Half Baths 1
HOA Fees $768/ann
HOA Y/N Yes
Originating Board realMLS (Northeast Florida Multiple Listing Service)
Year Built 2022
Annual Tax Amount $4,904
Lot Size 5,662 Sqft
Acres 0.13
Property Description
Assume a 28 year mortgage at 4.35%.
Property is located in the quiet north Jacksonville community of Oakhurst Park and offers a two-story single-family home with 1902 square ft of spacious living with an enclosed lanai overlooking the lake. The modern kitchen has a double oven and offers plenty of counter and cabinet space. The second floor houses the owner suite with full bath, two additional bedrooms and a second full bath. Total Electric: Central Air and Heat
Convenient access to I-95 and I-295. Within 6 miles of River City Market place and Jacksonville International Airport. Close to local eateries, grocery store and small retail shops.
Special: Whole house water softener /treatment system and security system. Special financing incentives for qualified buyers. If qualified
VA assumable ( 4.45 % interest rate).
Location
State FL
County Duval
Community Oakhurst Park
Area 091-Garden City/Airport
Direction From I-295N take exit 30 (FL 104/Dunn). Head east on FL-104 E/Dunn Ave toward Wingate Rd N for2.2 mi then Turn left onto Montward Rd travel 0.4 mi Turn right onto Biscayne Blvd for 210 ft Turn right onto Montward Preserve Way for 220 ft. Turn left onto Gwen Ln.
Interior
Interior Features Breakfast Nook, Open Floorplan
Heating Central, Electric
Cooling Central Air, Electric
Flooring Carpet, Laminate
Furnishings Unfurnished
Laundry Upper Level
Exterior
Garage Garage, Garage Door Opener
Garage Spaces 2.0
Utilities Available Electricity Connected, Sewer Connected, Water Connected
Waterfront No
Total Parking Spaces 2
Garage Yes
Private Pool No
Building
Water Public
New Construction No
Schools
Elementary Schools Pine Estates
Middle Schools Highlands
High Schools First Coast
Others
Senior Community No
Tax ID 0442100660
Acceptable Financing Assumable, Cash, Conventional, FHA, VA Loan
Listing Terms Assumable, Cash, Conventional, FHA, VA Loan

"Molly's job is to find and attract mastery-based agents to the office, protect the culture, and make sure everyone is happy! "






