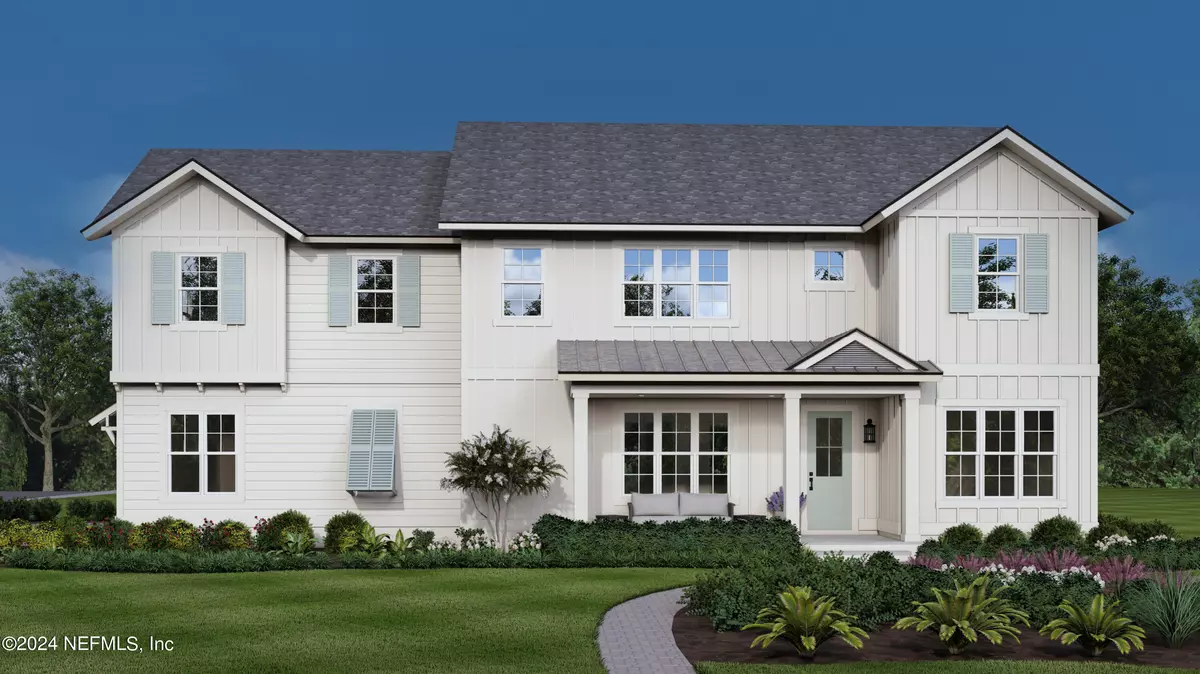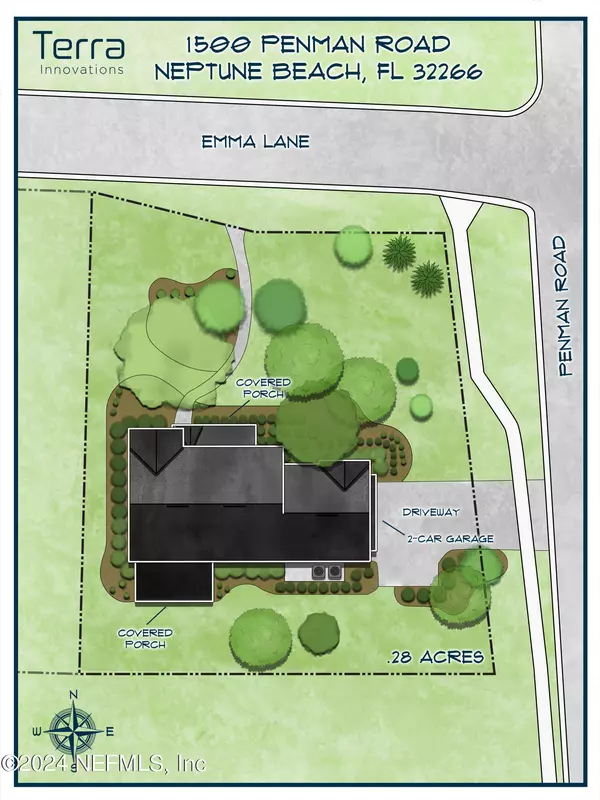
4 Beds
4 Baths
3,010 SqFt
4 Beds
4 Baths
3,010 SqFt
Key Details
Property Type Single Family Home
Sub Type Single Family Residence
Listing Status Active
Purchase Type For Sale
Square Footage 3,010 sqft
Price per Sqft $564
Subdivision Sunset Bay
MLS Listing ID 2037421
Bedrooms 4
Full Baths 3
Half Baths 1
Construction Status Under Construction
HOA Fees $700/ann
HOA Y/N Yes
Originating Board realMLS (Northeast Florida Multiple Listing Service)
Year Built 2024
Annual Tax Amount $5,048
Lot Size 0.280 Acres
Acres 0.28
Property Description
Step inside and be greeted by the grandeur of this four-bedroom, 3 1/2 bathroom home. Every room has been meticulously crafted to embody both style and functionality. The open-concept layout seamlessly connects the living, dining, and kitchen areas, creating an ideal space for entertaining guests or spending quality time with loved ones.
The master suite is a true sanctuary, featuring a spacious bedroom, a walk-in closet, and a luxurious ensuite bathroom. With three additional bedrooms, there is plenty of space for a growing family or visiting guests. The 3 1/2 bathrooms are beautifully designed, showcasing premium fixtures and finishes. Outside, the corner lot provides ample space for outdoor activities or even the possibility of creating a private oasis. Enjoy the Florida sunshine and coastal breeze on your own private patio or take a short stroll to the nearby beach, just moments away.
Neptune Beach is known for its rarity of new construction homes, making this opportunity even more special. Embrace the coastal lifestyle with easy access to pristine beaches, trendy restaurants, and vibrant shopping destinations.
Don't miss the chance to make this new construction home your own. Contact us today to schedule a viewing and discover the endless possibilities that await you in this Neptune Beach gem.
Location
State FL
County Duval
Community Sunset Bay
Area 222-Neptune Beach-West
Direction Beach Blvd East Left on Penman Home site is on left, corner of Penman and Emma Ln
Interior
Heating Central
Cooling Central Air
Flooring Carpet, Wood
Exterior
Garage Garage
Garage Spaces 2.0
Pool None
Utilities Available Cable Available, Sewer Connected, Water Connected
Waterfront No
Roof Type Shingle
Total Parking Spaces 2
Garage Yes
Private Pool No
Building
Lot Description Corner Lot
Sewer Public Sewer
Water Public
New Construction Yes
Construction Status Under Construction
Schools
Middle Schools Duncan Fletcher
High Schools Duncan Fletcher
Others
Senior Community No
Tax ID 1777299015
Acceptable Financing Cash, Conventional, FHA, VA Loan
Listing Terms Cash, Conventional, FHA, VA Loan

"Molly's job is to find and attract mastery-based agents to the office, protect the culture, and make sure everyone is happy! "






