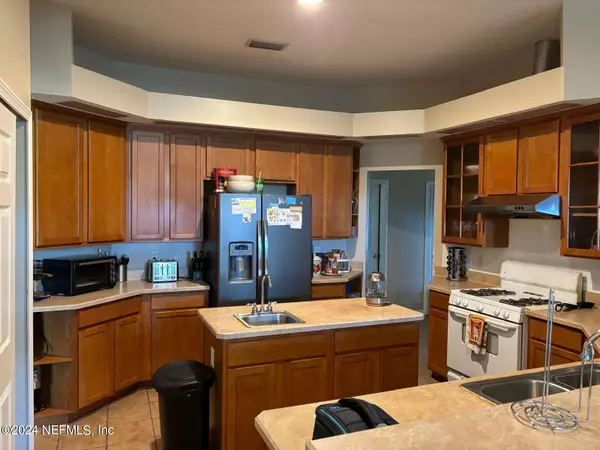
4 Beds
2 Baths
2,444 SqFt
4 Beds
2 Baths
2,444 SqFt
Key Details
Property Type Single Family Home
Sub Type Single Family Residence
Listing Status Active
Purchase Type For Sale
Square Footage 2,444 sqft
Price per Sqft $141
Subdivision Hannah Stables
MLS Listing ID 2039069
Style Ranch
Bedrooms 4
Full Baths 2
HOA Fees $382/ann
HOA Y/N Yes
Originating Board realMLS (Northeast Florida Multiple Listing Service)
Year Built 2005
Annual Tax Amount $2,858
Lot Size 10,890 Sqft
Acres 0.25
Property Description
Open floor plan for family gathering and entertaining. This home has an extra-large private master suite! Waterfront property Florida and an extra lot. Wood laminate floors, breakfast bar plus large eat in nook at the price like that. Seller possibility to replace the HVAC.
Location
State FL
County Duval
Community Hannah Stables
Area 056-Yukon/Wesconnett/Oak Hill
Direction I-295 TO BLANDING BLVD EXIT GO SOUTH TO TURKNETT RD THEN GO EAST, TO JAMMES RD GO NORTH, TO HANNAH STABLES DR. HOME IS LOCATED ON THE RIGHT.
Interior
Interior Features Ceiling Fan(s), Eat-in Kitchen
Heating Heat Pump, Natural Gas
Cooling Central Air
Fireplaces Number 1
Furnishings Furnished
Fireplace Yes
Exterior
Garage Attached, Garage
Garage Spaces 2.0
Pool None
Utilities Available Natural Gas Available, Sewer Connected, Water Available
Waterfront Description Lake Front
View Pond
Roof Type Shingle
Total Parking Spaces 2
Garage Yes
Private Pool No
Building
Sewer Public Sewer
Water Public
Architectural Style Ranch
New Construction No
Schools
Elementary Schools Cedar Hills
Middle Schools Charger Academy
High Schools Westside High School
Others
Senior Community No
Tax ID 0145070435
Acceptable Financing Cash, Conventional, FHA, VA Loan
Listing Terms Cash, Conventional, FHA, VA Loan

"Molly's job is to find and attract mastery-based agents to the office, protect the culture, and make sure everyone is happy! "






