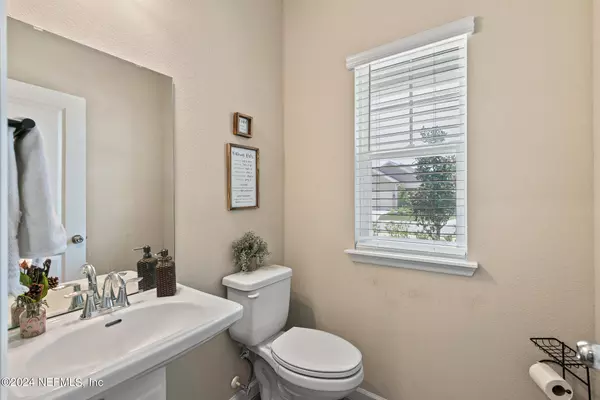
3 Beds
3 Baths
1,710 SqFt
3 Beds
3 Baths
1,710 SqFt
Key Details
Property Type Single Family Home
Sub Type Single Family Residence
Listing Status Active
Purchase Type For Rent
Square Footage 1,710 sqft
Subdivision Hidden Oaks
MLS Listing ID 2040076
Style Traditional
Bedrooms 3
Full Baths 2
Half Baths 1
HOA Y/N No
Originating Board realMLS (Northeast Florida Multiple Listing Service)
Year Built 2022
Lot Size 4,791 Sqft
Acres 0.11
Property Description
Step inside to find an open kitchen with stainless steel appliances, perfect for whipping up delicious meals to share with family and friends in the spacious living room. With modern appliances throughout and a 2 car garage for added convenience, this home has everything you need.
Relax and unwind on the screened porch while enjoying the beautiful Florida weather. Don't miss out on this amazing opportunity to own a piece of paradise in Jacksonville - schedule your showing today before it's gone!
Location
State FL
County Duval
Community Hidden Oaks
Area 091-Garden City/Airport
Direction 295 West to East onto Dunn Ave, North onto Blossom Ridge Dr, Right onto Sequoia Ct
Interior
Interior Features Breakfast Bar, Ceiling Fan(s), Eat-in Kitchen, Entrance Foyer, Kitchen Island, Open Floorplan, Pantry, Primary Bathroom - Shower No Tub, Split Bedrooms, Walk-In Closet(s)
Heating Central, Electric
Cooling Central Air, Electric
Laundry Electric Dryer Hookup, In Unit, Washer Hookup
Exterior
Garage Spaces 2.0
Pool None
Utilities Available Cable Available, Electricity Available, Sewer Available, Water Available
Porch Front Porch, Porch, Rear Porch, Screened
Total Parking Spaces 2
Garage Yes
Private Pool No
Building
Story 1
Architectural Style Traditional
Level or Stories 1
Schools
Elementary Schools Biscayne
Middle Schools Highlands
High Schools First Coast
Others
Senior Community No
Tax ID 0441813345
Security Features Smoke Detector(s)

"Molly's job is to find and attract mastery-based agents to the office, protect the culture, and make sure everyone is happy! "






