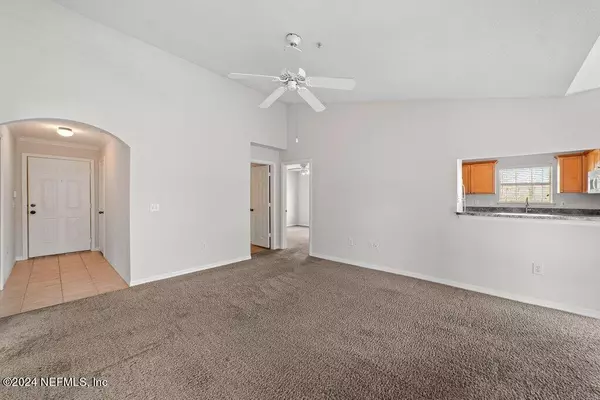
2 Beds
2 Baths
1,192 SqFt
2 Beds
2 Baths
1,192 SqFt
Key Details
Property Type Condo
Sub Type Condominium
Listing Status Active Under Contract
Purchase Type For Sale
Square Footage 1,192 sqft
Price per Sqft $166
Subdivision Reserve At James Island Lc
MLS Listing ID 2045992
Bedrooms 2
Full Baths 2
HOA Fees $355/mo
HOA Y/N Yes
Originating Board realMLS (Northeast Florida Multiple Listing Service)
Year Built 2001
Annual Tax Amount $3,312
Property Description
As you step inside, you'll be greeted by an abundance of natural light streaming in through expansive windows. This abode welcomes you with high ceilings and graceful crown moldings. The walls in the living spaces are newly painted with a sleek color palette, enhancing the overall posh yet modest look of the interiors. The kitchen beckons with ample food prep space, a convenient breakfast bar, pantry, and abundant storage. Indulge in the owner's suite, a sanctuary featuring an en suite bath with a deep soothing tub and a generously sized walk-in closet. Daily chores are a breeze with the dedicated laundry and utility room.
Outside, the balcony invites you to savor fresh air, morning coffee, and leisurely reads.
Experience resort-style living with community amenities including a pool, fitness center, indoor basketball court, massage room, business center, social room, and more. Situated in the heart of Jacksonville's central location, you're just minutes away from the Town Center Shopping and a variety of restaurants. Enjoy the convenience of being only a few minutes drive from the beaches, and with easy access to I-95 South and North. This is the epitome of modern living, comfort, and relaxation. Welcome home!
**The community has reached its maximum ratio for rental opportunities. The unit cannot be rented out and must serve as the owner's primary residence.
Location
State FL
County Duval
Community Reserve At James Island Lc
Area 024-Baymeadows/Deerwood
Direction From JTB: Exit Butler Blvd at Gate Parkway. South to Burnt Mill Rd, turn right. From 9A: Exit Gate Parkway, west to Burnt Mill Rd. Turn left.
Interior
Interior Features Breakfast Bar, Ceiling Fan(s), Entrance Foyer, Pantry, Primary Bathroom - Tub with Shower, Split Bedrooms, Vaulted Ceiling(s), Walk-In Closet(s)
Heating Central, Electric
Cooling Central Air, Electric
Flooring Carpet, Tile
Laundry Electric Dryer Hookup, Washer Hookup
Exterior
Exterior Feature Balcony
Parking Features Additional Parking, On Street
Utilities Available Electricity Available, Sewer Available, Water Available
Amenities Available Basketball Court, Car Wash Area, Children's Pool, Clubhouse, Fitness Center, Gated, Management - Full Time
Roof Type Shingle
Garage No
Private Pool No
Building
Story 3
Sewer Public Sewer
Water Public
Level or Stories 3
Structure Type Frame,Stucco
New Construction No
Schools
Elementary Schools Twin Lakes Academy
Middle Schools Twin Lakes Academy
High Schools Englewood
Others
Senior Community No
Tax ID 1677413174
Acceptable Financing Cash, Conventional, FHA, VA Loan
Listing Terms Cash, Conventional, FHA, VA Loan

"Molly's job is to find and attract mastery-based agents to the office, protect the culture, and make sure everyone is happy! "






