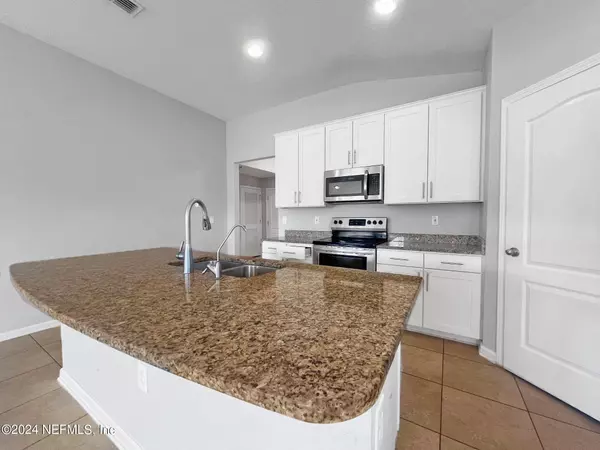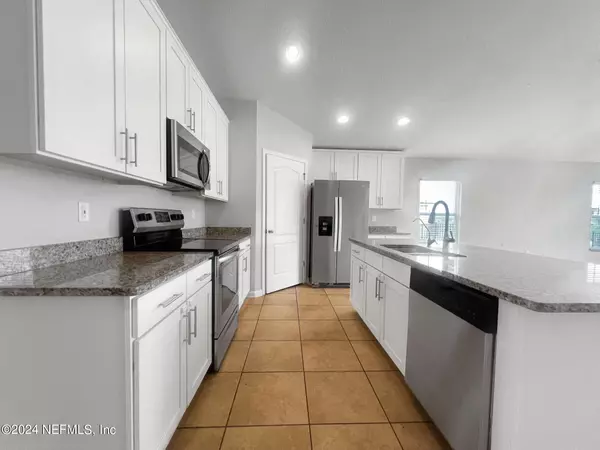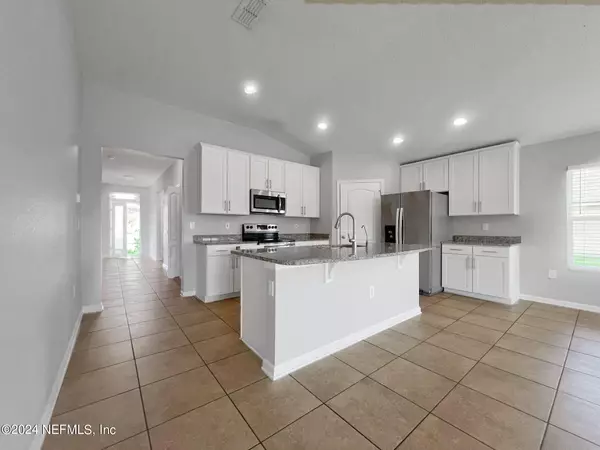4 Beds
2 Baths
1,861 SqFt
4 Beds
2 Baths
1,861 SqFt
Key Details
Property Type Single Family Home
Sub Type Single Family Residence
Listing Status Pending
Purchase Type For Sale
Square Footage 1,861 sqft
Price per Sqft $143
Subdivision Villages Of Westport
MLS Listing ID 2048343
Bedrooms 4
Full Baths 2
HOA Fees $109/ann
HOA Y/N Yes
Originating Board realMLS (Northeast Florida Multiple Listing Service)
Year Built 2018
Annual Tax Amount $6,983
Lot Size 0.470 Acres
Acres 0.47
Property Description
The private owner's suite is your personal retreat, boasting a tray ceiling, walk-in closet, and serene views of the pond from your backyard. The ensuite bathroom is fully equipped with dual vanity sinks and a garden soaking tub, making it the perfect spot to unwind.
Enjoy the added benefits of central HVAC, a programmable thermostat, and vinyl plank flooring in all bedrooms. The attached garage and spacious yard add convenience and outdoor space for relaxing or gatherings. Living in the Villages of Westport means access to fantastic community amenities. Take advantage of the club pool, tennis courts, soccer field, and playground. The location can't be beat, with easy access to interstates, shopping at River City Marketplace, and Jacksonville's top dining and entertainment.
Don't miss this incredible opportunity to own a well-upgraded home in a prime Jacksonville location!
The information provided in this listing is the best of the seller's/ Listing agent knowledge and cannot be exclusively relied on by buyer. Buyer must independently verify all information pertaining to the property.
"Seller never occupied. Neither the seller or listing agent make any representations as to the accuracy of any information contained herein. Buyer/buyer agent must conduct their own due diligence, verifications, research and inspections and are relying solely on the results thereof."
Location
State FL
County Duval
Community Villages Of Westport
Area 091-Garden City/Airport
Direction I-295 N to exit 28B and merge onto US-1N/US-23N/New Kings Rd. toward Callahan to right on Dunn Ave., to left on Braddock Road to community on left.
Interior
Heating Central, Electric
Cooling Central Air, Electric
Exterior
Parking Features Attached, Garage
Garage Spaces 2.0
Utilities Available Electricity Connected
Total Parking Spaces 2
Garage Yes
Private Pool No
Building
Water Public
New Construction No
Others
Senior Community No
Tax ID 0037843180
Acceptable Financing Cash, Conventional, FHA, VA Loan
Listing Terms Cash, Conventional, FHA, VA Loan
"Molly's job is to find and attract mastery-based agents to the office, protect the culture, and make sure everyone is happy! "






