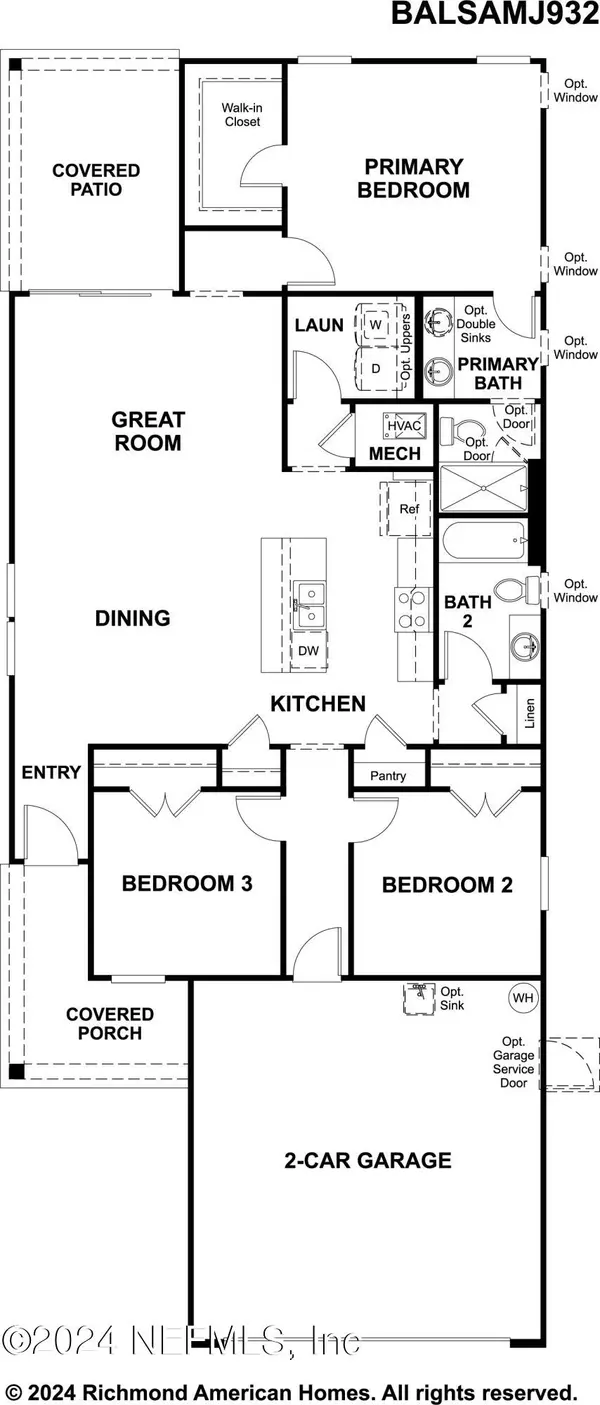3 Beds
2 Baths
1,397 SqFt
3 Beds
2 Baths
1,397 SqFt
OPEN HOUSE
Sat Jan 18, 11:00am - 5:00pm
Sun Jan 19, 11:00am - 6:00pm
Key Details
Property Type Single Family Home
Sub Type Single Family Residence
Listing Status Active
Purchase Type For Sale
Square Footage 1,397 sqft
Price per Sqft $207
Subdivision Marietta
MLS Listing ID 2049461
Bedrooms 3
Full Baths 2
HOA Fees $174/qua
HOA Y/N Yes
Originating Board realMLS (Northeast Florida Multiple Listing Service)
Year Built 2024
Property Description
Location
State FL
County Duval
Community Marietta
Area 081-Marietta/Whitehouse/Baldwin/Garden St
Direction I-95 N to FL-103 N/Lane Ave S. Take exit 357 from I-10 W. Keep left on to Exit 361,signs for U.S. 17/Roosevelt Blvd/NAS JAX Base. I-10 W/US-17 S. Take W Beaver St and Old Plank Rd to Ocala St.
Interior
Interior Features Eat-in Kitchen, Entrance Foyer, Kitchen Island, Open Floorplan, Pantry, Primary Bathroom - Shower No Tub, Split Bedrooms, Walk-In Closet(s), Other
Heating Central
Cooling Central Air
Flooring Carpet, Tile
Fireplaces Type Other
Fireplace Yes
Laundry In Unit
Exterior
Parking Features Attached, Garage, Garage Door Opener
Garage Spaces 2.0
Utilities Available Cable Available, Electricity Available, Natural Gas Available, Sewer Available, Water Available
Roof Type Shingle
Porch Covered, Patio
Total Parking Spaces 2
Garage Yes
Private Pool No
Building
Lot Description Sprinklers In Front, Sprinklers In Rear
Faces North
Sewer Public Sewer
Water Public
Structure Type Block,Composition Siding,Frame
New Construction Yes
Others
HOA Name Sovereign Jacobs
Senior Community No
Tax ID 0060770860
Security Features Smoke Detector(s)
Acceptable Financing Cash, Conventional, FHA, VA Loan
Listing Terms Cash, Conventional, FHA, VA Loan
"Molly's job is to find and attract mastery-based agents to the office, protect the culture, and make sure everyone is happy! "




