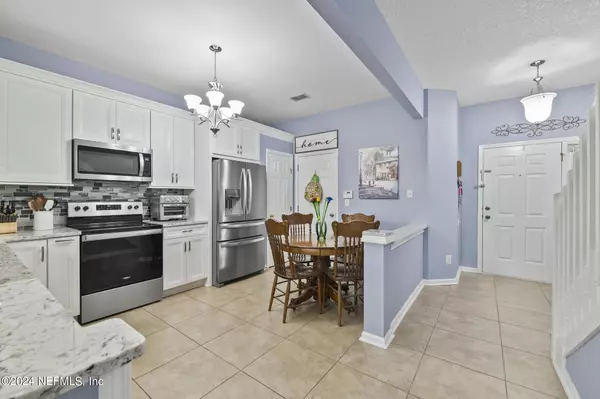
3 Beds
3 Baths
1,682 SqFt
3 Beds
3 Baths
1,682 SqFt
Key Details
Property Type Townhouse
Sub Type Townhouse
Listing Status Active
Purchase Type For Sale
Square Footage 1,682 sqft
Price per Sqft $207
Subdivision Brightwater
MLS Listing ID 2050858
Bedrooms 3
Full Baths 2
Half Baths 1
HOA Fees $295/mo
HOA Y/N Yes
Originating Board realMLS (Northeast Florida Multiple Listing Service)
Year Built 2003
Annual Tax Amount $3,965
Lot Size 2,613 Sqft
Acres 0.06
Property Description
Boasting an interior that spans 1,682 sqft, this residence provides a spacious and inviting atmosphere perfect for relaxation and entertainment. The open floor plan includes a well-appointed kitchen that flows seamlessly into the living areas, promoting a sense of togetherness among family and friends.
Residents of this community enjoy exclusive access to a sparkling pool—ideal for cooling off on those hot Florida days. Plus, living here means you are part of a neighborhood renowned for its safety and friendly vibes. The Glen Kernan Golf & Country Club is a short drive for those who enjoy a round of golf in a luxurious setting. Additionally, the Mayo Clinic Primary Care Center is nearby, ensuring healthcare needs are promptly met.
For families, the proximity to UNF College of Computing, Engineering, and Construction makes this an ideal spot that promises minimal commute times for students or staff members.
Discover the blend of lifestyle and convenience at Sugar Crane Ct where every day feels like a retreat!
Location
State FL
County Duval
Community Brightwater
Area 024-Baymeadows/Deerwood
Direction from 95, go to Butler and go east, take Gate parkway exit, turn right on gate, turn right on burnt Mill road, take a left at BightWater Gate. go through gate, turn left, look for address.
Interior
Heating Central
Cooling Central Air
Flooring Carpet, Tile
Laundry Electric Dryer Hookup, In Unit, Washer Hookup
Exterior
Parking Features Additional Parking, Garage, Garage Door Opener, Off Street
Garage Spaces 1.0
Utilities Available Cable Available
Porch Patio, Screened
Total Parking Spaces 1
Garage Yes
Private Pool No
Building
Sewer Public Sewer
Water Public
New Construction No
Others
Senior Community No
Tax ID 1677412045
Acceptable Financing Cash, Conventional, FHA, VA Loan
Listing Terms Cash, Conventional, FHA, VA Loan

"Molly's job is to find and attract mastery-based agents to the office, protect the culture, and make sure everyone is happy! "






