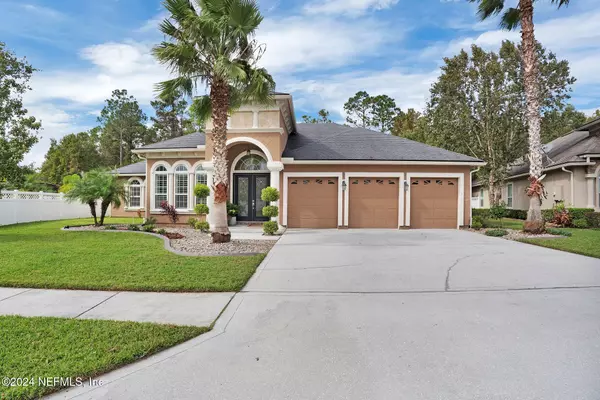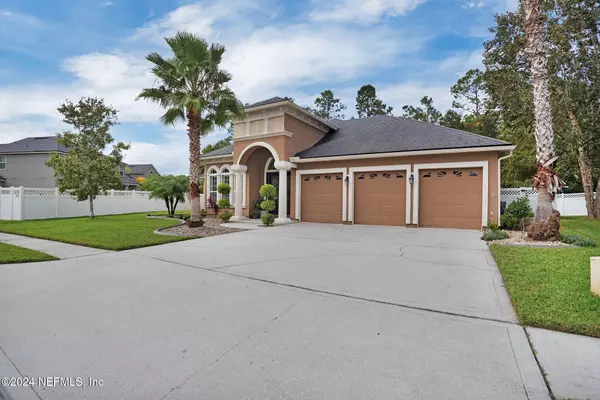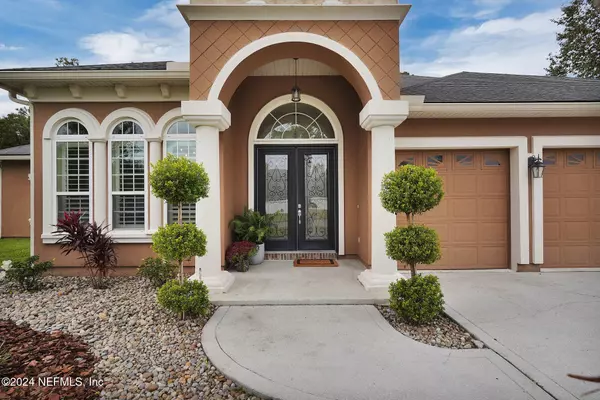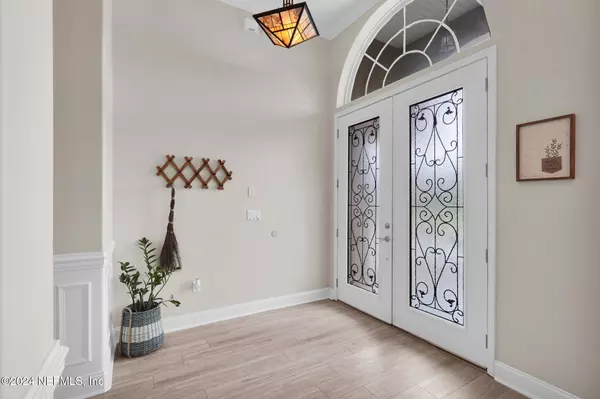
5 Beds
4 Baths
3,230 SqFt
5 Beds
4 Baths
3,230 SqFt
Key Details
Property Type Single Family Home
Sub Type Single Family Residence
Listing Status Active
Purchase Type For Sale
Square Footage 3,230 sqft
Price per Sqft $247
Subdivision Aberdeen
MLS Listing ID 2055293
Style Other
Bedrooms 5
Full Baths 3
Half Baths 1
Construction Status Updated/Remodeled
HOA Fees $50/ann
HOA Y/N Yes
Originating Board realMLS (Northeast Florida Multiple Listing Service)
Year Built 2012
Annual Tax Amount $9,105
Lot Size 0.280 Acres
Acres 0.28
Property Description
assumable 2.5% loan for qualified VA buyer.
Location
State FL
County St. Johns
Community Aberdeen
Area 301-Julington Creek/Switzerland
Direction South on SR13, left on Roberts Rd, left on CR 244E, left on Prince Albert Ave, left on kings college, right on kilbride cir, house is on left
Interior
Interior Features Built-in Features, Butler Pantry, Ceiling Fan(s), Eat-in Kitchen, Entrance Foyer, Jack and Jill Bath, Kitchen Island, Open Floorplan, Pantry, Primary Bathroom -Tub with Separate Shower, Smart Thermostat, Split Bedrooms, Vaulted Ceiling(s)
Heating Central
Cooling Central Air
Flooring Vinyl
Fireplaces Type Electric
Fireplace Yes
Laundry Electric Dryer Hookup
Exterior
Exterior Feature Outdoor Kitchen
Garage Attached
Garage Spaces 3.0
Fence Full, Vinyl
Pool In Ground, Heated, Salt Water
Utilities Available Cable Available, Electricity Connected, Sewer Available, Water Available, Water Connected, Propane
Amenities Available Basketball Court, Clubhouse, Park, Playground
Waterfront No
View Trees/Woods
Roof Type Shingle
Total Parking Spaces 3
Garage Yes
Private Pool No
Building
Sewer Public Sewer
Water Public
Architectural Style Other
New Construction No
Construction Status Updated/Remodeled
Others
Senior Community No
Tax ID 0096812040
Acceptable Financing Assumable, Cash, Conventional, FHA, VA Loan
Listing Terms Assumable, Cash, Conventional, FHA, VA Loan

"Molly's job is to find and attract mastery-based agents to the office, protect the culture, and make sure everyone is happy! "






