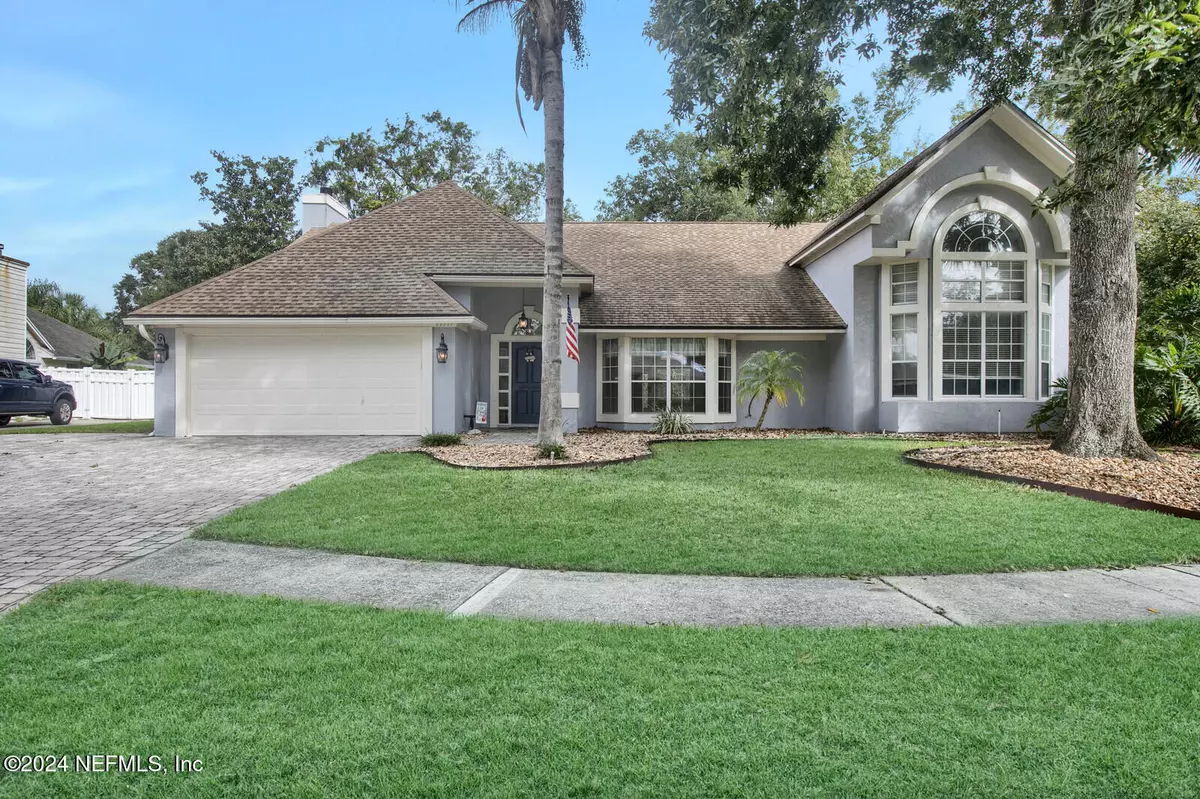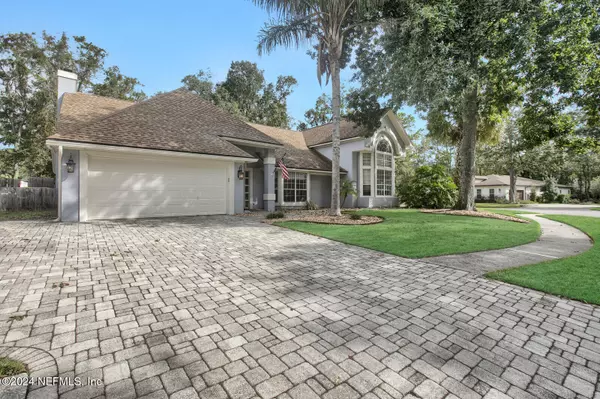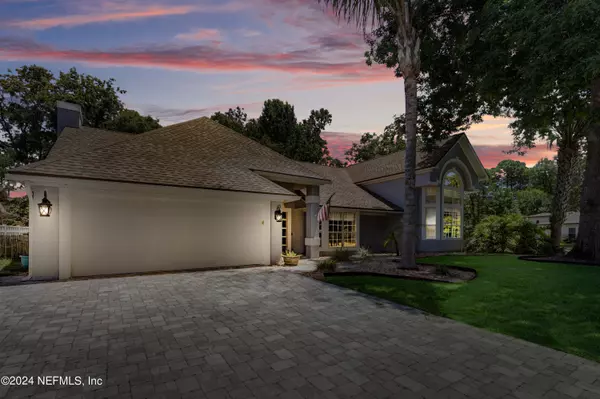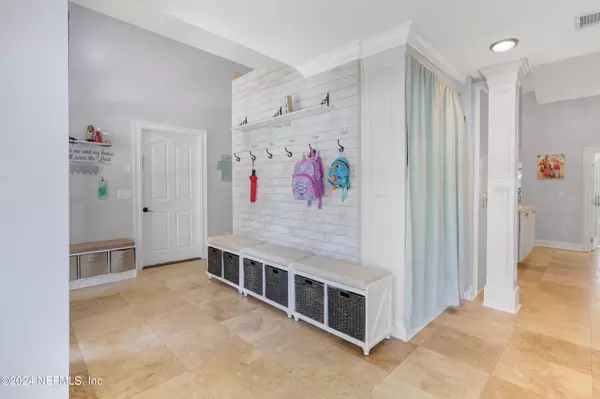
5 Beds
4 Baths
3,321 SqFt
5 Beds
4 Baths
3,321 SqFt
Key Details
Property Type Single Family Home
Sub Type Single Family Residence
Listing Status Active
Purchase Type For Rent
Square Footage 3,321 sqft
Subdivision Osprey Pointe
MLS Listing ID 2055892
Style A-Frame,Multi Generational,Ranch
Bedrooms 5
Full Baths 3
Half Baths 1
HOA Fees $467
HOA Y/N Yes
Originating Board realMLS (Northeast Florida Multiple Listing Service)
Year Built 1991
Lot Size 10,018 Sqft
Acres 0.23
Property Description
A recent $130,000 attached addition upgraded to the home (in August 2023) with a high-end mother-in-law retreat which has a separate side entrance - it has its own living space with a bathroom and a kitchenette, finished with large elegant white tiles all throughout - stylish and perfect for guests or a multi-generational family!
With high ceilings, 3 living areas, an open-concept floorplan, and an updated kitchen and bathrooms, this home is perfect for relaxing and entertaining. The home boasts beautiful travertine tile flooring throughout the living areas. The kitchen opens to the living and dining rooms and features white shaker cabinets, stainless steel appliances (fridge included), a center island, and a breakfast bar.
House is listed for sale under MLS 2036975 and for Rent with less sq footage at 2057300
Location
State FL
County Duval
Community Osprey Pointe
Area 025-Intracoastal West-North Of Beach Blvd
Direction From Atlantic Blvd or Beach Blvd or JTB/Butler/202 take San Pablo Road. At the Light between Atlantic & Beach Blvd turn onto Osprey Point Dr into Osprey Pointe Subdivision. Take 2nd Left (fight after Clubhouse pond) onto Avian. Take a quick Right onto Aquiline Rd and it's the 1st (corner) house on the Right. Ok to park in driveway.
Interior
Interior Features Breakfast Nook, Built-in Features, Ceiling Fan(s), Guest Suite, His and Hers Closets, In-Law Floorplan, Kitchen Island, Open Floorplan, Pantry, Primary Bathroom - Tub with Shower, Primary Bathroom -Tub with Separate Shower, Smart Thermostat, Split Bedrooms, Vaulted Ceiling(s), Walk-In Closet(s)
Heating Central, Electric
Cooling Central Air, Electric, Split System, Other
Fireplaces Number 1
Furnishings Unfurnished
Fireplace Yes
Exterior
Exterior Feature Outdoor Shower
Garage Spaces 2.0
Utilities Available Cable Available, Sewer Connected, Water Connected
Amenities Available Clubhouse, Park, Pickleball, Playground, Tennis Court(s)
Waterfront No
Porch Rear Porch
Total Parking Spaces 2
Garage Yes
Private Pool No
Building
Story 1
Architectural Style A-Frame, Multi Generational, Ranch
Level or Stories 1
Schools
Elementary Schools Alimacani
Middle Schools Duncan Fletcher
High Schools Sandalwood
Others
HOA Name Marvin & Floyd Realty
Senior Community No
Tax ID 1673323505
Security Features Carbon Monoxide Detector(s),Fire Alarm,Security System Owned,Smoke Detector(s)

"Molly's job is to find and attract mastery-based agents to the office, protect the culture, and make sure everyone is happy! "






