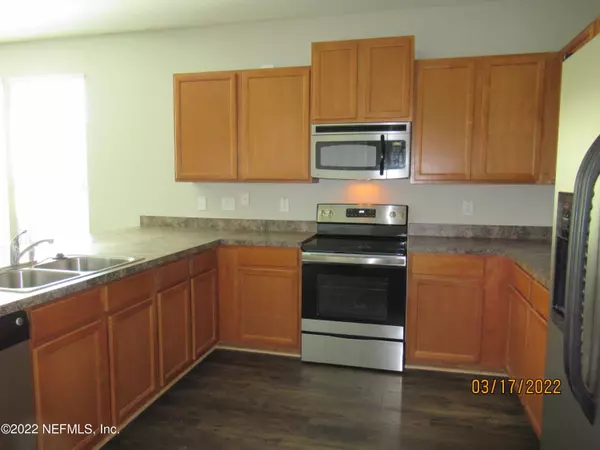
3 Beds
2 Baths
2,064 SqFt
3 Beds
2 Baths
2,064 SqFt
Key Details
Property Type Single Family Home
Sub Type Single Family Residence
Listing Status Active
Purchase Type For Rent
Square Footage 2,064 sqft
Subdivision Lexington Park
MLS Listing ID 2056239
Style Ranch
Bedrooms 3
Full Baths 2
HOA Y/N No
Originating Board realMLS (Northeast Florida Multiple Listing Service)
Year Built 2010
Property Description
Wonderful home in a great family-oriented neighborhood! Beautiful views of the pond, preservation land beyond, deer, egrets, ducks and other wildlife just outside your door! Private Owner's Suite with pond views plus two bedrooms and a flex space for crafting/office or reading. Living/dining room, spacious kitchen adjacent to the family room that opens to a covered patio overlooking the water. Laundry room with mud sink, bonus room for crafting / office / reading nook. New luxury vinyl plank flooring throughout, freshly painted throughout, covered patio at rear overlooking water. Fully fenced. The neighborhood amenities include a pool, community pavilion, BBQ area and play ground.
W/D left as courtesy
Pets -limited up to 35lbs
Tenant to pay $69 for security system
Location
State FL
County Duval
Community Lexington Park
Area 091-Garden City/Airport
Direction I-295 N towards Airport, take exit 33, Right onto Airport Rd, left onto Pecan Park Rd, right on Lexington, Left on Carpathian. Home is on Right
Interior
Interior Features Breakfast Bar, Eat-in Kitchen, Entrance Foyer, Pantry, Primary Bathroom -Tub with Separate Shower, Split Bedrooms, Walk-In Closet(s)
Heating Central, Electric
Cooling Central Air
Furnishings Unfurnished
Exterior
Garage Spaces 2.0
Utilities Available Separate Water Meters
Amenities Available Basketball Court, Children's Pool, Clubhouse, Laundry, Maintenance Grounds, Park, Playground
Waterfront Yes
Waterfront Description Pond
View Water
Porch Covered, Front Porch, Patio, Porch, Rear Porch
Total Parking Spaces 2
Garage Yes
Private Pool No
Building
Story 1
Architectural Style Ranch
Level or Stories 1
Others
Senior Community No
Tax ID 0195861902
Security Features Security System Leased,Smoke Detector(s)

"Molly's job is to find and attract mastery-based agents to the office, protect the culture, and make sure everyone is happy! "






