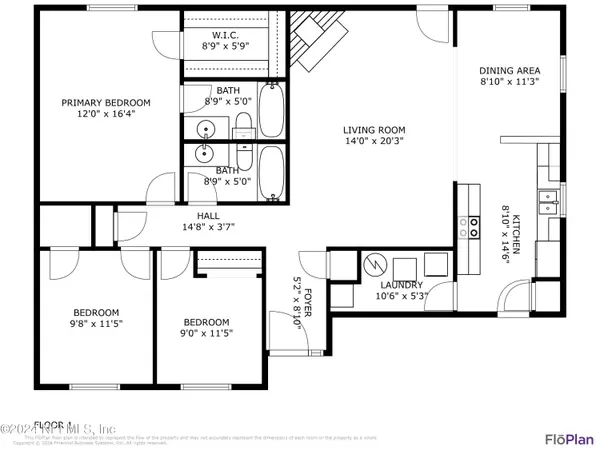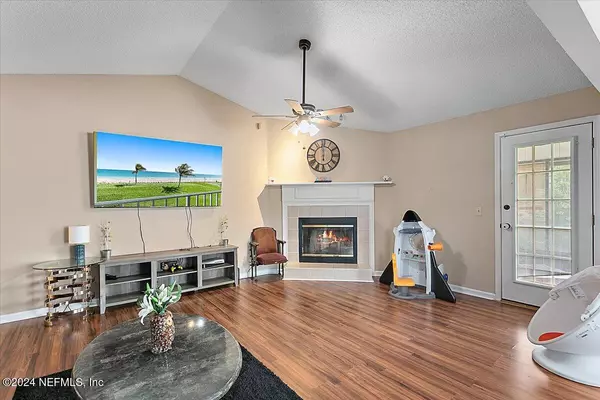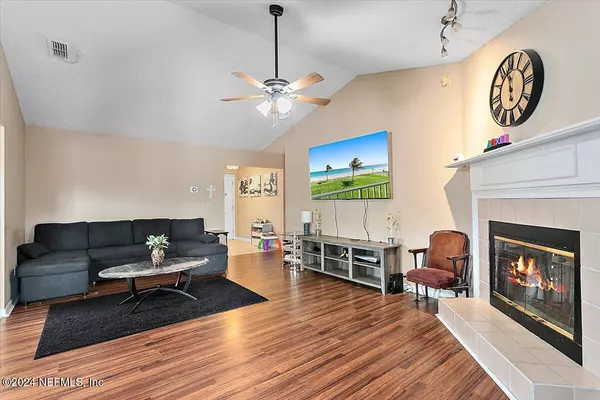
3 Beds
2 Baths
1,305 SqFt
3 Beds
2 Baths
1,305 SqFt
Key Details
Property Type Single Family Home
Sub Type Single Family Residence
Listing Status Active
Purchase Type For Sale
Square Footage 1,305 sqft
Price per Sqft $252
Subdivision Oxford Oaks
MLS Listing ID 2056092
Style Ranch
Bedrooms 3
Full Baths 2
HOA Y/N No
Originating Board realMLS (Northeast Florida Multiple Listing Service)
Year Built 1991
Annual Tax Amount $4,392
Lot Size 0.260 Acres
Acres 0.26
Property Description
Location
State FL
County Duval
Community Oxford Oaks
Area 013-Beauclerc/Mandarin North
Direction From Old St. Augustine Rd, turn onto Laurelwood Dr, Left onto Stillwood, Left onto Bayou Bluff, Left onto Grenshaw. House is on the Left.
Interior
Interior Features Breakfast Nook, Entrance Foyer, Walk-In Closet(s)
Heating Heat Pump
Cooling Central Air
Flooring Carpet, Laminate
Fireplaces Number 1
Furnishings Unfurnished
Fireplace Yes
Exterior
Garage Attached, Garage
Garage Spaces 2.0
Utilities Available Electricity Connected, Water Connected
Waterfront Yes
View Pond, Water
Roof Type Shingle
Porch Rear Porch, Screened
Total Parking Spaces 2
Garage Yes
Private Pool No
Building
Lot Description Cul-De-Sac
Faces North
Sewer Public Sewer
Water Public
Architectural Style Ranch
Structure Type Composition Siding,Fiber Cement,Frame
New Construction No
Others
Senior Community No
Tax ID 1490140045
Acceptable Financing Cash, Conventional, FHA, VA Loan
Listing Terms Cash, Conventional, FHA, VA Loan

"Molly's job is to find and attract mastery-based agents to the office, protect the culture, and make sure everyone is happy! "






