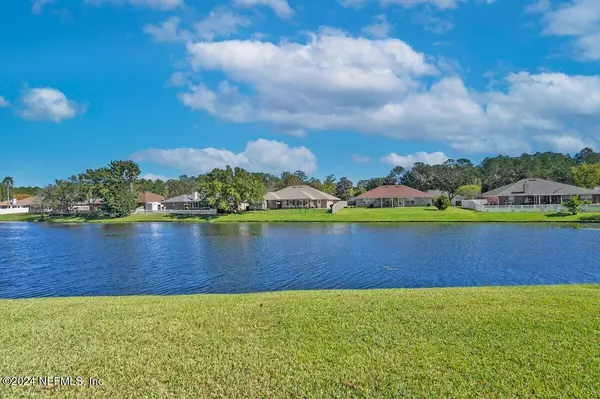
4 Beds
2 Baths
2,321 SqFt
4 Beds
2 Baths
2,321 SqFt
Key Details
Property Type Single Family Home
Sub Type Single Family Residence
Listing Status Active
Purchase Type For Sale
Square Footage 2,321 sqft
Price per Sqft $183
Subdivision Creekside Oaks
MLS Listing ID 2057748
Style Traditional
Bedrooms 4
Full Baths 2
HOA Fees $310/ann
HOA Y/N Yes
Originating Board realMLS (Northeast Florida Multiple Listing Service)
Year Built 2004
Annual Tax Amount $193
Lot Size 0.450 Acres
Acres 0.45
Property Description
Seller is offering $10,000 that Buyer can choose to use towards Closing Costs, interior upgrades or Interest rate buy down. Located near Equestrian Center, NAS, Cecil Field and Oakleaf Town Center.
Location
State FL
County Duval
Community Creekside Oaks
Area 062-Crystal Springs/Country Creek Area
Direction Take Normandy West off I295 to Blair Road and turn right. Left into Creekside Oaks Subdivision and follow curves around to 1305.
Rooms
Other Rooms Shed(s)
Interior
Interior Features Ceiling Fan(s), Eat-in Kitchen, Entrance Foyer, Open Floorplan, Pantry, Primary Bathroom -Tub with Separate Shower, Split Bedrooms, Walk-In Closet(s)
Heating Central, Electric
Cooling Central Air, Electric
Flooring Carpet, Vinyl
Furnishings Unfurnished
Laundry Electric Dryer Hookup, In Unit, Washer Hookup
Exterior
Garage Attached, Garage
Garage Spaces 2.0
Utilities Available Cable Available, Electricity Connected, Sewer Connected, Water Connected
Amenities Available Management - Off Site
Waterfront Yes
View Pond
Roof Type Shingle
Porch Front Porch, Rear Porch
Total Parking Spaces 2
Garage Yes
Private Pool No
Building
Lot Description Sprinklers In Front, Sprinklers In Rear
Faces West
Sewer Public Sewer
Water Public
Architectural Style Traditional
Structure Type Brick Veneer
New Construction No
Schools
Elementary Schools Chaffee Trail
Middle Schools Charger Academy
High Schools Edward White
Others
HOA Name Creekside Oaks
HOA Fee Include Maintenance Grounds
Senior Community No
Tax ID 0089521170
Acceptable Financing Cash, Conventional, FHA, VA Loan
Listing Terms Cash, Conventional, FHA, VA Loan

"Molly's job is to find and attract mastery-based agents to the office, protect the culture, and make sure everyone is happy! "






