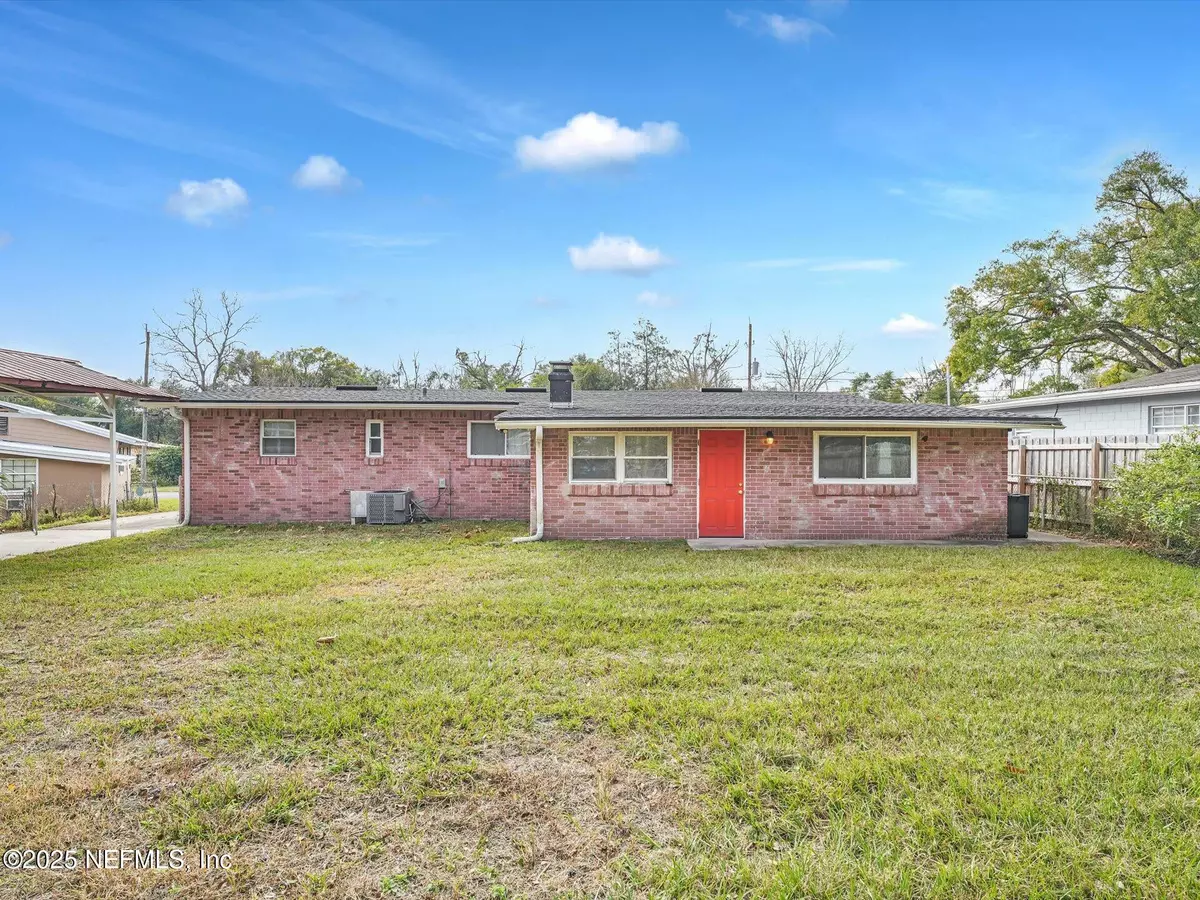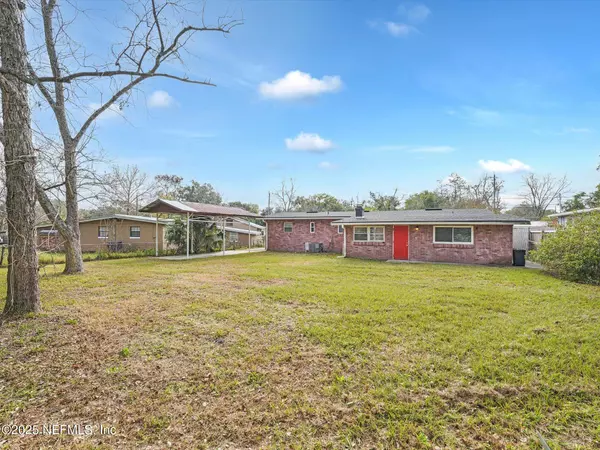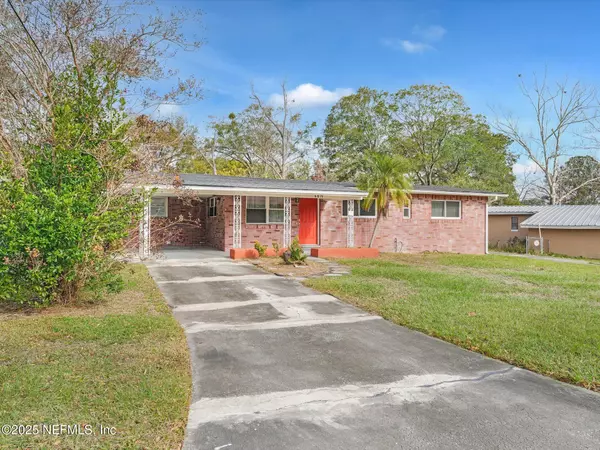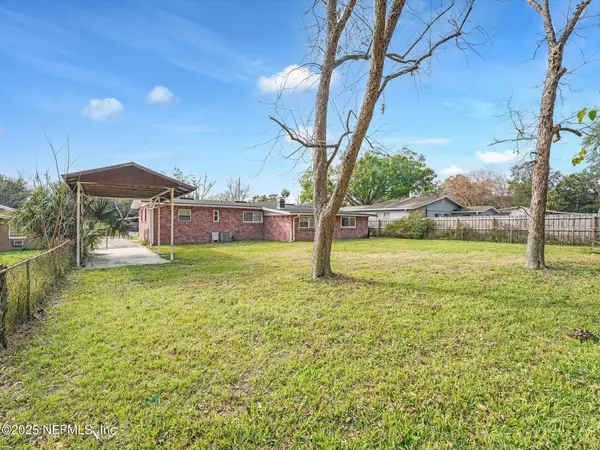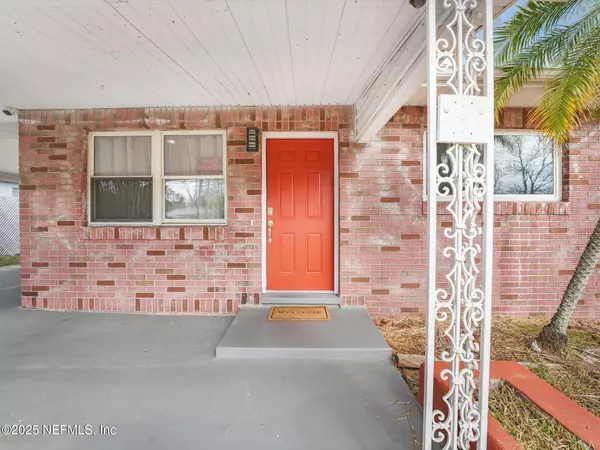3 Beds
2 Baths
1,622 SqFt
3 Beds
2 Baths
1,622 SqFt
Key Details
Property Type Single Family Home
Sub Type Single Family Residence
Listing Status Active
Purchase Type For Sale
Square Footage 1,622 sqft
Price per Sqft $166
Subdivision Cedar Hill Estates
MLS Listing ID 2064161
Style Ranch
Bedrooms 3
Full Baths 2
HOA Y/N No
Originating Board realMLS (Northeast Florida Multiple Listing Service)
Year Built 1959
Annual Tax Amount $4,186
Lot Size 10,890 Sqft
Acres 0.25
Property Description
Step into the warmth of the inviting living room, featuring a classic fireplace that sets the stage for memorable family moments. The heart of this home is the kitchen, equipped with sleek stainless steel appliances and luxurious granite countertops, sure to inspire your culinary adventures.
Freshly painted interiors and new, durable LVP flooring throughout provide a contemporary and clean feel, ready for you to add your personal touch. The two convenient carports protect your vehicles from the elements, while the expansive backyard offers ample space for play, relaxation, or entertaining guests.
Experience the perfect blend of comfort and convenience in your ideal family home!
Location
State FL
County Duval
Community Cedar Hill Estates
Area 054-Cedar Hills
Direction I 295 S, Take exit 17 for State Hwy 208/Wilson Blvd, right on Lane Ave S, right on Lane Ave S, left on Bambi Ln, left on Tango Ln W, Turn right onto Tango Ln S, Destination on Left
Interior
Interior Features Breakfast Bar, Ceiling Fan(s), Open Floorplan, Primary Bathroom - Shower No Tub, Vaulted Ceiling(s)
Heating Electric
Cooling Central Air
Flooring Vinyl
Fireplaces Number 1
Furnishings Unfurnished
Fireplace Yes
Laundry Electric Dryer Hookup, Washer Hookup
Exterior
Parking Features Carport
Carport Spaces 1
Fence Chain Link
Utilities Available Cable Available, Electricity Connected, Sewer Connected, Water Connected
Roof Type Shingle
Porch Front Porch
Garage No
Private Pool No
Building
Faces South
Sewer Public Sewer
Water Public
Architectural Style Ranch
Structure Type Brick Veneer
New Construction No
Schools
Elementary Schools Jacksonville Heights
High Schools Westside High School
Others
Senior Community No
Tax ID 0177380000
Security Features Smoke Detector(s)
Acceptable Financing Cash, Conventional, FHA, VA Loan
Listing Terms Cash, Conventional, FHA, VA Loan
"Molly's job is to find and attract mastery-based agents to the office, protect the culture, and make sure everyone is happy! "

