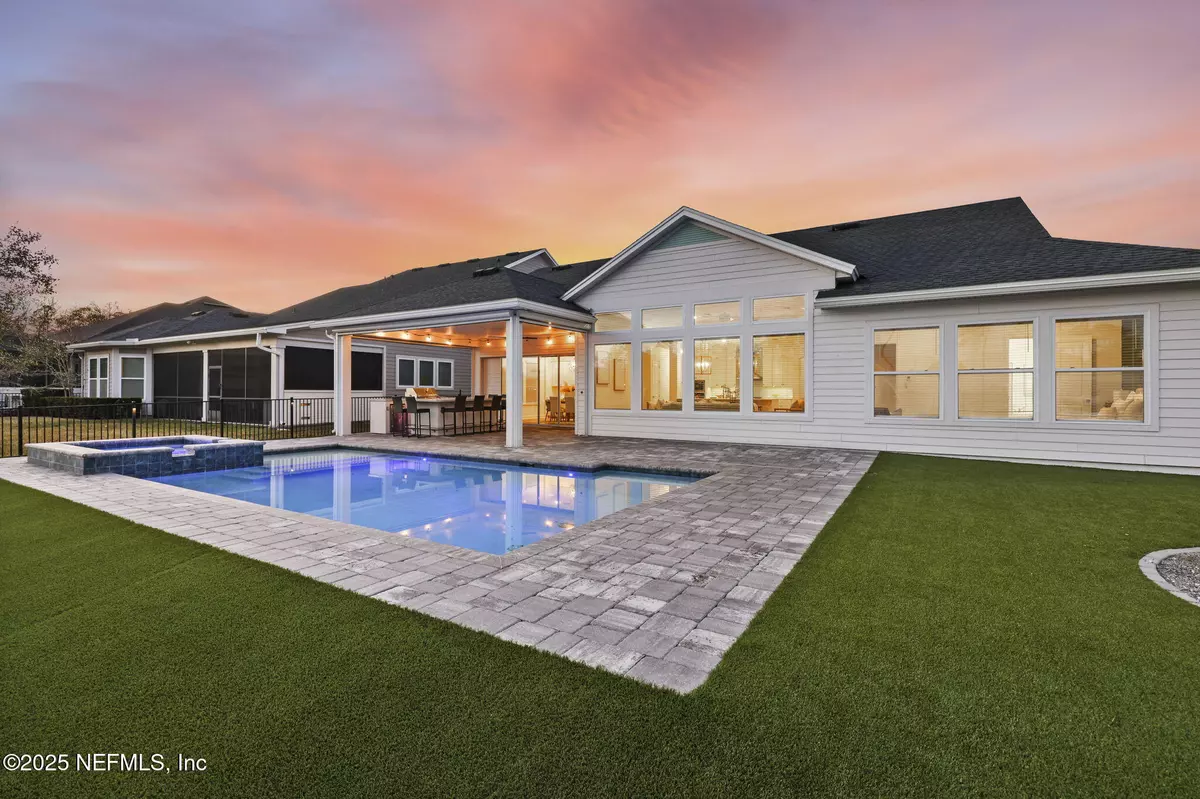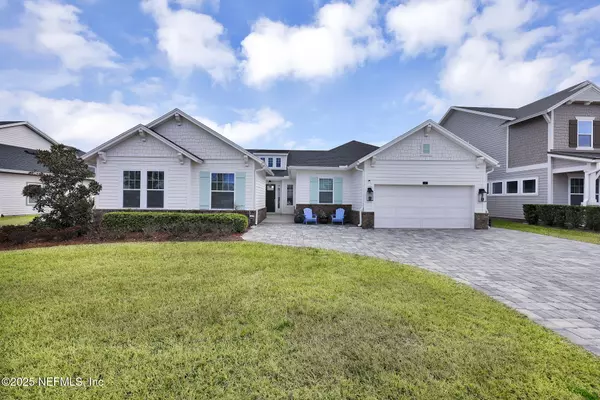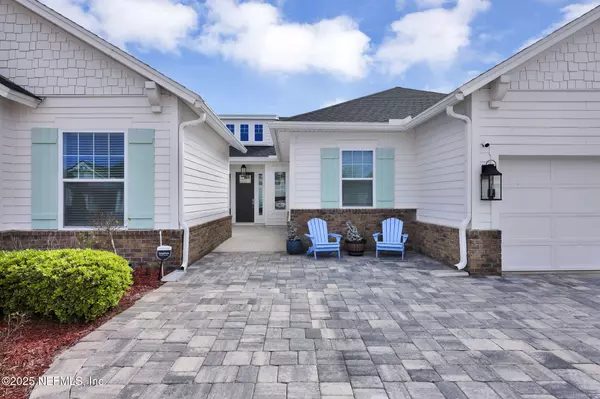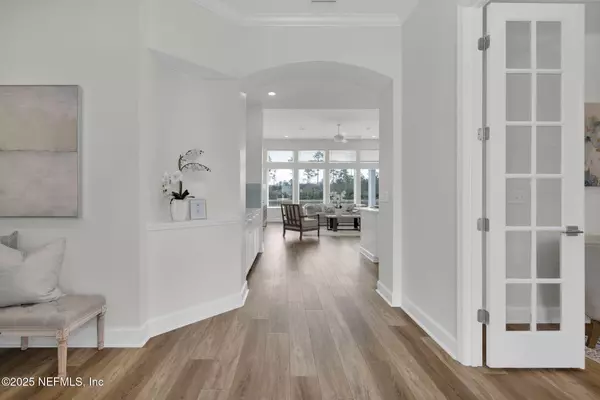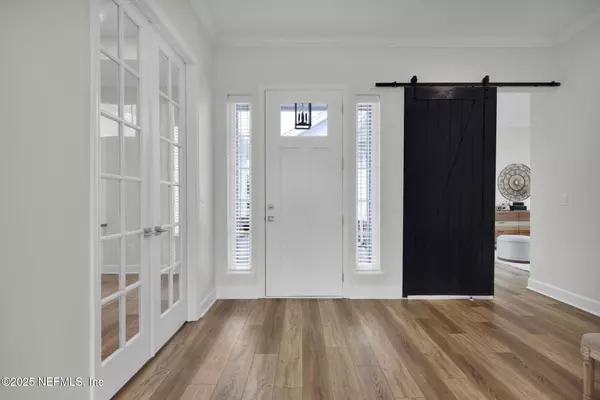4 Beds
4 Baths
3,153 SqFt
4 Beds
4 Baths
3,153 SqFt
Key Details
Property Type Single Family Home
Sub Type Single Family Residence
Listing Status Active Under Contract
Purchase Type For Sale
Square Footage 3,153 sqft
Price per Sqft $428
Subdivision Twenty Mile At Nocatee
MLS Listing ID 2068733
Style Ranch
Bedrooms 4
Full Baths 3
Half Baths 1
Construction Status Updated/Remodeled
HOA Fees $668/ann
HOA Y/N Yes
Originating Board realMLS (Northeast Florida Multiple Listing Service)
Year Built 2019
Property Description
Property improvements:
Driveway refinished with pavers and expanded, turfed yard, hardwired landscape lighting, upgraded lighting indoor and outdoor, Paradise Grills outdoor kitchen and bar (2 refrigerators and a wine fridge), custom built-ins and shelves in closets, laundry room, pantry, and office, fresh paint throughout whole interior and garage, motorized screens on lanai, water softener/filter system
Location
State FL
County St. Johns
Community Twenty Mile At Nocatee
Area 271-Nocatee North
Direction From US 1, head east on Nocatee Parkway. Turn left at the light at Palm Valley Road across from the Gate station. Turn right onto Debbie's Way. Through the round about into Twenty Mile. Take a right on Park Forest Drive. Go straight through the round about and your first right onto Whitefish Trail. The house is on the right.
Rooms
Other Rooms Outdoor Kitchen
Interior
Interior Features Breakfast Bar, Built-in Features, Ceiling Fan(s), Eat-in Kitchen, Entrance Foyer, Kitchen Island, Open Floorplan, Pantry, Primary Bathroom -Tub with Separate Shower, Primary Downstairs, Split Bedrooms, Vaulted Ceiling(s)
Heating Central
Cooling Central Air
Flooring Carpet, Vinyl
Exterior
Exterior Feature Fire Pit, Outdoor Kitchen
Parking Features Garage, Garage Door Opener
Garage Spaces 3.0
Fence Full, Wrought Iron
Pool In Ground, Electric Heat, Gas Heat, Heated, Salt Water
Utilities Available Cable Available, Electricity Available, Electricity Connected, Natural Gas Available, Natural Gas Connected, Sewer Connected, Water Available, Water Connected
Amenities Available Basketball Court, Children's Pool, Dog Park, Fitness Center, Jogging Path, Park, Pickleball, Playground, Tennis Court(s)
View Pond, Pool, Trees/Woods
Roof Type Shingle
Porch Covered, Rear Porch, Screened
Total Parking Spaces 3
Garage Yes
Private Pool No
Building
Water Public
Architectural Style Ranch
Structure Type Fiber Cement,Frame,Wood Siding
New Construction No
Construction Status Updated/Remodeled
Schools
Elementary Schools Palm Valley Academy
Middle Schools Palm Valley Academy
High Schools Allen D. Nease
Others
HOA Name May Management
HOA Fee Include Maintenance Grounds
Senior Community No
Tax ID 0680632920
Acceptable Financing Cash, Conventional, FHA, VA Loan
Listing Terms Cash, Conventional, FHA, VA Loan
"Molly's job is to find and attract mastery-based agents to the office, protect the culture, and make sure everyone is happy! "

