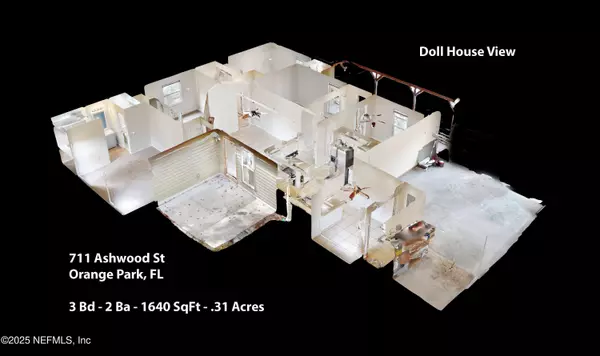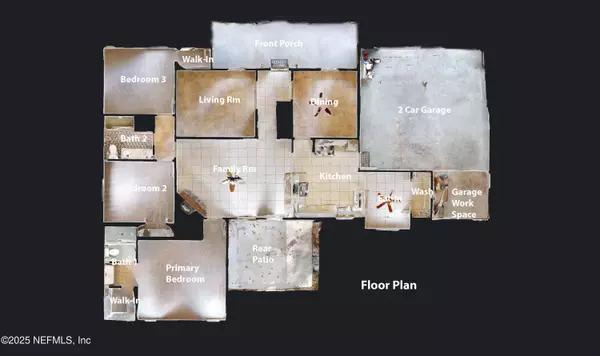3 Beds
2 Baths
1,640 SqFt
3 Beds
2 Baths
1,640 SqFt
OPEN HOUSE
Sat Feb 15, 12:00pm - 2:00pm
Key Details
Property Type Single Family Home
Sub Type Single Family Residence
Listing Status Active
Purchase Type For Sale
Square Footage 1,640 sqft
Price per Sqft $198
Subdivision Ridgecrest
MLS Listing ID 2069503
Style Ranch
Bedrooms 3
Full Baths 2
Construction Status Updated/Remodeled
HOA Y/N No
Originating Board realMLS (Northeast Florida Multiple Listing Service)
Year Built 1978
Annual Tax Amount $3,570
Lot Size 0.310 Acres
Acres 0.31
Lot Dimensions 92x150
Property Sub-Type Single Family Residence
Property Description
Sitting on a spacious one-third acre lot, the backyard provides plenty of room for outdoor enjoyment. Located in a quiet, established neighborhood, this move-in-ready home is close to shops, restaurants, schools, parks, and other local amenities. Plus, this home qualifies for the First Federal Building Communities Program, offering 100% financing, no PMI, and a closing cost grant for qualifying applicants. Don't miss this fully renovated gem—schedule your showing today!
Location
State FL
County Clay
Community Ridgecrest
Area 134-South Blanding
Direction From Orange Park Mall drive South on Blanding Blvd. Take a right on Cleveland Ave. Then turn right on Harrison Ave. Then take left on Ashwood Street. It's the 7th house on the right.
Rooms
Other Rooms Shed(s)
Interior
Interior Features Ceiling Fan(s), Eat-in Kitchen, Entrance Foyer, Pantry, Primary Bathroom - Shower No Tub
Heating Central, Electric
Cooling Central Air, Electric
Flooring Carpet, Tile
Fireplaces Number 1
Fireplaces Type Wood Burning
Furnishings Unfurnished
Fireplace Yes
Laundry Electric Dryer Hookup, Washer Hookup
Exterior
Parking Features Attached, Garage
Garage Spaces 2.0
Fence Back Yard, Wood
Utilities Available Electricity Connected, Sewer Connected, Water Connected
Roof Type Shingle
Porch Patio, Porch
Total Parking Spaces 2
Garage Yes
Private Pool No
Building
Lot Description Few Trees
Faces Northwest
Sewer Public Sewer
Water Public
Architectural Style Ranch
Structure Type Frame,Wood Siding
New Construction No
Construction Status Updated/Remodeled
Schools
Elementary Schools Ridgeview
Middle Schools Orange Park
High Schools Ridgeview
Others
Senior Community No
Tax ID 14042502038800800
Acceptable Financing Cash, Conventional, FHA, VA Loan
Listing Terms Cash, Conventional, FHA, VA Loan
Virtual Tour https://urldefense.com/v3/__https://my.matterport.com/show/?m=7RHNUXtf5S7__;!!BZAeVTOx7Dmu1Q!JELEf0_oINYajVBghmCCbWpB4D_yJ1nWXlWjiHsfGBSFOBwZDrW9J8abCIEGEaD5MOqtH4fYtAFA2SmjZKqnXPqR5rI$
"Molly's job is to find and attract mastery-based agents to the office, protect the culture, and make sure everyone is happy! "






