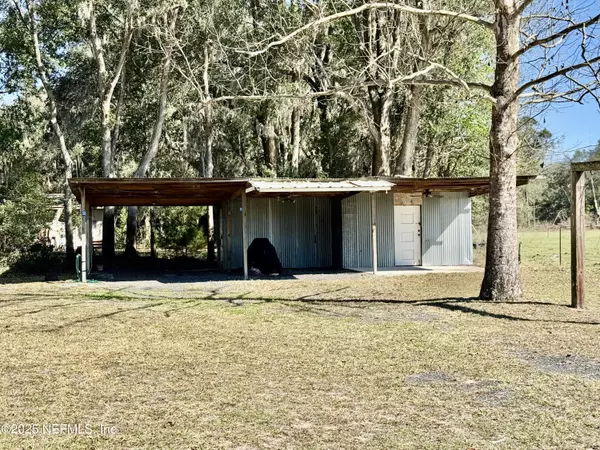3 Beds
2 Baths
1,566 SqFt
3 Beds
2 Baths
1,566 SqFt
Key Details
Property Type Manufactured Home
Sub Type Manufactured Home
Listing Status Active
Purchase Type For Sale
Square Footage 1,566 sqft
Price per Sqft $190
Subdivision Arbor Mill
MLS Listing ID 2071014
Bedrooms 3
Full Baths 2
HOA Y/N No
Originating Board realMLS (Northeast Florida Multiple Listing Service)
Year Built 2009
Annual Tax Amount $575
Lot Size 1.730 Acres
Acres 1.73
Property Sub-Type Manufactured Home
Property Description
Location
State FL
County Clay
Community Arbor Mill
Area 144-Middleburg-Se
Direction South on Blanding blvd. pass SR 218 south & Winn Dixie,towards Keystone Heights, from Middleburg, turn left on Howard Road, continue and following right onto Scully Road, property is located on left
Interior
Interior Features Ceiling Fan(s), Eat-in Kitchen, Kitchen Island, Open Floorplan, Pantry, Primary Bathroom -Tub with Separate Shower, Split Bedrooms, Walk-In Closet(s)
Heating Central, Electric
Cooling Central Air
Flooring Carpet, Tile
Furnishings Unfurnished
Laundry Electric Dryer Hookup, Washer Hookup
Exterior
Parking Features Detached, Garage
Garage Spaces 2.0
Utilities Available Cable Available, Cable Connected, Electricity Available, Electricity Connected, Sewer Available
Roof Type Shingle
Accessibility Accessible Stairway
Porch Covered, Front Porch, Rear Porch, Screened, Side Porch
Total Parking Spaces 2
Garage Yes
Private Pool No
Building
Lot Description Dead End Street, Few Trees, Wooded
Sewer Septic Tank
Water Well
Structure Type Frame
New Construction No
Others
Senior Community No
Tax ID 22052400643500000
Acceptable Financing Cash, Conventional, FHA, VA Loan
Listing Terms Cash, Conventional, FHA, VA Loan
"Molly's job is to find and attract mastery-based agents to the office, protect the culture, and make sure everyone is happy! "






