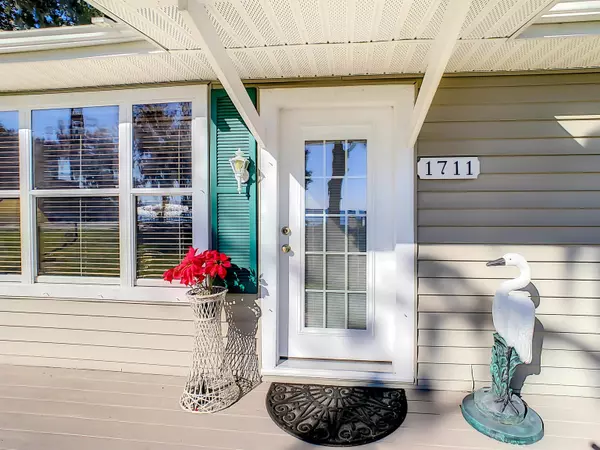$645,000
$659,900
2.3%For more information regarding the value of a property, please contact us for a free consultation.
3 Beds
1 Bath
1,335 SqFt
SOLD DATE : 04/15/2022
Key Details
Sold Price $645,000
Property Type Single Family Home
Sub Type Single Family Detached
Listing Status Sold
Purchase Type For Sale
Square Footage 1,335 sqft
Price per Sqft $483
Subdivision Racey Acres
MLS Listing ID 221257
Sold Date 04/15/22
Style Cottage,Ranch
Bedrooms 3
Full Baths 1
HOA Y/N No
Total Fin. Sqft 1335
Year Built 1954
Annual Tax Amount $1,306
Tax Year 2021
Lot Size 1.160 Acres
Acres 1.16
Property Description
Retired at last, we started looking for a place where we could escape the craziness of city life and just sit back in our rocking chairs and enjoy nature. Our dream included being able to hop in our boat and head to nearby springs whenever they beckoned or just to fish off our own dock whenever we had a hankerin'. We bought a 40' RV planning to explore this beautiful country of ours so we needed a home for that too. Our little Racey Acres Retreat checked all the boxes and we have loved every minute of our 20+ years of River Life here. But now that we're slowing down, it's time to move on. We leave with fond memories of campouts in our back yard under the old oaks, with 5 RVs full of friends parked around the campfire. Of lazy days tubing with neighbors on the sand-bar just off shore. More... We have loved watching the manatees play while we hauled in pounds of shrimp for dinner from the covered pavilion at the end of the dock, with hawks circling overhead hoping for an easy snack. Often we'd hop in the boat which we keep conveniently housed on a lift in the covered boat slip and head a short way North to dine at one of several waterfront restaurants with public boat slips. Sometimes friends would pull their boats into our "guest parking" open boat slip and we'd spend the weekend playing on the river. Our water-lovin' pooch even has his own lift to haul him out of the river, exhausted after swimming in circles for hours. Taking the boat in and out of the river is easy with the Riverdale Park boat ramp only a mile or 2 up the river. After a long day on the water, "Mama" would head inside to start dinner while I relaxed on the front porch watching the sun set over the river. She loves being able to enjoy the same view from her kitchen sink as she works. We laugh about the shortcomings of the original house, which ended at the living room--we kept the old knotty pine paneling as a reminder of bygone days. The expansion back in '99 included an indoor laundry room, 3-car garage and a wonderful dining area where we still linger over dinner while enjoying the glorious river view through the French doors to the porch. The added kitchen was an improvement, but "Mama" is so proud of her new dream kitchen with honey maple Shaker cabinets, real granite countertops, a breakfast bar and stainless steel Kitchen-Aid appliances. We decided to go for broke on our remodel with a fancy new master bathroom too. On stormy nights we listen to the rain tapping on our new metal roof and rest well, knowing that the new AC system will last well into the next owner's tenure. We've never had to worry about rising water during storms since we're in a high and dry zone X with no need for flood insurance. Our latest splurge was the mini-split HVAC we added to the first bay of the garage to make our dog-grooming a bit easier during the dog days of summer. We actually drew up plans to add another bathroom and den out there for additional room when the grandchildren come to visit, but decided we need to leave that to the next owner of our little piece of heaven.
Location
State FL
County Saint Johns
Area 13
Zoning RS-2
Direction S
Location Details River Front,River View,Rural
Rooms
Primary Bedroom Level 1
Master Bathroom Shower Only
Master Bedroom 1
Dining Room Combo
Interior
Interior Features Ceiling Fans, Dryer, Garage Door, Microwave, Range, Refrigerator, Washer, Window Treatments, Water Softener, Washer/Dryer
Heating Central, Electric, Heat Pump, Other-See Remarks
Cooling Central, Electric, Other-See Remarks
Flooring Carpet, Tile
Exterior
Parking Features 2 Car Garage, 3 Car Garage, Attached, Detached
Waterfront Description River
Roof Type Metal
Topography Wooded
Building
Story 1
Entry Level 1 Level
Water Central, Well
Architectural Style Cottage, Ranch
Level or Stories 1
New Construction No
Others
Senior Community No
Acceptable Financing Cash, Conv, FHA, USDA, Veterans
Green/Energy Cert Permeable Driveway/Walks
Listing Terms Cash, Conv, FHA, USDA, Veterans
Read Less Info
Want to know what your home might be worth? Contact us for a FREE valuation!

Our team is ready to help you sell your home for the highest possible price ASAP

"Molly's job is to find and attract mastery-based agents to the office, protect the culture, and make sure everyone is happy! "






