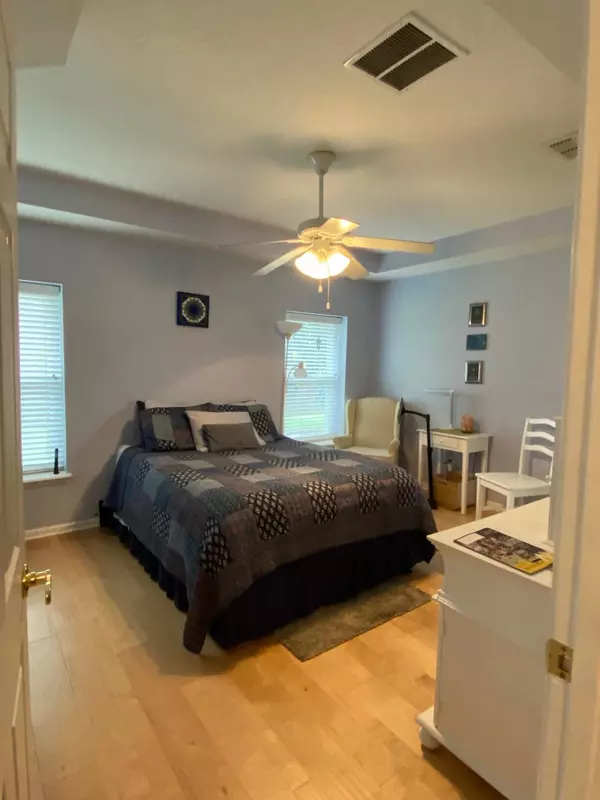$440,000
$433,384
1.5%For more information regarding the value of a property, please contact us for a free consultation.
3 Beds
2 Baths
1,857 SqFt
SOLD DATE : 05/04/2022
Key Details
Sold Price $440,000
Property Type Single Family Home
Sub Type Single Family Detached
Listing Status Sold
Purchase Type For Sale
Square Footage 1,857 sqft
Price per Sqft $236
Subdivision Cypress Lakes
MLS Listing ID 222183
Sold Date 05/04/22
Style Ranch,Single Family Home
Bedrooms 3
Full Baths 2
HOA Y/N Yes
Total Fin. Sqft 1857
Year Built 2004
Annual Tax Amount $3,438
Tax Year 2021
Lot Size 0.480 Acres
Acres 0.48
Property Description
Beautiful home in golf Course Community with many additional features. Located in Fairway Pines section of Cypress Lakes. Home has new roof in Jan 2022, Solar panels with backup battery in garage, charging station for electric vehicle (Tesla), multi camera security system and windows have been replaced. Yard has lush landscaping with sprinkler system. Screened lanai overlooks large pond area with no neighbors to rear of property, like its own nature preserve. Golf course is currently under reconstruction and due to be completed Fall/Winter 2022. Joint fire rescue and sheriff's office station to be built on surplus golf course land as part of the reconstruction. Location is super convenient to interstate for commute, or all that St. Augustine has to offer. Community has the feel of living in the country.
Location
State FL
County Saint Johns
Area 13
Zoning PUD
Location Details Golf Course,Water View
Rooms
Primary Bedroom Level 1
Master Bathroom Tub/Shower Separate
Master Bedroom 1
Dining Room Formal
Interior
Interior Features Dishwasher, Garage Door, Range, Security System
Heating Central
Cooling Central
Flooring Carpet, Tile, Wood
Exterior
Parking Features 2 Car Garage, Attached
Community Features Golf, Community Pool Unheated
Waterfront Description Pond
Roof Type Shingle
Building
Story 1
Water City
Architectural Style Ranch, Single Family Home
Level or Stories 1
New Construction No
Schools
Elementary Schools Otis A. Mason Elementary
Middle Schools Gamble Rogers Middle
High Schools Pedro Menendez High School
Others
Senior Community No
Acceptable Financing Cash, Conv, Veterans
Listing Terms Cash, Conv, Veterans
Read Less Info
Want to know what your home might be worth? Contact us for a FREE valuation!

Our team is ready to help you sell your home for the highest possible price ASAP

"Molly's job is to find and attract mastery-based agents to the office, protect the culture, and make sure everyone is happy! "






