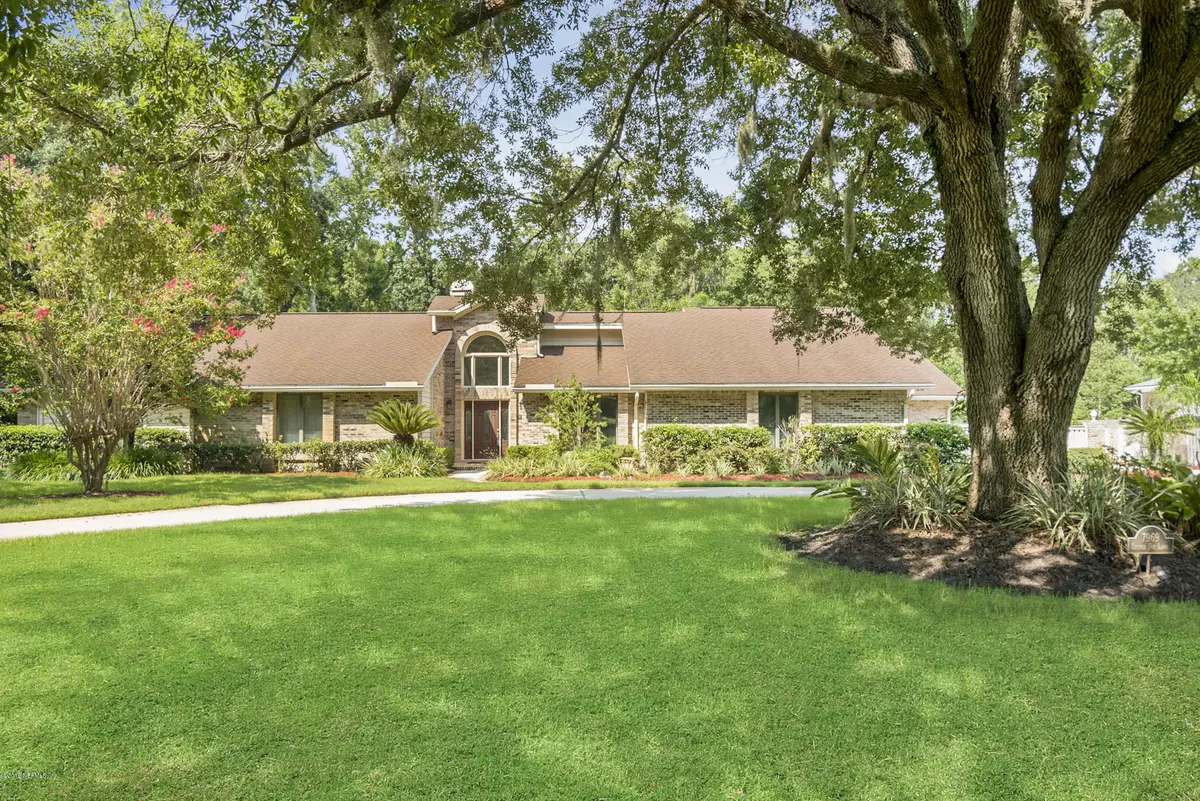$672,500
$685,000
1.8%For more information regarding the value of a property, please contact us for a free consultation.
5 Beds
4 Baths
4,881 SqFt
SOLD DATE : 02/24/2020
Key Details
Sold Price $672,500
Property Type Single Family Home
Sub Type Single Family Residence
Listing Status Sold
Purchase Type For Sale
Square Footage 4,881 sqft
Price per Sqft $137
Subdivision Deerwood
MLS Listing ID 1010150
Sold Date 02/24/20
Style Contemporary,Multi Generational,Ranch
Bedrooms 5
Full Baths 4
HOA Fees $170/ann
HOA Y/N Yes
Originating Board realMLS (Northeast Florida Multiple Listing Service)
Year Built 1987
Lot Dimensions 139x900
Property Description
Deerwood Masterpiece! This home brings the most important elements of indoor and outdoor living together with balance and elegance. A side entry garage for the owners and a grand circular drive provide access to your relaxing oasis. The bright entry provides a warm reception area that flows into the open living area that will stop you in your tracks. Beyond the wall of windows lies a saltwater pool and a manicured property that features mature trees, meandering creek dividing the preserve and the lawn. Wildlife included at no extra charge. Inside you will be amazed at every turn. The master suite is one you will not forget! Use it's current configuration for a multi generation
Location
State FL
County Duval
Community Deerwood
Area 024-Baymeadows/Deerwood
Direction Enter Deerwood at Baymeadows gate. Straight through four way stop onto Hunters Grove Rd. Right on Crosswicks Rd, left on to Little Fox Lane.
Interior
Interior Features Breakfast Bar, Breakfast Nook, Built-in Features, Eat-in Kitchen, Entrance Foyer, In-Law Floorplan, Kitchen Island, Pantry, Primary Bathroom - Tub with Shower, Primary Bathroom -Tub with Separate Shower, Primary Downstairs, Skylight(s), Split Bedrooms, Vaulted Ceiling(s), Walk-In Closet(s)
Heating Central, Electric
Cooling Central Air, Electric
Flooring Laminate, Tile, Wood
Fireplaces Number 2
Fireplaces Type Gas, Wood Burning
Fireplace Yes
Exterior
Garage Attached, Circular Driveway, Garage
Garage Spaces 2.0
Pool In Ground
Utilities Available Cable Available, Cable Connected, Propane
Amenities Available Basketball Court, Clubhouse, Fitness Center, Golf Course, Security, Tennis Court(s), Trash
Waterfront Description Pond
View Protected Preserve
Roof Type Shingle
Porch Covered, Deck, Patio
Total Parking Spaces 2
Private Pool No
Building
Lot Description Sprinklers In Front, Sprinklers In Rear, Wooded
Sewer Public Sewer
Water Public, Well
Architectural Style Contemporary, Multi Generational, Ranch
Structure Type Wood Siding
New Construction No
Others
Tax ID 1486312354
Security Features 24 Hour Security,Entry Phone/Intercom,Smoke Detector(s)
Acceptable Financing Cash, Conventional
Listing Terms Cash, Conventional
Read Less Info
Want to know what your home might be worth? Contact us for a FREE valuation!

Our team is ready to help you sell your home for the highest possible price ASAP
Bought with JPAR CITY AND BEACH

"Molly's job is to find and attract mastery-based agents to the office, protect the culture, and make sure everyone is happy! "






