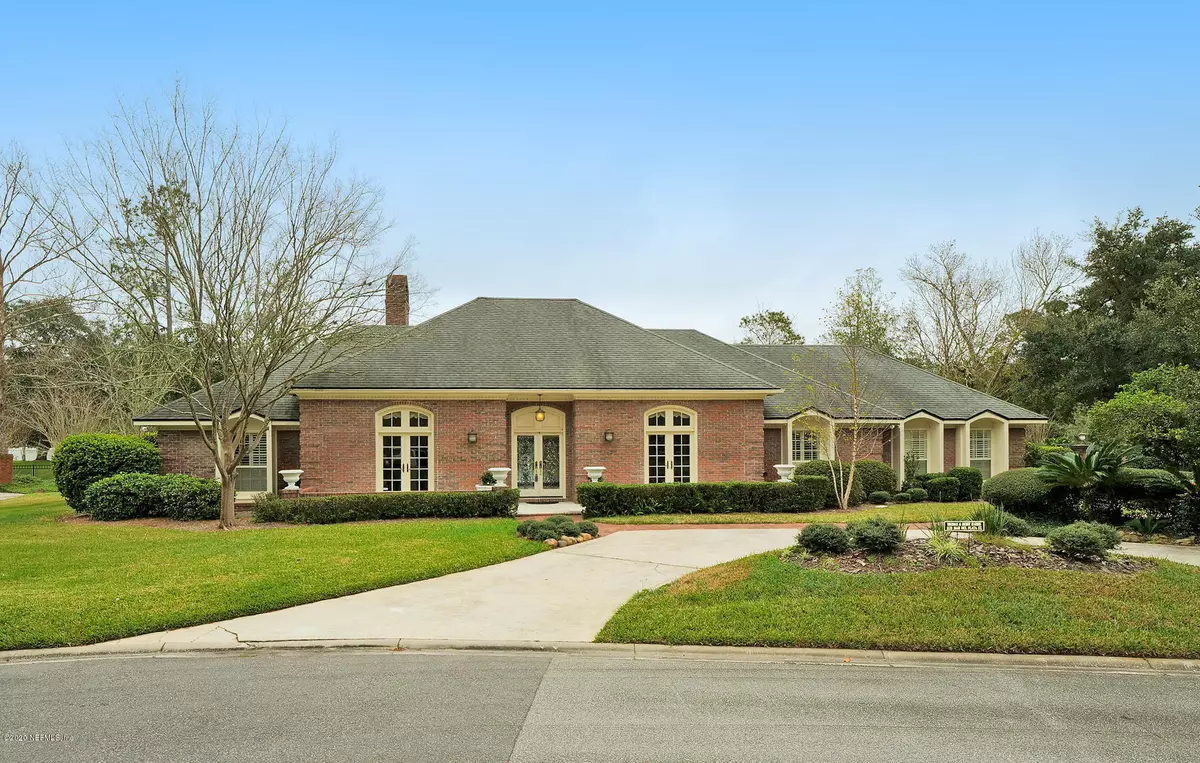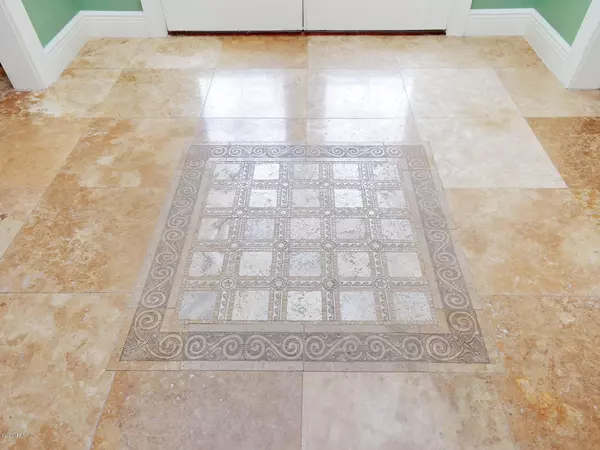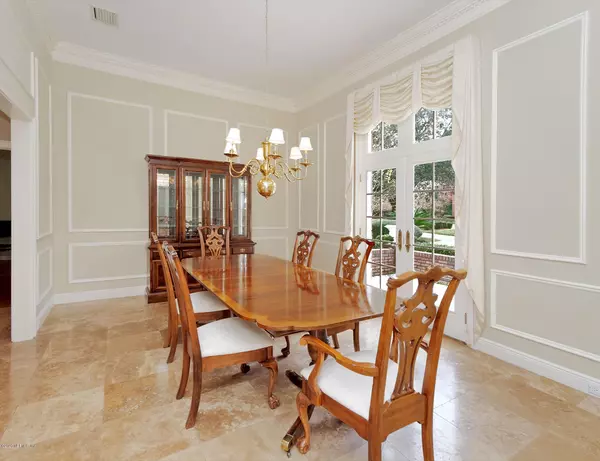$670,000
$699,999
4.3%For more information regarding the value of a property, please contact us for a free consultation.
4 Beds
3 Baths
4,182 SqFt
SOLD DATE : 04/22/2020
Key Details
Sold Price $670,000
Property Type Single Family Home
Sub Type Single Family Residence
Listing Status Sold
Purchase Type For Sale
Square Footage 4,182 sqft
Price per Sqft $160
Subdivision Deerwood
MLS Listing ID 1035162
Sold Date 04/22/20
Style Traditional
Bedrooms 4
Full Baths 3
HOA Fees $172/ann
HOA Y/N Yes
Originating Board realMLS (Northeast Florida Multiple Listing Service)
Year Built 1985
Property Description
Welcome to 8121 Mar del Plata Street East! Located on a cul du sac lot in Deerwood Estates, this all brick pool home enjoys a tranquil water view. An open entry features formal areas to the left and right with a spacious great room with atrium windows overlooking the pool. The kitchen has a cooking island, double ovens and an adjoining breakfast room. The split bedroom floorplan includes a guest/in-law suite off of the study. The Owners Suite has his and her walk-in closets and a spa like bath with separate vanities, a garden tub and a separate shower. A sun room provides a place to relax with family , and a large pavered patio surrounds a sparkling pool. Come make this your family's dream home!
Location
State FL
County Duval
Community Deerwood
Area 024-Baymeadows/Deerwood
Direction Enter Deerwood through Baymeadows gate, R on Hollyridge, go to roundabout and exit R on Woodgrove Rd, L on Shady Grove Rd, R on Oak Hammock, R on Bahia Blanca, L on Mar Del Plata, Home on R.
Interior
Interior Features Breakfast Nook, Built-in Features, Entrance Foyer, In-Law Floorplan, Kitchen Island, Pantry, Primary Bathroom -Tub with Separate Shower, Primary Downstairs, Split Bedrooms, Vaulted Ceiling(s), Walk-In Closet(s), Wet Bar
Heating Central, Electric, Heat Pump
Cooling Central Air, Electric
Flooring Carpet, Marble, Tile, Wood
Fireplaces Number 1
Fireplace Yes
Laundry Electric Dryer Hookup, Washer Hookup
Exterior
Parking Features Attached, Circular Driveway, Garage, Garage Door Opener
Garage Spaces 3.0
Pool Community, In Ground, Pool Sweep
Utilities Available Cable Available, Cable Connected, Natural Gas Available, Other
Amenities Available Basketball Court, Children's Pool, Clubhouse, Fitness Center, Golf Course, Playground, Spa/Hot Tub, Tennis Court(s)
Waterfront Description Pond
Roof Type Shingle
Porch Patio
Total Parking Spaces 3
Private Pool No
Building
Lot Description Cul-De-Sac, Sprinklers In Front, Sprinklers In Rear, Wooded
Sewer Public Sewer
Water Public
Architectural Style Traditional
Structure Type Frame
New Construction No
Schools
Elementary Schools Twin Lakes Academy
Middle Schools Twin Lakes Academy
High Schools Atlantic Coast
Others
HOA Name DIA
Tax ID 1486313274
Security Features Entry Phone/Intercom,Security System Owned,Smoke Detector(s)
Acceptable Financing Cash, Conventional, VA Loan
Listing Terms Cash, Conventional, VA Loan
Read Less Info
Want to know what your home might be worth? Contact us for a FREE valuation!

Our team is ready to help you sell your home for the highest possible price ASAP
Bought with KELLER WILLIAMS JACKSONVILLE

"Molly's job is to find and attract mastery-based agents to the office, protect the culture, and make sure everyone is happy! "






