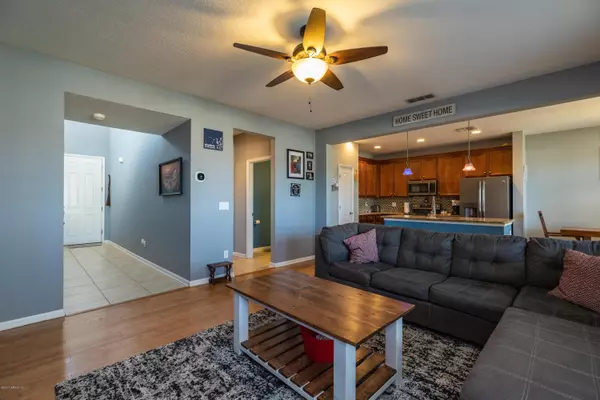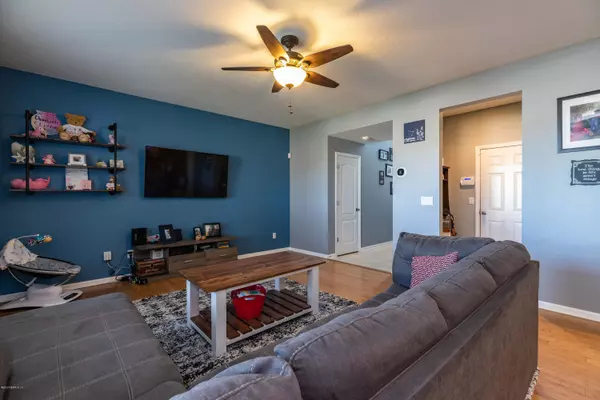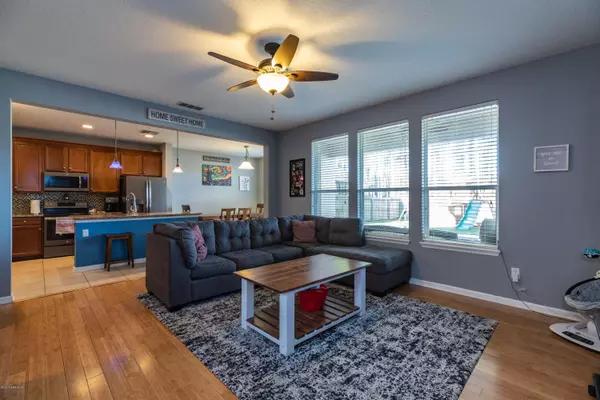$230,000
$230,000
For more information regarding the value of a property, please contact us for a free consultation.
4 Beds
3 Baths
1,902 SqFt
SOLD DATE : 04/01/2020
Key Details
Sold Price $230,000
Property Type Single Family Home
Sub Type Single Family Residence
Listing Status Sold
Purchase Type For Sale
Square Footage 1,902 sqft
Price per Sqft $120
Subdivision Oakleaf Plantation
MLS Listing ID 1034041
Sold Date 04/01/20
Style Traditional
Bedrooms 4
Full Baths 2
Half Baths 1
HOA Fees $10/ann
HOA Y/N Yes
Originating Board realMLS (Northeast Florida Multiple Listing Service)
Year Built 2009
Property Description
Absolutely stunning home in the highly desirable Oakleaf area. Offering 4 bedrooms, 2 1/2 bathrooms and 1,902 SqFt. of living space with a completely remodeled master bathroom. Just walking distance to one of Oakleaf Plantation's newest schools, shopping centers and restaurants. Amenities include two pools, splash parks, two gyms, tennis courts, basketball courts, a breathtaking club house and multiple parks. This home will not last long!
SELLERS WILL GIVE A $3,000 ALLOWANCE TOWARDS PAINTING THE EXTERIOR OF THE HOME WITH A FULL PRICE OFFER OR PAINT THE EXTERIOR OF THE HOME WHATEVER COLOR A BUYER CHOOSES PRIOR TO CLOSING.
Location
State FL
County Clay
Community Oakleaf Plantation
Area 139-Oakleaf/Orange Park/Nw Clay County
Direction Blanding to Argyle Forest Blvd,L on Branan Field/Chaffee Rd, R on Oakleaf Plantation Pkwy, L into Hamilton Glen subdivision. R on Chasing Falls, L on Briar View.
Interior
Interior Features Breakfast Bar, Eat-in Kitchen, Entrance Foyer, Kitchen Island, Pantry, Primary Bathroom -Tub with Separate Shower, Split Bedrooms, Walk-In Closet(s)
Heating Central
Cooling Central Air
Flooring Wood
Laundry Electric Dryer Hookup, Washer Hookup
Exterior
Parking Features Additional Parking, Attached, Garage
Garage Spaces 2.0
Fence Back Yard
Pool Community
Utilities Available Cable Available, Cable Connected
Amenities Available Basketball Court, Children's Pool, Clubhouse, Fitness Center, Jogging Path, Laundry, Playground, Tennis Court(s)
Roof Type Shingle
Porch Porch, Screened
Total Parking Spaces 2
Private Pool No
Building
Lot Description Sprinklers In Front, Sprinklers In Rear
Sewer Public Sewer
Water Public
Architectural Style Traditional
Structure Type Stucco
New Construction No
Schools
Elementary Schools Discovery Oaks
High Schools Oakleaf High School
Others
Tax ID 07042500786980535
Acceptable Financing Cash, Conventional, FHA, VA Loan
Listing Terms Cash, Conventional, FHA, VA Loan
Read Less Info
Want to know what your home might be worth? Contact us for a FREE valuation!

Our team is ready to help you sell your home for the highest possible price ASAP
Bought with COLDWELL BANKER VANGUARD REALTY

"Molly's job is to find and attract mastery-based agents to the office, protect the culture, and make sure everyone is happy! "






