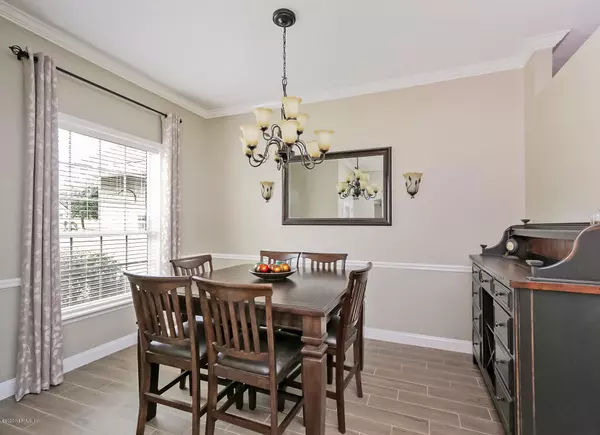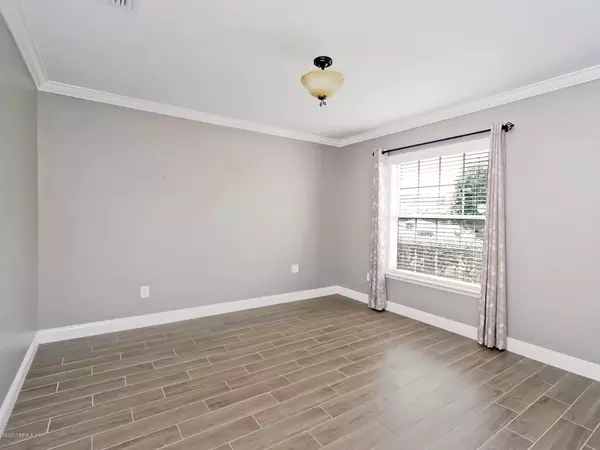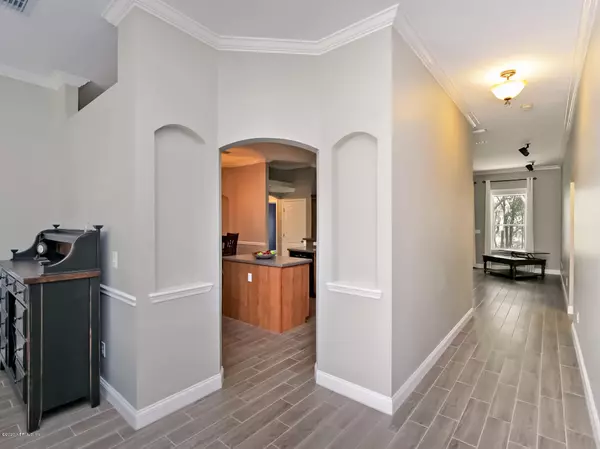$275,000
$279,000
1.4%For more information regarding the value of a property, please contact us for a free consultation.
4 Beds
3 Baths
2,298 SqFt
SOLD DATE : 04/29/2020
Key Details
Sold Price $275,000
Property Type Single Family Home
Sub Type Single Family Residence
Listing Status Sold
Purchase Type For Sale
Square Footage 2,298 sqft
Price per Sqft $119
Subdivision Dunns Creek Plantation
MLS Listing ID 1038010
Sold Date 04/29/20
Style Traditional
Bedrooms 4
Full Baths 3
HOA Fees $43/ann
HOA Y/N Yes
Originating Board realMLS (Northeast Florida Multiple Listing Service)
Year Built 2007
Lot Dimensions 0.75 ac
Property Description
We so fancy with our electric showers and (black out) shades! Come see what else is high end in this Dunns Creek Plantation home, including the NEST system, luxury wood look plank tile floors, crown & 5'' baseboards, Corian, 10 ft ceilings, access to the water (seller says you can have a dock), formals and family room with sliders to the screened lanai. Buy this home and get access to the Mountain Forge 10-Station Fitness Center for cross fit training! Get rid of that gym bill. Stay fit closer to home! Ask for more details, disclosures, the full tour of 59 photos, and your personal tour today! Some furniture may be available. 4th Bedroom is non-conforming loft/bonus with full bath up. No survey available at this time. Looking for more of the love poured into this home? Attractive stucco and stacked stone front * gutters * back yard is fenced on three sides (not across the waterfront) * formal living and formal dining are split by the foyer * plank tile in the common areas; carpet in bedrooms * 10 foot knockdown ceilings with crown * 5 inch baseboards * art niches strategically placed in foyer, cafe, etc * sculpted Corian counters * food prep island * extended breakfast bar * 42 inch cabinets with crown * tile backsplash * automatic towel dispenser * 2 well, under counter mounted sink * key drop zone * under stair tech center when the smart wiring terminals HDMI & WIFI * family room with sliders to the screened lanai * split bedroom arrangement * electric shades in bedrooms * surround sound * recessed lighting * electric shower jets in hall bath * bonus loft up with full bath (could be a fourth bedroom with a half wall and door).
Owner suite features trey ceiling * bay window * electric black out shades * no wasted space on the bath with raised double vanity * sculpted garden tub * 6 jet electric shower * water closet * walk-in closet with organizer.
With easy access to I-295 & Dames Point, you can be anywhere in town in 30 minutes or less! Very near the new River City Marketplace for all types of shopping, the Jacksonville International Airport, the new UF Health medical facility, the Jacksonville Zoological Gardens, area beaches, the new Amazon facility and more.
Be sure to check out the Wm. F. Sheffield Regional Park featuring three basketball courts, a picnic pavilion with grills, two soccer and football multi-use fields, a fishing pier, a canoe launch, asphalt trails, concessions and rest rooms.
Launch from your own back yard, or, just up the road a bit is the Betz Tiger Point Preserve, "surrounded by awe inspiring broad expanses of saltwater marsh. Stunning scenic views as well as abundant wildlife can be seen in this natural setting. With its adjoining neighbor, Pumpkin Hill Creek Preserve State Park, visitors can enjoy miles of nature trails for hiking, biking and equestrian use, kayak/canoe areas, and ample fishing. Use the canoe launch a few hundred feet south of the Preserve to launch your canoe and explore the salt marshes."
Location
State FL
County Duval
Community Dunns Creek Plantation
Area 092-Oceanway/Pecan Park
Direction From I-295 on the Northside, North on Pulaski to right onto Dunns Lake Dr, follow to the back of the community to right on Porter Lakes Dr. Home is on the right, almost at the end.
Interior
Interior Features Breakfast Bar, Breakfast Nook, Eat-in Kitchen, Entrance Foyer, Kitchen Island, Pantry, Primary Bathroom -Tub with Separate Shower, Primary Downstairs, Split Bedrooms, Walk-In Closet(s)
Heating Central, Electric
Cooling Central Air, Electric
Flooring Carpet, Tile
Fireplaces Type Other
Fireplace Yes
Laundry Electric Dryer Hookup, Washer Hookup
Exterior
Parking Features Additional Parking, Garage Door Opener
Garage Spaces 2.0
Pool Community
Utilities Available Cable Available
Amenities Available Clubhouse, Playground
Waterfront Description Creek,Navigable Water
Roof Type Shingle
Porch Patio
Total Parking Spaces 2
Private Pool No
Building
Lot Description Cul-De-Sac, Irregular Lot, Sprinklers In Front, Sprinklers In Rear
Sewer Public Sewer
Water Public
Architectural Style Traditional
Structure Type Frame,Stucco,Vinyl Siding
New Construction No
Schools
Elementary Schools Louis Sheffield
Middle Schools Oceanway
High Schools First Coast
Others
HOA Name FL Prop & Assoc Mgmt
Tax ID 1069542170
Security Features Security System Owned,Smoke Detector(s)
Acceptable Financing Cash, Conventional, FHA, VA Loan
Listing Terms Cash, Conventional, FHA, VA Loan
Read Less Info
Want to know what your home might be worth? Contact us for a FREE valuation!

Our team is ready to help you sell your home for the highest possible price ASAP

"Molly's job is to find and attract mastery-based agents to the office, protect the culture, and make sure everyone is happy! "






