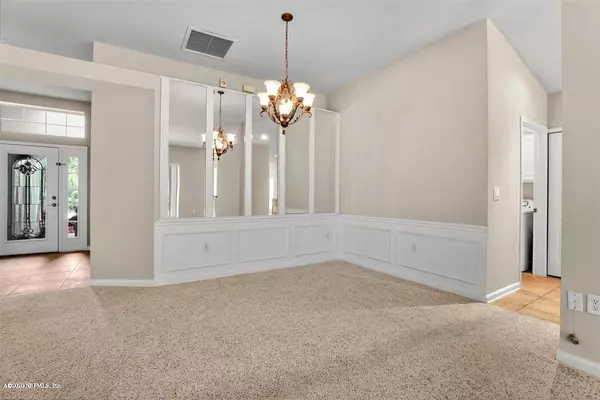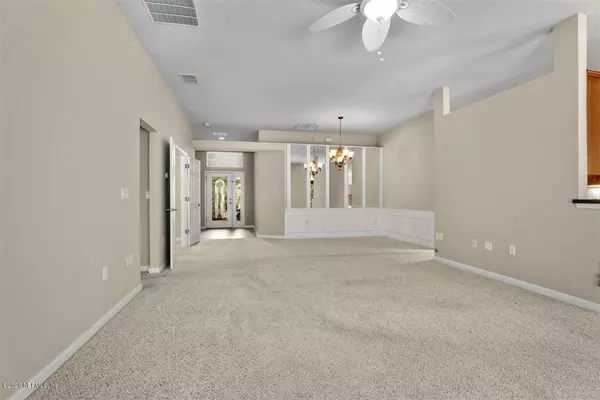$319,500
$319,500
For more information regarding the value of a property, please contact us for a free consultation.
2 Beds
2 Baths
1,739 SqFt
SOLD DATE : 05/29/2020
Key Details
Sold Price $319,500
Property Type Single Family Home
Sub Type Single Family Residence
Listing Status Sold
Purchase Type For Sale
Square Footage 1,739 sqft
Price per Sqft $183
Subdivision Sweetwater By Del Webb
MLS Listing ID 1046465
Sold Date 05/29/20
Style Contemporary,Traditional
Bedrooms 2
Full Baths 2
HOA Fees $180/mo
HOA Y/N Yes
Year Built 2008
Property Description
Make your next move to Sweetwater by Del Webb and enjoy the 55+ lifestyle! This two bed, two bath home is the popular Cypress floor plan, featuring a large office/study, tiled entry leading to living / dining room combo. Enjoy the views of the preserve and your partially fenced in backyard, from the floor to ceiling sliding glass doors, eat-in kitchen, and large screened lanai . The master bedroom and bath offers a walk in closet, with mirrored doors and access to the lanai. Corian counter tops in the kitchen and adjacent laundry room with wash tub and access to the 2 car garage are waiting for you to start enjoying the active adult lifestyle and convenient location that only Sweetwater can provide. Freshly painted throughout!
Location
State FL
County Duval
Community Sweetwater By Del Webb
Area 027-Intracoastal West-South Of Jt Butler Blvd
Direction From I-295, take the Baymeadows Road exit and head east. Turn right on Sweetwater Parkway, proceed through gate, straight on Del Webb Parkway to Rosewater Lane turn right house in on the left.
Interior
Interior Features Entrance Foyer, Primary Bathroom -Tub with Separate Shower, Walk-In Closet(s)
Heating Central, Electric
Cooling Electric
Flooring Carpet, Tile
Laundry Electric Dryer Hookup, Washer Hookup
Exterior
Garage Spaces 2.0
Fence Wrought Iron
Pool None
Utilities Available Cable Available
Amenities Available Clubhouse, Fitness Center
View Protected Preserve
Roof Type Shingle
Accessibility Accessible Common Area
Porch Patio, Porch, Screened
Total Parking Spaces 2
Private Pool No
Building
Sewer Public Sewer
Water Public
Architectural Style Contemporary, Traditional
Structure Type Concrete,Stucco
New Construction No
Others
Senior Community Yes
Tax ID 1677572695
Security Features Smoke Detector(s)
Read Less Info
Want to know what your home might be worth? Contact us for a FREE valuation!

Our team is ready to help you sell your home for the highest possible price ASAP
Bought with WATSON REALTY CORP

"Molly's job is to find and attract mastery-based agents to the office, protect the culture, and make sure everyone is happy! "






