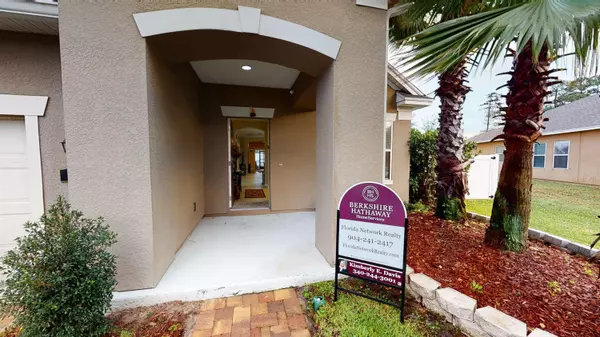$310,000
$325,000
4.6%For more information regarding the value of a property, please contact us for a free consultation.
4 Beds
3 Baths
2,531 SqFt
SOLD DATE : 12/18/2020
Key Details
Sold Price $310,000
Property Type Single Family Home
Sub Type Single Family Residence
Listing Status Sold
Purchase Type For Sale
Square Footage 2,531 sqft
Price per Sqft $122
Subdivision Mill Creek
MLS Listing ID 1082447
Sold Date 12/18/20
Style Contemporary
Bedrooms 4
Full Baths 3
HOA Fees $50/ann
HOA Y/N Yes
Originating Board realMLS (Northeast Florida Multiple Listing Service)
Year Built 2014
Lot Dimensions 50 x110 x111x139
Property Description
Most sought after plan. 4 bedrooms 3 full baths 2 story, Cordova Bonus floor plan built by Lennar Homes in 2014. (Lennar no longer build the Cordova Bonus in Mill Creek) Sitting on .22 acres on the pond. Nice wide sod backyard, Vinyl Fencing on sides with Rod Iron in the back to view the pond. Shed in the back stays. Concrete screened in lanai. Wired for TV. Separate dining room . Crown moulding in all, except guest rooms. Bonus room upstairs with vaulted ceiling and a full bath. Upgrade wood vinyl flooring, downstairs, Large open kitchen concept with granite countertops, dark wood cabinets, stainless appliances. Separate study /office/ den area. Large open living room. Master Bedroom down stairs off the living room. Laundry room next to the kitchen. Water softener.
2 car garage
Location
State FL
County Duval
Community Mill Creek
Area 041-Arlington
Direction Atlantic Blvd - Arlington Exp- Mill Creek Rd.- Regency Square- L Kendall Dr.- L Ballard Ridge Rd- L Devon Pines Dr.- L Marsden St.
Rooms
Other Rooms Shed(s)
Interior
Interior Features Breakfast Bar, Entrance Foyer, Kitchen Island, Pantry, Primary Bathroom -Tub with Separate Shower, Primary Downstairs, Vaulted Ceiling(s), Walk-In Closet(s)
Heating Central
Cooling Central Air
Flooring Carpet, Concrete, Tile, Vinyl, Wood
Laundry Electric Dryer Hookup, Washer Hookup
Exterior
Parking Features Additional Parking, Attached, Garage, Garage Door Opener
Garage Spaces 2.0
Fence Back Yard, Vinyl, Wrought Iron
Pool None
Utilities Available Cable Available, Cable Connected
Amenities Available Laundry, Playground
Waterfront Description Pond
Roof Type Other
Porch Front Porch, Patio, Porch, Screened
Total Parking Spaces 2
Private Pool No
Building
Lot Description Sprinklers In Front, Sprinklers In Rear
Sewer Public Sewer
Water Public
Architectural Style Contemporary
Structure Type Frame,Stucco
New Construction No
Schools
Elementary Schools Don Brewer
Middle Schools Landmark
High Schools Terry Parker
Others
HOA Name Mill Creek/ Leland M
Tax ID 1230282045
Security Features Smoke Detector(s)
Acceptable Financing Assumable, Cash, Conventional, FHA, Lease Back, USDA Loan, VA Loan
Listing Terms Assumable, Cash, Conventional, FHA, Lease Back, USDA Loan, VA Loan
Read Less Info
Want to know what your home might be worth? Contact us for a FREE valuation!

Our team is ready to help you sell your home for the highest possible price ASAP
Bought with DJ & LINDSEY REAL ESTATE

"Molly's job is to find and attract mastery-based agents to the office, protect the culture, and make sure everyone is happy! "






