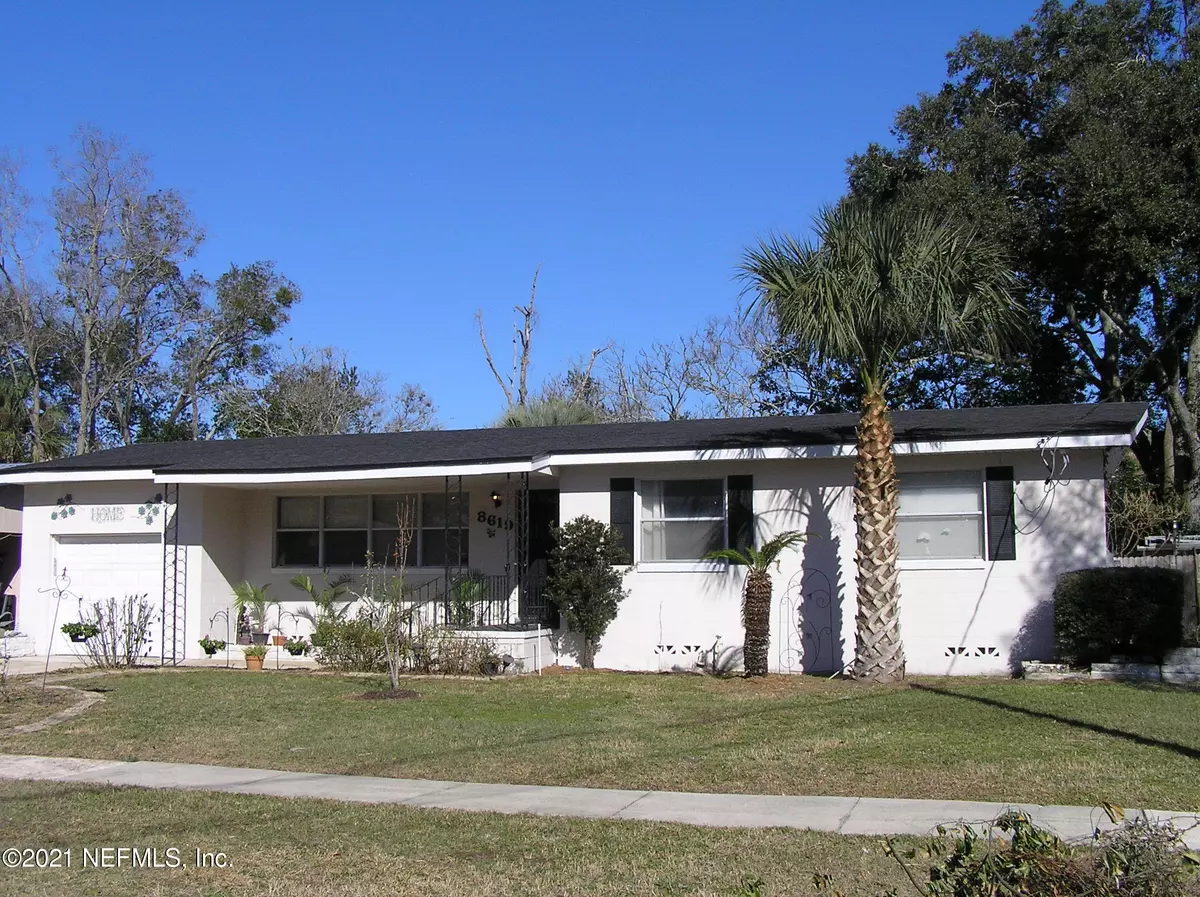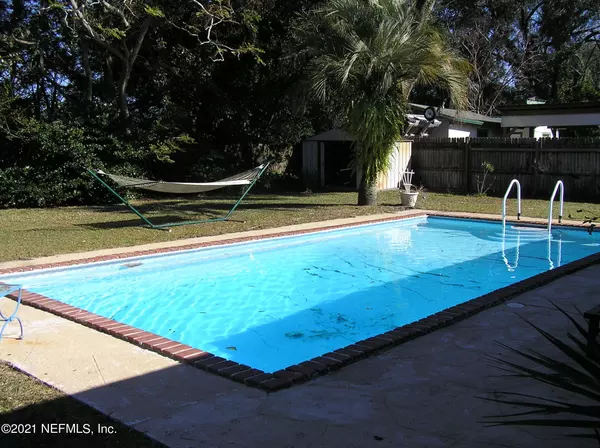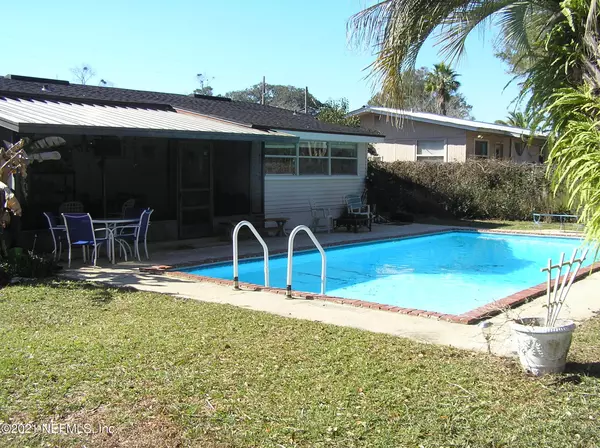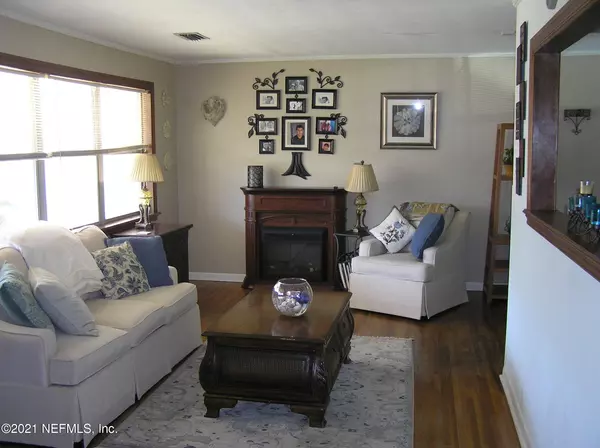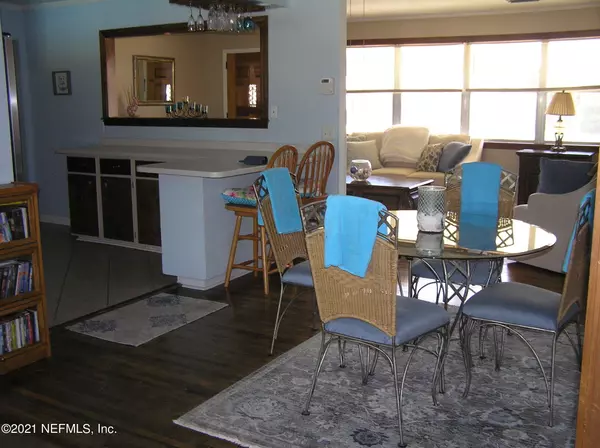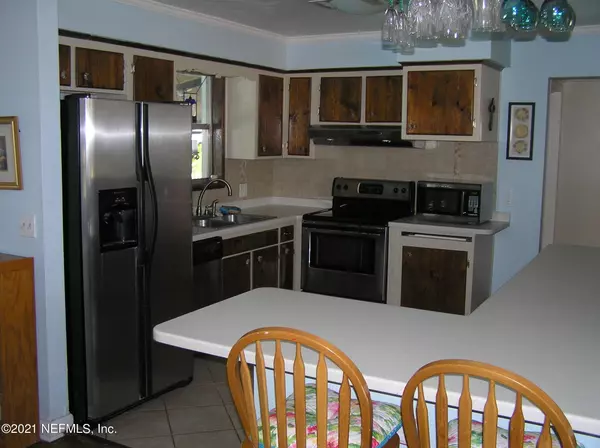$206,000
$190,000
8.4%For more information regarding the value of a property, please contact us for a free consultation.
3 Beds
2 Baths
1,392 SqFt
SOLD DATE : 03/05/2021
Key Details
Sold Price $206,000
Property Type Single Family Home
Sub Type Single Family Residence
Listing Status Sold
Purchase Type For Sale
Square Footage 1,392 sqft
Price per Sqft $147
Subdivision Arlingwood
MLS Listing ID 1091015
Sold Date 03/05/21
Style Flat,Other
Bedrooms 3
Full Baths 2
HOA Y/N No
Originating Board realMLS (Northeast Florida Multiple Listing Service)
Year Built 1961
Lot Dimensions 75 x 130
Property Description
We have multiple offers. Seller is not accepting more showings at this time. Highest and Best due by January 22nd 7pm. **Pool Home** in a very nice and quiet neighborhood. Enjoy relaxing in the cooled Florida room or in the hot tub in the screened porch overlooking the pool in your private back yard. This very warm home enjoys nice oak hardwood floors in a well laid out floor plan. Recent updates are new roof in 2015, replumb in 2015, pool pump 2015, pool liner 2015, and hvac in 2017. Great home for families or those wanting those few extra amenities in their home. The owner is open to including the staged furniture with the sale. This home is priced right and ready to sell.
Location
State FL
County Duval
Community Arlingwood
Area 041-Arlington
Direction From Regency Square area take Mill Creek Road North(past Lonestar) to Left on Sanlando Avenue. Home is on the Right.
Interior
Interior Features Breakfast Bar, Primary Bathroom - Shower No Tub
Heating Central, Electric, Heat Pump, Other
Cooling Central Air, Electric
Flooring Tile, Wood
Exterior
Parking Features Attached, Garage
Garage Spaces 1.0
Fence Back Yard
Pool In Ground
Utilities Available Cable Connected, Other
Roof Type Shingle
Porch Patio, Porch, Screened
Total Parking Spaces 1
Private Pool No
Building
Sewer Public Sewer
Water Public
Architectural Style Flat, Other
Structure Type Block
New Construction No
Schools
Elementary Schools Parkwood Heights
Middle Schools Arlington
High Schools Terry Parker
Others
Tax ID 1214740000
Acceptable Financing Cash, Conventional, FHA, VA Loan
Listing Terms Cash, Conventional, FHA, VA Loan
Read Less Info
Want to know what your home might be worth? Contact us for a FREE valuation!

Our team is ready to help you sell your home for the highest possible price ASAP
Bought with RE/MAX SPECIALISTS

"Molly's job is to find and attract mastery-based agents to the office, protect the culture, and make sure everyone is happy! "

