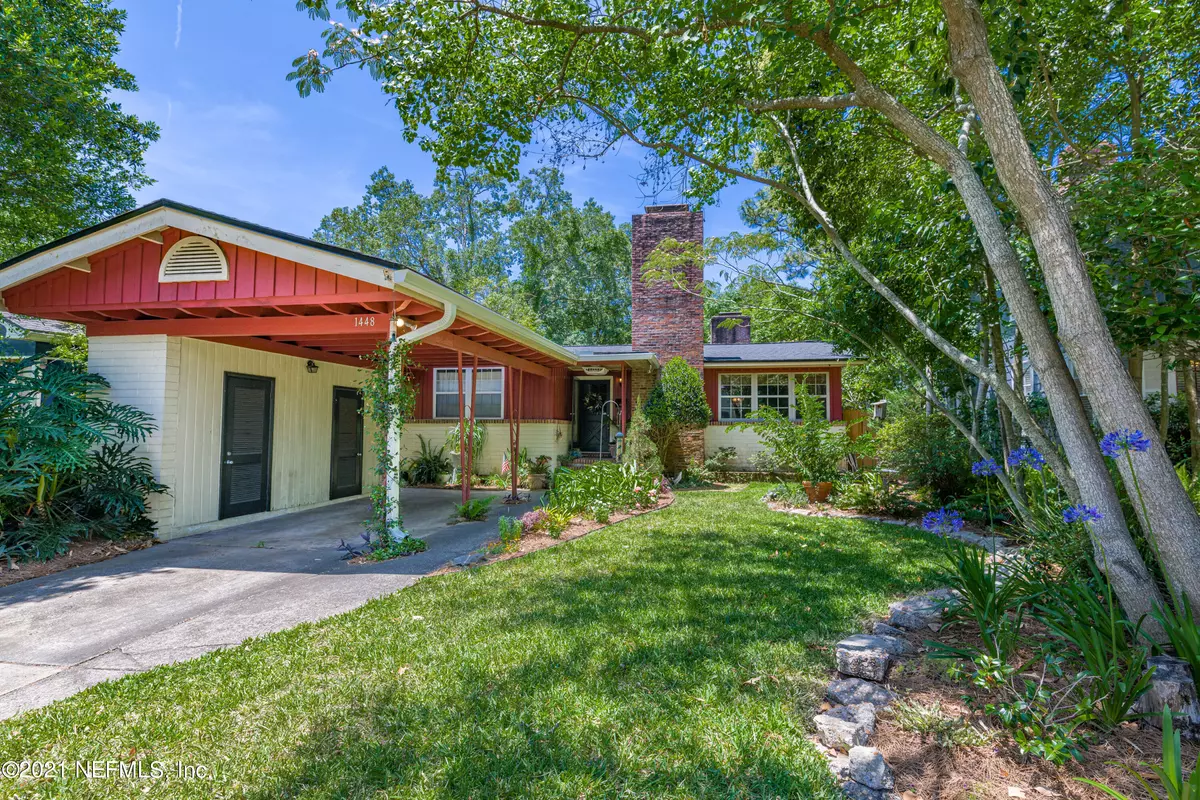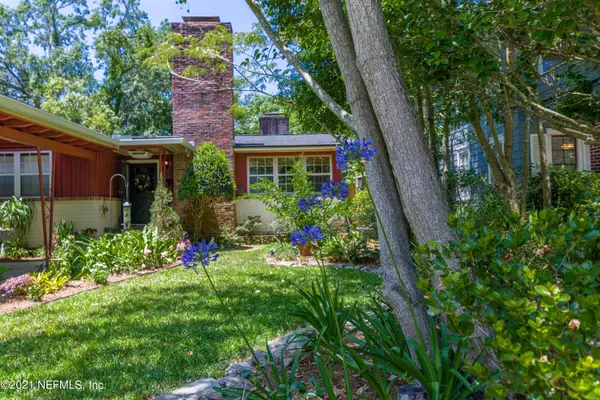$343,500
$345,000
0.4%For more information regarding the value of a property, please contact us for a free consultation.
2 Beds
2 Baths
1,591 SqFt
SOLD DATE : 07/12/2021
Key Details
Sold Price $343,500
Property Type Single Family Home
Sub Type Single Family Residence
Listing Status Sold
Purchase Type For Sale
Square Footage 1,591 sqft
Price per Sqft $215
Subdivision St Johns Heights
MLS Listing ID 1113558
Sold Date 07/12/21
Style Other
Bedrooms 2
Full Baths 2
HOA Y/N No
Originating Board realMLS (Northeast Florida Multiple Listing Service)
Year Built 1958
Lot Dimensions 50 X 125
Property Description
A gardener's delight! Don't miss this historic Avondale bungalow just a short walk from the shops and restaurants of Avondale! Gleaming hardwood floors throughout, two fireplaces, and many updates including energy efficient thermal windows, a new wood deck and a new wood privacy fence. This charming 2BR, 2BA home has a living room, dining room, kitchen with newer stainless refrigerator, a paneled den with custom built-in cabinets, a laundry room, and ample storage throughout. The professionally landscaped yard features lovely brick walkways, a greenhouse and a veggie garden! Other features include a 5-year-old roof, a 6-year-old HVAC and a separate irrigation meter. Best of all, this beauty is just two blocks from the best restaurant in Jacksonville – Restaurant Orsay!
Location
State FL
County Duval
Community St Johns Heights
Area 032-Avondale
Direction From Roosevelt Blvd, turn east on Park St to left on Ingleside. Home is on the left.
Rooms
Other Rooms Greenhouse
Interior
Interior Features Breakfast Bar, Built-in Features, Entrance Foyer, Pantry, Primary Bathroom - Tub with Shower, Skylight(s)
Heating Central, Electric, Heat Pump
Cooling Central Air, Electric
Flooring Vinyl, Wood
Fireplaces Number 2
Furnishings Unfurnished
Fireplace Yes
Exterior
Garage Additional Parking, Assigned
Carport Spaces 1
Fence Back Yard, Wood
Pool None
Amenities Available Laundry
Roof Type Shingle
Porch Deck, Front Porch
Private Pool No
Building
Lot Description Historic Area, Sprinklers In Front, Sprinklers In Rear
Sewer Public Sewer
Water Public
Architectural Style Other
Structure Type Block,Frame,Wood Siding
New Construction No
Schools
Elementary Schools Fishweir
Others
Tax ID 0921570000
Acceptable Financing Cash, Conventional
Listing Terms Cash, Conventional
Read Less Info
Want to know what your home might be worth? Contact us for a FREE valuation!

Our team is ready to help you sell your home for the highest possible price ASAP
Bought with MADISON ALLIED, LLC.

"Molly's job is to find and attract mastery-based agents to the office, protect the culture, and make sure everyone is happy! "






