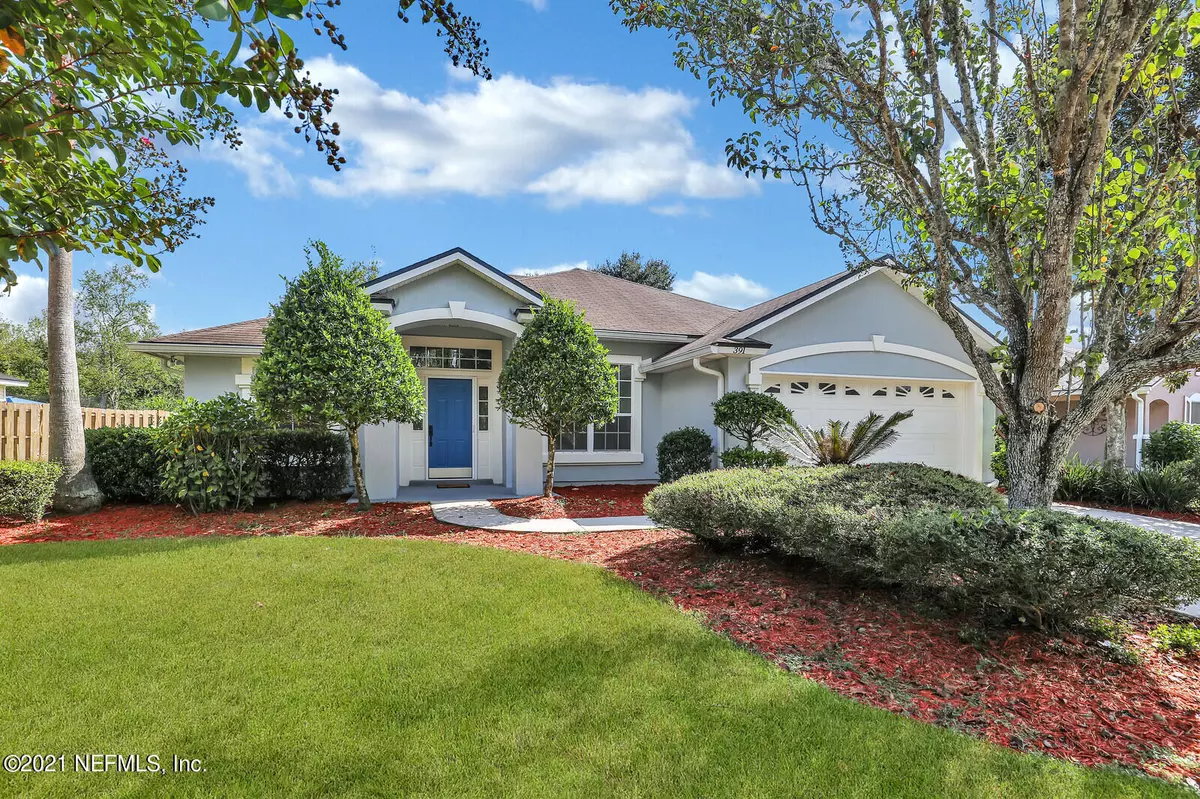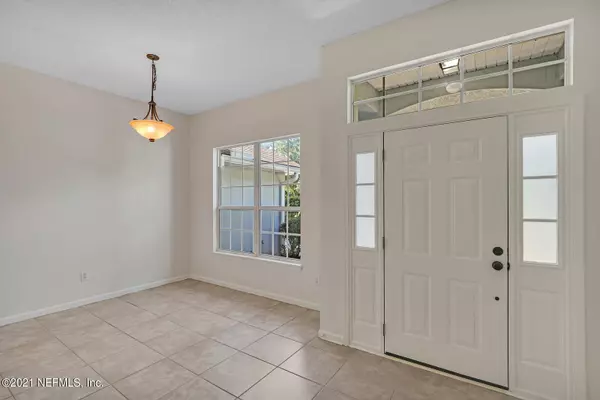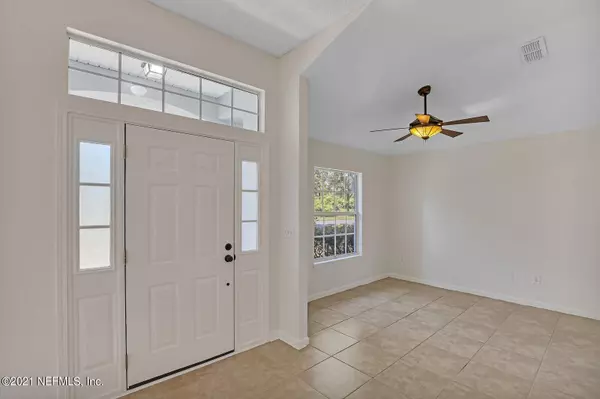$370,000
$359,000
3.1%For more information regarding the value of a property, please contact us for a free consultation.
3 Beds
2 Baths
1,768 SqFt
SOLD DATE : 11/02/2021
Key Details
Sold Price $370,000
Property Type Single Family Home
Sub Type Single Family Residence
Listing Status Sold
Purchase Type For Sale
Square Footage 1,768 sqft
Price per Sqft $209
Subdivision Wgv The Meadows
MLS Listing ID 1135150
Sold Date 11/02/21
Style Traditional
Bedrooms 3
Full Baths 2
HOA Fees $20/ann
HOA Y/N Yes
Originating Board realMLS (Northeast Florida Multiple Listing Service)
Year Built 2002
Property Sub-Type Single Family Residence
Property Description
Multiple Offers - H & B due by 7:00 pm Saturday, Oct. 9th. Welcome home to this super sunny and bright 3 bed/2 bath house located in one of the few NON- CDD communities in St. Johns County! You will love the convenience of the proximity to the middle school. Upon walking in the door a dining room to your right and flex space (or living room) to the left. The kitchen is oversized and has room for both an eat-in area as well as a moveable island. The two-way split with the master on one side gives everyone the space and privacy they need. The best part is the enormous backyard with room for a pool and a playset! This house checks all the boxes: St. Johns Cty w/ excellent schools; under $400k; no CDD fees; low HOA fees and room to play! Make your appointment today!!
Location
State FL
County St. Johns
Community Wgv The Meadows
Area 309-World Golf Village Area-West
Direction From I-95, take exit 323 onto International Golf Parkway heading west. Turn right into The Meadows, onto Meadowlark Lane. Home will be on the left
Interior
Interior Features Breakfast Bar, Eat-in Kitchen, Entrance Foyer, Pantry, Primary Bathroom -Tub with Separate Shower, Primary Downstairs, Split Bedrooms, Vaulted Ceiling(s), Walk-In Closet(s)
Heating Central
Cooling Central Air
Flooring Carpet, Tile
Fireplaces Number 1
Fireplace Yes
Exterior
Parking Features Attached, Garage
Garage Spaces 2.0
Fence Full
Pool None
Utilities Available Cable Available
Roof Type Shingle
Porch Front Porch, Patio
Total Parking Spaces 2
Private Pool No
Building
Sewer Public Sewer
Water Public
Architectural Style Traditional
New Construction No
Schools
Elementary Schools Picolata Crossing
Middle Schools Pacetti Bay
High Schools Allen D. Nease
Others
Tax ID 0288210020
Security Features Smoke Detector(s)
Acceptable Financing Cash, Conventional, FHA, VA Loan
Listing Terms Cash, Conventional, FHA, VA Loan
Read Less Info
Want to know what your home might be worth? Contact us for a FREE valuation!

Our team is ready to help you sell your home for the highest possible price ASAP
Bought with DAVIDSON REALTY, INC.
"Molly's job is to find and attract mastery-based agents to the office, protect the culture, and make sure everyone is happy! "






