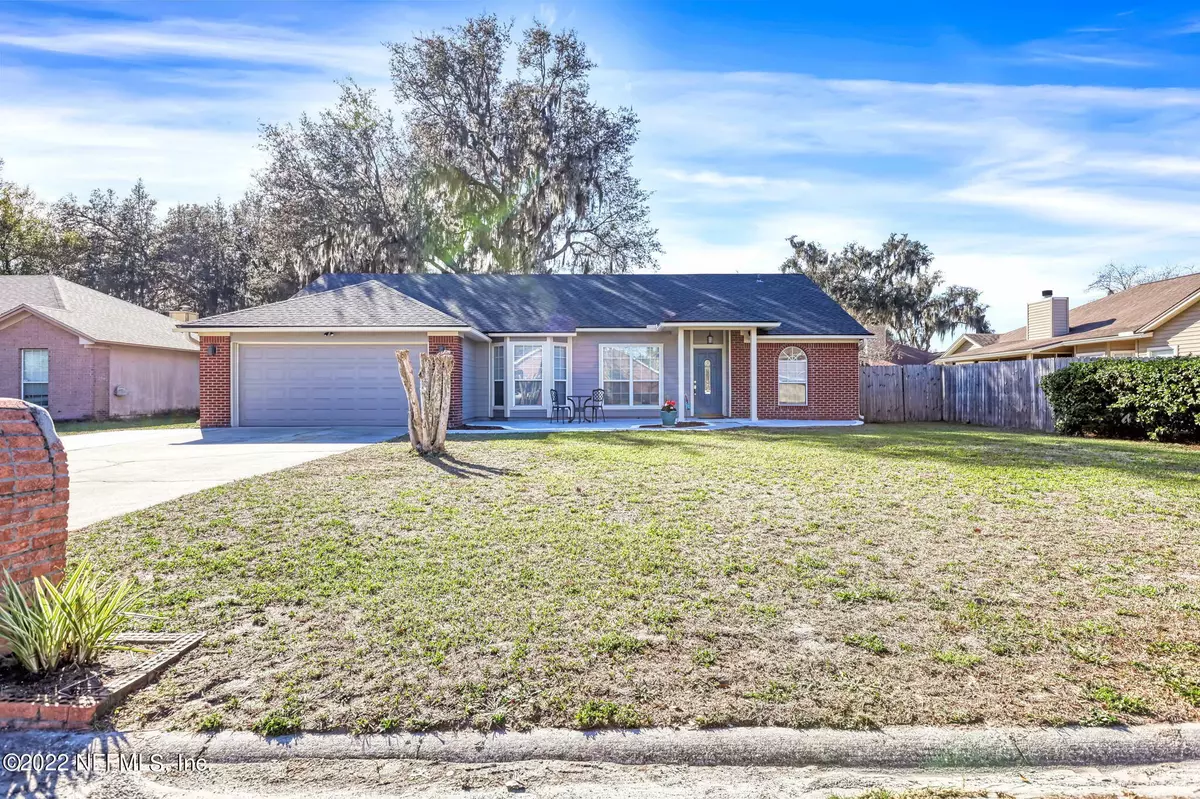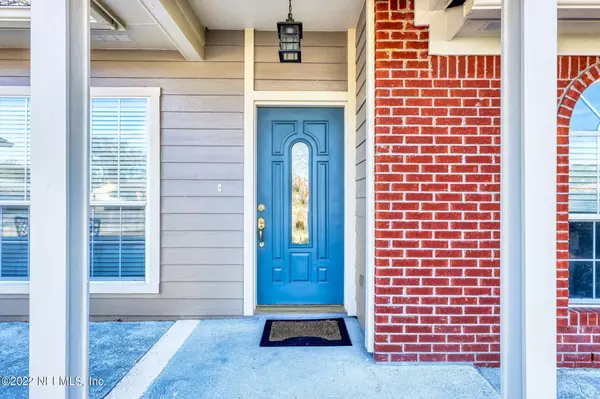$347,000
$347,000
For more information regarding the value of a property, please contact us for a free consultation.
3 Beds
2 Baths
1,686 SqFt
SOLD DATE : 04/06/2022
Key Details
Sold Price $347,000
Property Type Single Family Home
Sub Type Single Family Residence
Listing Status Sold
Purchase Type For Sale
Square Footage 1,686 sqft
Price per Sqft $205
Subdivision Eagle Glen
MLS Listing ID 1156623
Sold Date 04/06/22
Style Ranch
Bedrooms 3
Full Baths 2
HOA Fees $14/ann
HOA Y/N Yes
Originating Board realMLS (Northeast Florida Multiple Listing Service)
Year Built 1995
Property Sub-Type Single Family Residence
Property Description
Pool Home on cul-de-sac in Eagle Glen! This 3 bedroom 2 bath home with split floor plan is move-in ready! Enjoy your morning coffee on the screened lanai or relax in a hammock poolside. Invite the family over for a BBQ and fire up the grill on your extended, open patio. Cozy up by the wood burning fireplace after an evening swim in the pool. Breathe better with the newer AC unit that has electronic air filtration to filter out allergens. No need to give up any garage space for your lawn equipment because this home has a storage shed in the fenced in backyard. This home won't last long so don't miss your opportunity to live in the desirable Eagle Glen neighborhood that is close to shopping, hospitals, schools, and the first coast highway. Roof is less than 5 years old.
Location
State FL
County Clay
Community Eagle Glen
Area 146-Middleburg-Ne
Direction From CR220 E. Left @ Henley, left @ Aspen Forest Drive to Riverbank Dr. Turn Right on Glen Canyon. SR21 Turn Left on Henley, left @ Aspen Forest Drive to Riverbank Dr. Turn Right on Glen Canyon.
Rooms
Other Rooms Shed(s)
Interior
Interior Features Breakfast Bar, Eat-in Kitchen, Entrance Foyer, Pantry, Primary Bathroom -Tub with Separate Shower, Split Bedrooms
Heating Central
Cooling Central Air
Flooring Carpet, Laminate, Tile, Vinyl
Fireplaces Number 1
Fireplaces Type Wood Burning
Fireplace Yes
Exterior
Parking Features Attached, Garage
Garage Spaces 2.0
Fence Back Yard, Wood
Pool In Ground
Utilities Available Cable Available
Roof Type Shingle
Porch Patio, Porch, Screened
Total Parking Spaces 2
Private Pool No
Building
Lot Description Cul-De-Sac
Sewer Public Sewer
Water Public
Architectural Style Ranch
Structure Type Fiber Cement,Frame
New Construction No
Schools
Middle Schools Lake Asbury
High Schools Ridgeview
Others
HOA Name Eagle Glen HOA
Tax ID 04052500900000042
Security Features Smoke Detector(s)
Acceptable Financing Cash, Conventional, FHA, VA Loan
Listing Terms Cash, Conventional, FHA, VA Loan
Read Less Info
Want to know what your home might be worth? Contact us for a FREE valuation!

Our team is ready to help you sell your home for the highest possible price ASAP
Bought with COLDWELL BANKER VANGUARD REALTY
"Molly's job is to find and attract mastery-based agents to the office, protect the culture, and make sure everyone is happy! "






