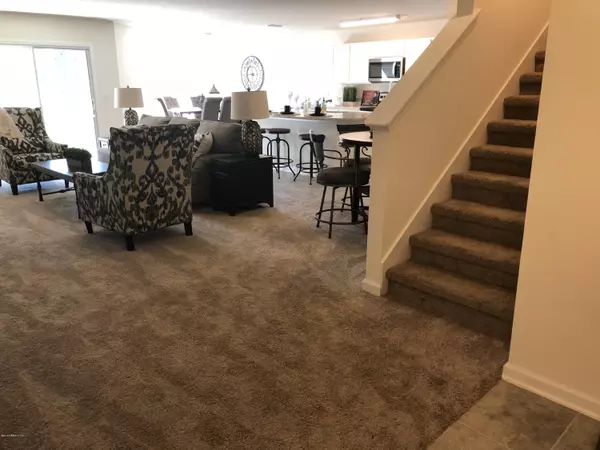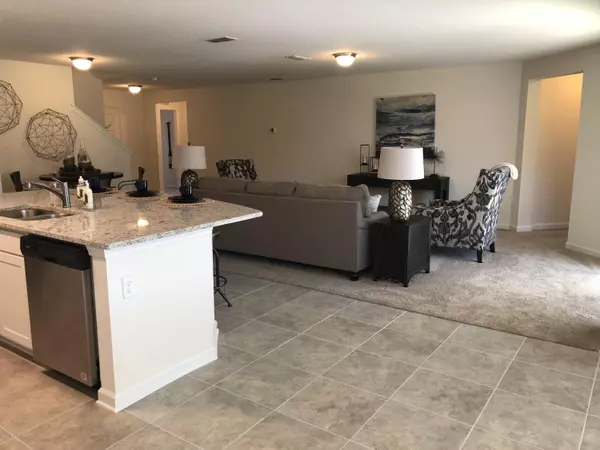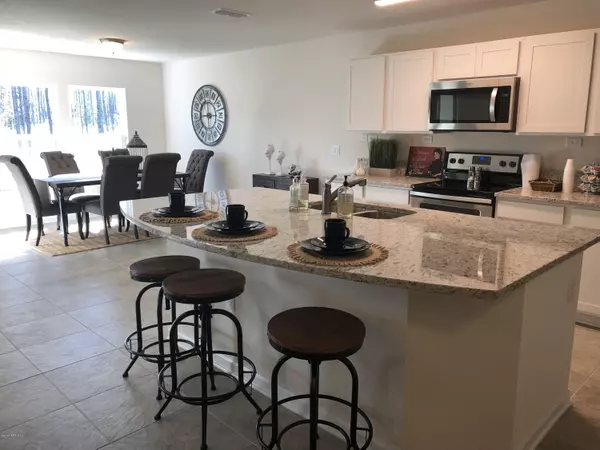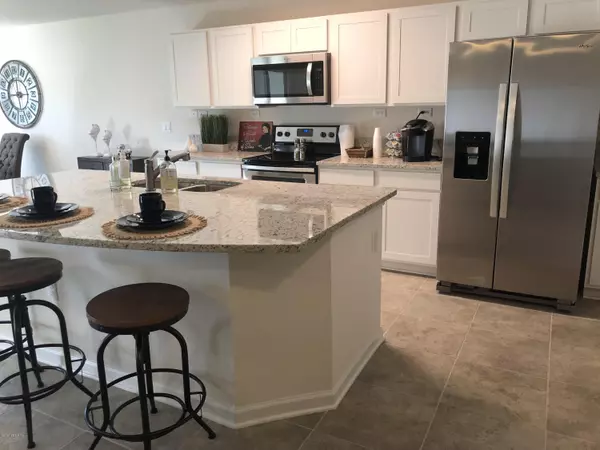$238,000
$249,990
4.8%For more information regarding the value of a property, please contact us for a free consultation.
4 Beds
3 Baths
2,188 SqFt
SOLD DATE : 12/09/2019
Key Details
Sold Price $238,000
Property Type Single Family Home
Sub Type Single Family Residence
Listing Status Sold
Purchase Type For Sale
Square Footage 2,188 sqft
Price per Sqft $108
Subdivision Cherry Lakes
MLS Listing ID 948748
Sold Date 12/09/19
Bedrooms 4
Full Baths 3
Construction Status To Be Built
HOA Fees $27/ann
HOA Y/N Yes
Originating Board realMLS (Northeast Florida Multiple Listing Service)
Year Built 2019
Lot Dimensions 50x110
Property Description
Estimated Completion July 2019! **Sample Interior Photos** show the layout of the home and are not necessarily the finishes of this actual home under construction. Cambridge II single story home with an upstairs bonus room/4th bedroom. Owners suite located on the 1st floor with enlarged shower, double vanities and walk in closet. Open family room with 2 sliding glass doors at family, kitchen island and large café area and a covered patio. Upstairs features a bonus room with a walk in closet and full bathroom. Also included: 30'' Espresso kitchen cabinets, granite kitchen countertops, tile flooring in wet areas and carpet in main living areas including bedrooms. Call us for more details!
Location
State FL
County Duval
Community Cherry Lakes
Area 092-Oceanway/Pecan Park
Direction I 295 N. Exit 37 for Pulaski Road Northbound, turn right onto Howard Rd, 1 mile turn left on Dunn Creek Rd and proceed to Cherry Lakes subdivision located on the right.
Interior
Interior Features Primary Downstairs
Heating Central
Cooling Central Air
Exterior
Parking Features Attached, Garage
Garage Spaces 2.0
Pool None
Roof Type Shingle
Porch Covered, Patio
Total Parking Spaces 2
Private Pool No
Building
Water Public
Structure Type Frame
New Construction Yes
Construction Status To Be Built
Schools
Elementary Schools Louis Sheffield
Middle Schools Oceanway
High Schools First Coast
Others
Tax ID 00000067
Security Features Smoke Detector(s)
Acceptable Financing Cash, Conventional, FHA, VA Loan
Listing Terms Cash, Conventional, FHA, VA Loan
Read Less Info
Want to know what your home might be worth? Contact us for a FREE valuation!

Our team is ready to help you sell your home for the highest possible price ASAP
Bought with KELLER WILLIAMS REALTY ATLANTIC PARTNERS SOUTHSIDE

"Molly's job is to find and attract mastery-based agents to the office, protect the culture, and make sure everyone is happy! "






