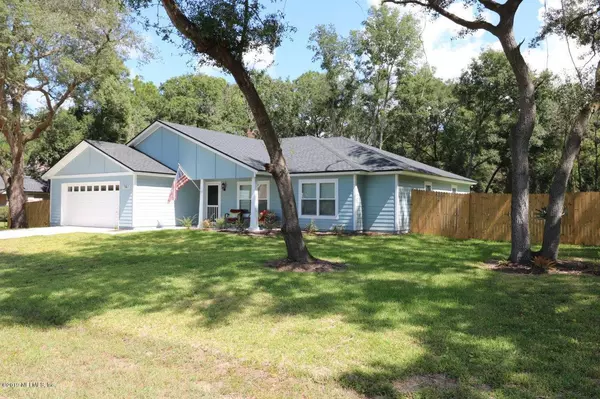$265,000
$265,000
For more information regarding the value of a property, please contact us for a free consultation.
4 Beds
2 Baths
1,799 SqFt
SOLD DATE : 12/16/2019
Key Details
Sold Price $265,000
Property Type Single Family Home
Sub Type Single Family Residence
Listing Status Sold
Purchase Type For Sale
Square Footage 1,799 sqft
Price per Sqft $147
Subdivision Golden Oaks
MLS Listing ID 1018505
Sold Date 12/16/19
Bedrooms 4
Full Baths 2
HOA Y/N No
Originating Board realMLS (Northeast Florida Multiple Listing Service)
Year Built 2019
Lot Dimensions .53 Acres
Property Description
NO HOA FEES on this Almost New 2019 Built Home w/4BR/2BA on .53 Acres w/Fenced Yard! You will love the Open Floorplan w/Island Kitchen, Quartz Counters, Tons of Upgraded Soft Close Cabinets, Stainless Appliances including Refrigerator, Tile Backsplash & Breakfast Bar. Large Great Room w/Vaulted Ceilings & lots of Windows for Natural Light. Owners Suite is Good Sized w/Walk-in Closet. Owners Bath has Dual Vanities, Quartz Counters & Walk-in Shower w/Beautiful Subway Tile. Wood Look Ceramic Tile in Most of Home....Carpet in Bedrooms. Outside you will love the Large Covered Lanai looking out over a Very Large, Fully Fenced Yard w/Two Double Gates. Floorplan in Documents. Builder Warranty Transferable. Ask about Free Money Programs for buyers who have not owned a home in last 3 years
Location
State FL
County Duval
Community Golden Oaks
Area 092-Oceanway/Pecan Park
Direction From 295 northbound, take exit for Pulaski Rd N, R on Howard Rd, L on Dunn Creek, R on Bardin Rd, L on Leonardo Ln, L on Water Bluff Dr, L on Leafdale Cir, follow circle to Left, home will be on left.
Interior
Interior Features Breakfast Bar, Breakfast Nook, Kitchen Island, Pantry, Primary Bathroom - Shower No Tub, Primary Downstairs, Split Bedrooms, Vaulted Ceiling(s), Walk-In Closet(s)
Heating Central, Electric, Heat Pump, Other
Cooling Central Air, Electric
Flooring Tile
Furnishings Unfurnished
Laundry Electric Dryer Hookup, Washer Hookup
Exterior
Parking Features Attached, Garage
Garage Spaces 2.0
Fence Back Yard, Wood
Pool None
Roof Type Shingle
Porch Front Porch, Porch, Screened
Total Parking Spaces 2
Private Pool No
Building
Sewer Septic Tank
Water Well
Structure Type Fiber Cement,Frame
New Construction No
Schools
Elementary Schools Louis Sheffield
Middle Schools Oceanway
High Schools First Coast
Others
Tax ID 1085220545
Security Features Security System Owned
Acceptable Financing Cash, Conventional, FHA
Listing Terms Cash, Conventional, FHA
Read Less Info
Want to know what your home might be worth? Contact us for a FREE valuation!

Our team is ready to help you sell your home for the highest possible price ASAP
Bought with COLDWELL BANKER VANGUARD REALTY
"Molly's job is to find and attract mastery-based agents to the office, protect the culture, and make sure everyone is happy! "






