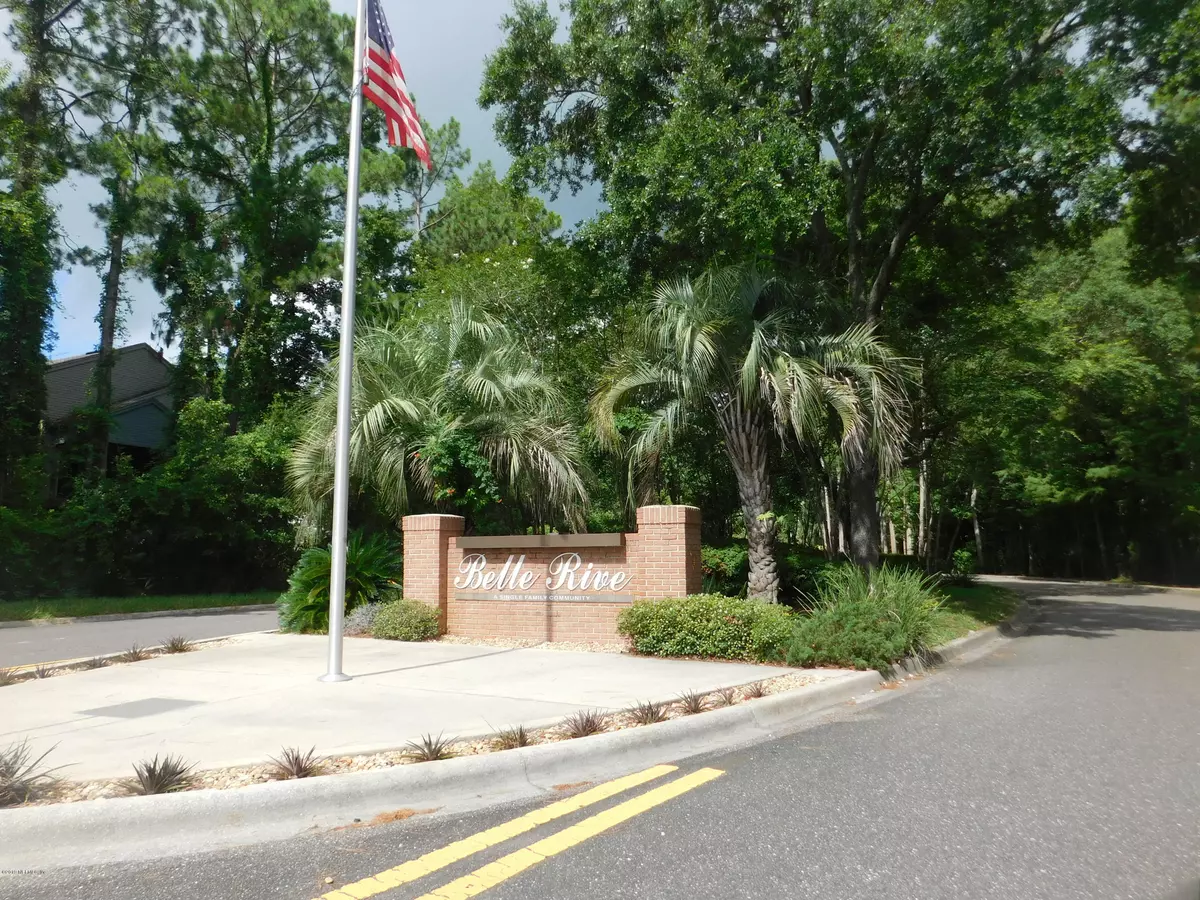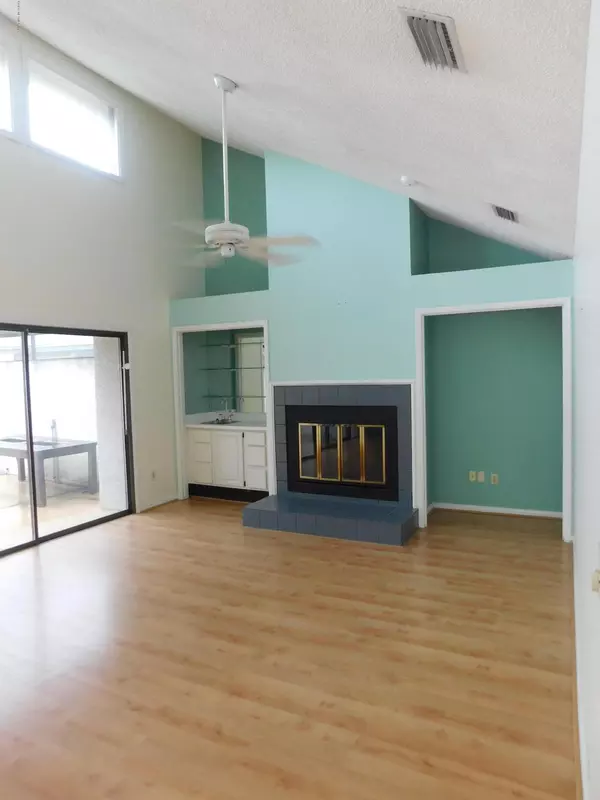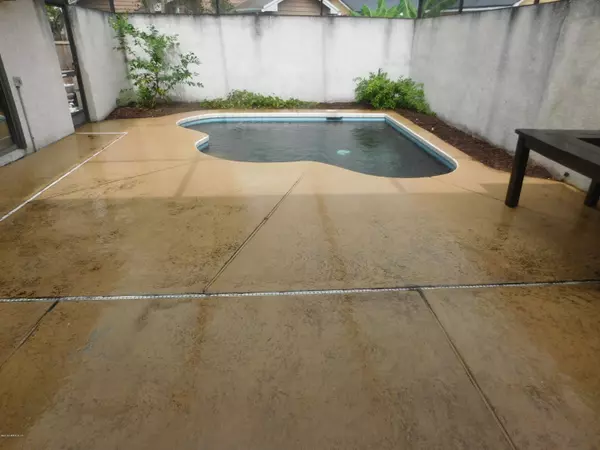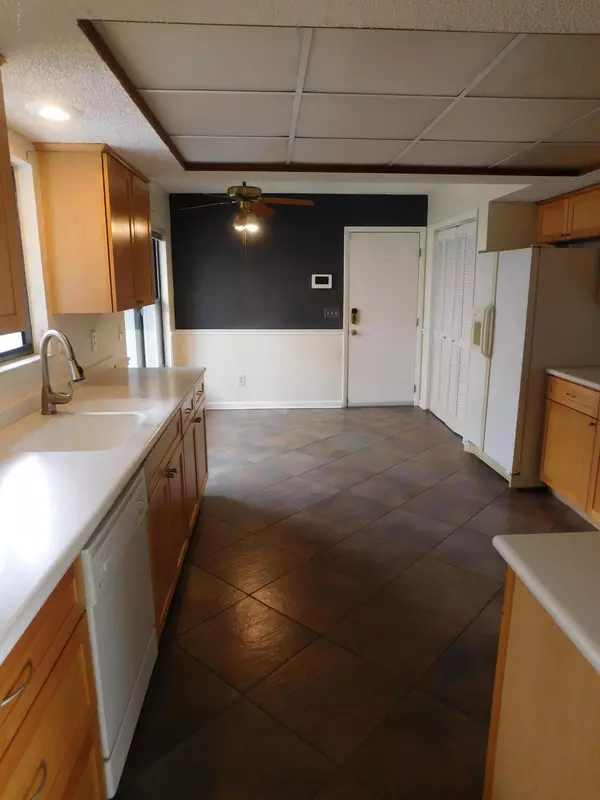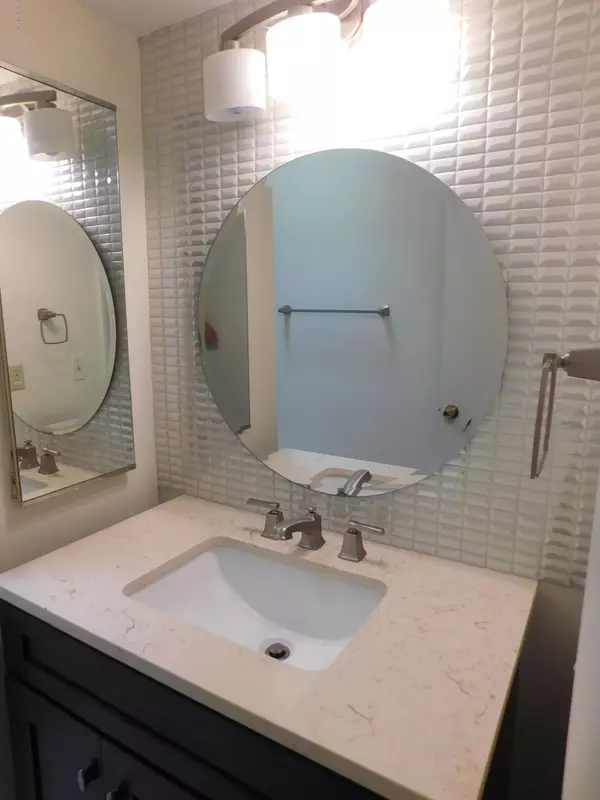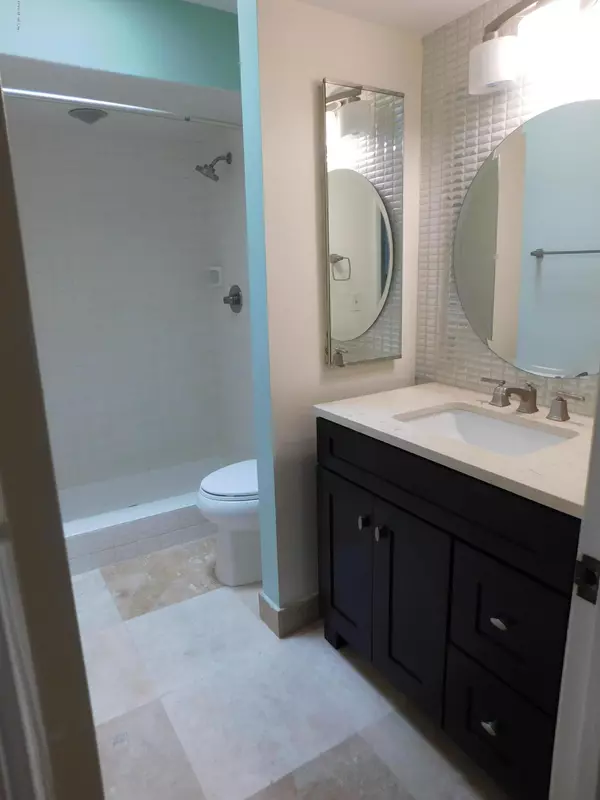$210,000
$210,000
For more information regarding the value of a property, please contact us for a free consultation.
2 Beds
2 Baths
1,972 SqFt
SOLD DATE : 11/20/2019
Key Details
Sold Price $210,000
Property Type Single Family Home
Sub Type Single Family Residence
Listing Status Sold
Purchase Type For Sale
Square Footage 1,972 sqft
Price per Sqft $106
Subdivision Belle Rive
MLS Listing ID 1000966
Sold Date 11/20/19
Style Ranch
Bedrooms 2
Full Baths 2
HOA Fees $5/ann
HOA Y/N Yes
Originating Board realMLS (Northeast Florida Multiple Listing Service)
Year Built 1984
Property Description
This is a luxurious and roomy house with a Brand New Roof and a pool and a fireplace, in the heart of Baymeadows and Southside. The kitchen is newly re-modeled with Corian countertops and large tile flooring. The guest hall bath is completely re-modeled and tiled. The high ceiling in the Great Room along with a fireplace place and a separate Dining Room, make this the perfect house for entertaining overlooking a screened lanai and lovely pool. The entrance is covered and it has a 2 car garage for easy entry. The Master Bedroom also overlooks the pool area with entry to the lanai. The yard is easy to maintain and has mature flowering trees. This is a must see house at a remarkable price & seller is still open to all offers! Bring yours today to this quiet , private house!
Location
State FL
County Duval
Community Belle Rive
Area 024-Baymeadows/Deerwood
Direction From Southside Blvd. turn into Belle Rive Blvd. Belle Rive Court is approx. 1/4 on the Right. See Exit Real Estate Sign.
Interior
Interior Features Built-in Features, Eat-in Kitchen, Entrance Foyer, Pantry, Primary Bathroom - Tub with Shower, Skylight(s), Split Bedrooms, Walk-In Closet(s)
Heating Central
Cooling Central Air
Flooring Tile
Fireplaces Number 1
Furnishings Unfurnished
Fireplace Yes
Exterior
Exterior Feature Balcony
Parking Features Attached, Garage
Garage Spaces 2.0
Pool Screen Enclosure
Amenities Available Trash
Roof Type Shingle
Porch Front Porch
Total Parking Spaces 2
Private Pool No
Building
Lot Description Cul-De-Sac
Sewer Public Sewer
Water Public
Architectural Style Ranch
Structure Type Frame,Shell Dash
New Construction No
Others
Tax ID 1486325646
Security Features Smoke Detector(s)
Acceptable Financing Cash, Conventional, FHA, VA Loan
Listing Terms Cash, Conventional, FHA, VA Loan
Read Less Info
Want to know what your home might be worth? Contact us for a FREE valuation!

Our team is ready to help you sell your home for the highest possible price ASAP
Bought with RE/MAX CONNECTS

"Molly's job is to find and attract mastery-based agents to the office, protect the culture, and make sure everyone is happy! "

