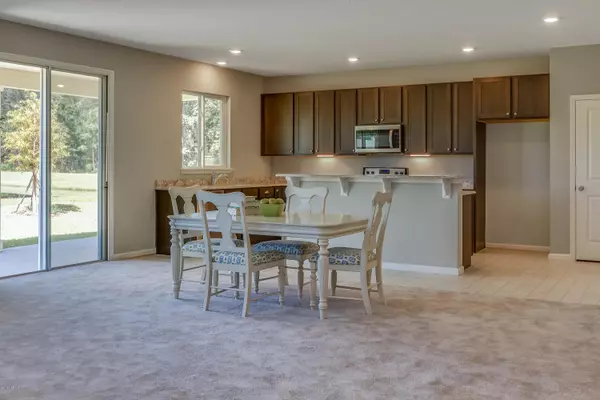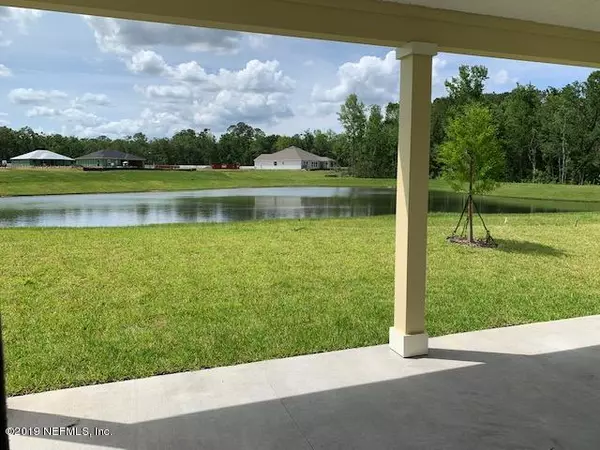$260,000
$262,990
1.1%For more information regarding the value of a property, please contact us for a free consultation.
3 Beds
2 Baths
2,148 SqFt
SOLD DATE : 01/21/2020
Key Details
Sold Price $260,000
Property Type Single Family Home
Sub Type Single Family Residence
Listing Status Sold
Purchase Type For Sale
Square Footage 2,148 sqft
Price per Sqft $121
Subdivision Logan Pointe
MLS Listing ID 994299
Sold Date 01/21/20
Style Ranch
Bedrooms 3
Full Baths 2
HOA Fees $54/ann
HOA Y/N Yes
Originating Board realMLS (Northeast Florida Multiple Listing Service)
Year Built 2019
Property Description
This spacious Energy Star rated home features 3 bedrooms 2 baths and a dining room. It comes with full lap siding, shaker shingles, and stone accents. As you walk through the large entryway into the spacious foyer you are greeted with 9-ft. ceilings that carry throughout the entire home. A large open kitchen is equipped with Stainless stove, stainless microwave, stainless dishwasher, quartz counters, and 42-in. cabinets with soft close doors. The bathrooms both feature solid quartz counter tops and Moen fixtures. The large master suite with its roomy closet and spacious private bath features a separate tub and shower. This beautiful home site sits on a pond and the entire yard is fully sodded and irrigated.
Location
State FL
County Duval
Community Logan Pointe
Area 061-Herlong/Normandy Area
Direction From 295 North or South Turn left on Normandy Blvd. At the second light turn right onto Fouraker Rd. The community is approx. 3/4 mile on the left.
Interior
Interior Features Entrance Foyer, Kitchen Island, Pantry, Primary Bathroom -Tub with Separate Shower, Split Bedrooms, Walk-In Closet(s)
Heating Central
Cooling Central Air
Flooring Carpet, Vinyl
Laundry Electric Dryer Hookup, Washer Hookup
Exterior
Parking Features Attached, Garage
Garage Spaces 2.0
Pool None
Roof Type Shingle
Porch Covered, Front Porch, Patio
Total Parking Spaces 2
Private Pool No
Building
Lot Description Sprinklers In Front, Sprinklers In Rear
Sewer Public Sewer
Water Public
Architectural Style Ranch
Structure Type Fiber Cement,Frame
New Construction Yes
Schools
Elementary Schools Crystal Springs
Middle Schools Charger Academy
High Schools Edward White
Others
Security Features Smoke Detector(s)
Acceptable Financing Conventional
Listing Terms Conventional
Read Less Info
Want to know what your home might be worth? Contact us for a FREE valuation!

Our team is ready to help you sell your home for the highest possible price ASAP
Bought with NON MLS
"Molly's job is to find and attract mastery-based agents to the office, protect the culture, and make sure everyone is happy! "






