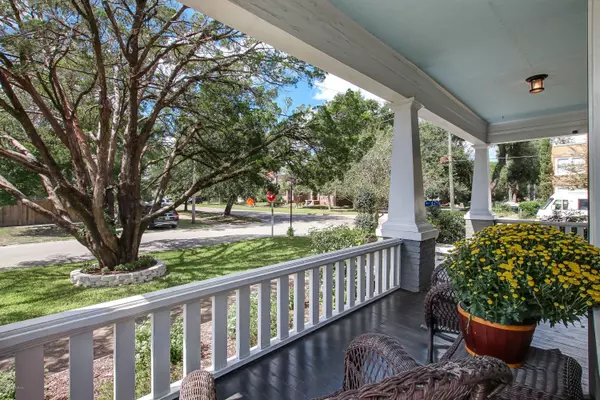$472,500
$480,000
1.6%For more information regarding the value of a property, please contact us for a free consultation.
5 Beds
3 Baths
2,504 SqFt
SOLD DATE : 11/22/2019
Key Details
Sold Price $472,500
Property Type Single Family Home
Sub Type Single Family Residence
Listing Status Sold
Purchase Type For Sale
Square Footage 2,504 sqft
Price per Sqft $188
Subdivision Riverside
MLS Listing ID 1020444
Sold Date 11/22/19
Style Other
Bedrooms 5
Full Baths 3
HOA Y/N No
Originating Board realMLS (Northeast Florida Multiple Listing Service)
Year Built 1919
Property Description
Upscale, historic & updated in Riverside w/high end finishes. Walk to Publix, Five Pts ,King Str districts. Easy drive to hghwys & JIA . Features major storage, refinished, hardwood floors, open concept w/ high ceilings. 2015 received new electrical, plumbing, roof, cntral heat & air w/ dual hvac for better temp control & energy efficiency. New attic insulation & foundation stabilization in 2017. Lrg den off kitchen conveys as 1st flr bedrm w/ full bath ,claw foot tub w/ shower head &designer tile work. Lrg kitchen w/ marble counters , eat -in peninsula, stainless steel appliances & table area. Spacious master & spa inspired bthrm , walk-in shwr, soaking tub, double vanity, designer, marble tile work, lndry rm w/ huge closet. Elegant , easy living in vibrate Riverside . Must see home !
Location
State FL
County Duval
Community Riverside
Area 031-Riverside
Direction From 95 N take Park Str exit. Turn left on Park Str. Make right on Post Str. Follow down to Osceola Str. and make a right. Home will be on the right, corner of Osceola & College Street.
Interior
Interior Features Breakfast Nook, Entrance Foyer, Kitchen Island, Pantry, Primary Bathroom -Tub with Separate Shower, Primary Downstairs, Walk-In Closet(s)
Heating Central
Cooling Central Air
Fireplaces Number 1
Fireplace Yes
Exterior
Exterior Feature Balcony
Fence Back Yard
Pool None
Porch Front Porch, Porch
Private Pool No
Building
Lot Description Historic Area
Sewer Public Sewer
Water Public
Architectural Style Other
New Construction No
Others
Tax ID 0911300000
Acceptable Financing Cash, Conventional, FHA, VA Loan
Listing Terms Cash, Conventional, FHA, VA Loan
Read Less Info
Want to know what your home might be worth? Contact us for a FREE valuation!

Our team is ready to help you sell your home for the highest possible price ASAP

"Molly's job is to find and attract mastery-based agents to the office, protect the culture, and make sure everyone is happy! "






