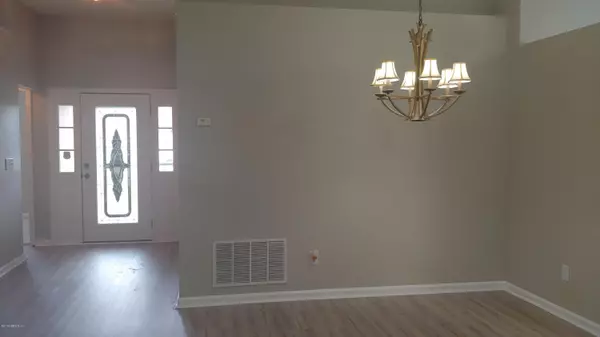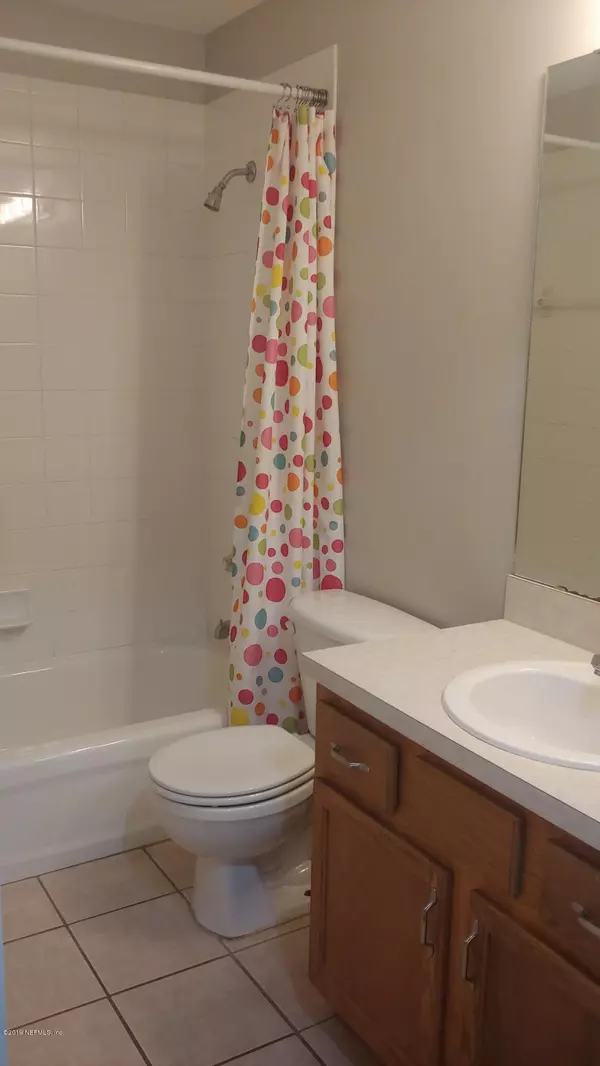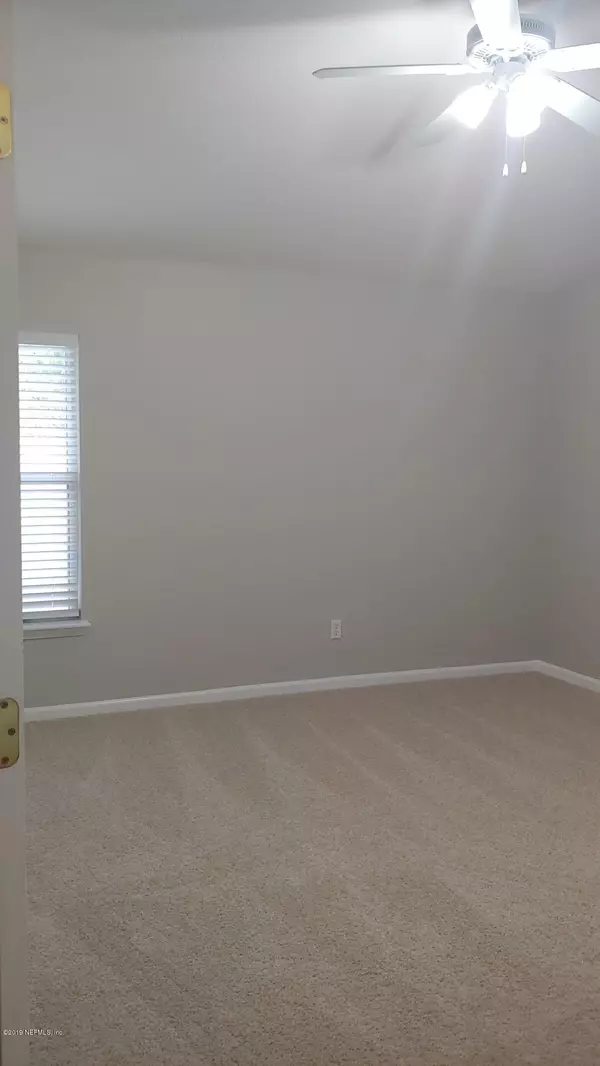$218,500
$218,500
For more information regarding the value of a property, please contact us for a free consultation.
4 Beds
2 Baths
1,770 SqFt
SOLD DATE : 11/26/2019
Key Details
Sold Price $218,500
Property Type Single Family Home
Sub Type Single Family Residence
Listing Status Sold
Purchase Type For Sale
Square Footage 1,770 sqft
Price per Sqft $123
Subdivision Northglen
MLS Listing ID 1022611
Sold Date 11/26/19
Bedrooms 4
Full Baths 2
HOA Fees $24/ann
HOA Y/N Yes
Originating Board realMLS (Northeast Florida Multiple Listing Service)
Year Built 2002
Lot Dimensions 60x120
Property Description
Move in ready! New luxury vinyl floors, carpet, granite and ALL NEW appliances, fresh paint throughout and knock-down ceiling. Flooring and paint are a beautiful soft neutral color, ready for your decorating style. Master bath offers a double vanity, garden tub, walk in shower as well as a spacious walk in closet. Close to shopping, dining, A-rated schools. Fenced backyard and screened patio.
Location
State FL
County Clay
Community Northglen
Area 146-Middleburg-Ne
Direction From county road 220, North on College Drive, right on Laurelton Place, left on Northglen Circle
Interior
Interior Features Breakfast Bar, Breakfast Nook, Entrance Foyer, Pantry, Primary Bathroom -Tub with Separate Shower, Primary Downstairs, Split Bedrooms, Vaulted Ceiling(s), Walk-In Closet(s)
Heating Central, Electric, Heat Pump
Cooling Central Air, Electric
Flooring Carpet, Laminate, Tile
Furnishings Unfurnished
Laundry Electric Dryer Hookup, Washer Hookup
Exterior
Garage Attached, Garage, Garage Door Opener
Garage Spaces 2.0
Fence Back Yard
Pool None
Utilities Available Cable Available, Other
Roof Type Shingle
Porch Patio, Screened
Total Parking Spaces 2
Private Pool No
Building
Lot Description Sprinklers In Front, Sprinklers In Rear
Sewer Public Sewer
Water Public
Structure Type Frame,Stucco
New Construction No
Schools
Elementary Schools Doctors Inlet
Middle Schools Lake Asbury
High Schools Ridgeview
Others
Tax ID 35042500822301524
Acceptable Financing Cash, Conventional, FHA
Listing Terms Cash, Conventional, FHA
Read Less Info
Want to know what your home might be worth? Contact us for a FREE valuation!

Our team is ready to help you sell your home for the highest possible price ASAP
Bought with KELLER WILLIAMS FIRST COAST REALTY

"Molly's job is to find and attract mastery-based agents to the office, protect the culture, and make sure everyone is happy! "






