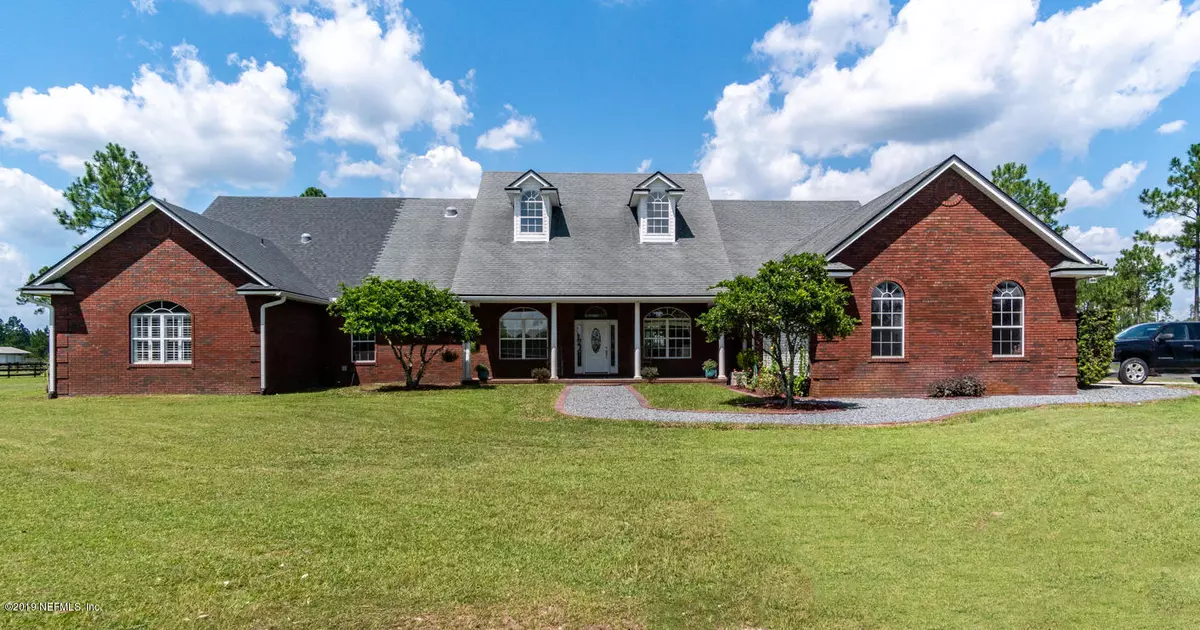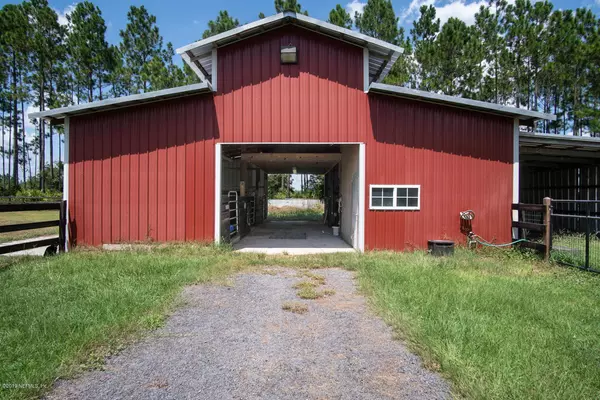$865,000
$899,000
3.8%For more information regarding the value of a property, please contact us for a free consultation.
6 Beds
6 Baths
5,233 SqFt
SOLD DATE : 03/04/2020
Key Details
Sold Price $865,000
Property Type Single Family Home
Sub Type Single Family Residence
Listing Status Sold
Purchase Type For Sale
Square Footage 5,233 sqft
Price per Sqft $165
Subdivision West Glen Estates
MLS Listing ID 1014267
Sold Date 03/04/20
Style Traditional
Bedrooms 6
Full Baths 5
Half Baths 1
HOA Y/N No
Originating Board realMLS (Northeast Florida Multiple Listing Service)
Year Built 2005
Property Description
AMAZING MULTI-GENERATIONAL HOME with over 5,000 sq ft. ALL BRICK designed with attached 2 bedroom/2 bath MOTHER-IN-LAW Suite with separate entrance. The Main home is a 4 bedroom/ 3.5 bath home. The home wraps around a huge screened, pavered patio with in-ground saltwater, solar heated POOL & SPA. All bedrooms on 1st floor. Upstairs bonus room. Eat-in kitchen w/ granite counters & lots of cabinet space. Gas Fireplace. MANY UPDATES incl. fresh paint, bathrooms & flooring. 3 fenced PADDOCKS for HORSES & 3 fenced dog parks. 36 x 36 BARN w/ 4 stalls, TACK ROOM & hay loft. 20 x 60 detached garage/workshop. ADDITIONAL 768 sq ft 2/1 cottage currently used as a profitable, turnkey business -Room & Groom included . FULLY FENCED with electric gate. Fish in the big stocked pond. Online 3D TOU
Location
State FL
County Baker
Community West Glen Estates
Area 502-Baker County-Nw
Direction I-10 WEST exit 333 to County Road 125. Left onto US 90 follow to Cow Pen Rd (paved street - 139 is not) Turn right onto King Ruise Rd - Home is on the left with Gate
Rooms
Other Rooms Guest House, Stable(s)
Interior
Interior Features Breakfast Bar, Breakfast Nook, Entrance Foyer, In-Law Floorplan, Pantry, Primary Bathroom -Tub with Separate Shower, Primary Downstairs, Split Bedrooms, Walk-In Closet(s)
Heating Central, Electric, Heat Pump, Zoned
Cooling Central Air, Electric, Zoned
Flooring Carpet, Tile, Wood
Fireplaces Number 1
Fireplaces Type Gas
Furnishings Unfurnished
Fireplace Yes
Laundry Electric Dryer Hookup, Washer Hookup
Exterior
Parking Features Attached, Detached, Garage
Garage Spaces 2.0
Fence Full, Wood
Pool In Ground, Solar Heat
Utilities Available Cable Connected, Propane
Waterfront Description Pond
Roof Type Shingle
Porch Covered, Front Porch, Patio, Screened
Total Parking Spaces 2
Private Pool No
Building
Lot Description Sprinklers In Front, Sprinklers In Rear
Sewer Septic Tank
Water Well
Architectural Style Traditional
Structure Type Frame
New Construction No
Schools
Middle Schools Baker County
High Schools Baker County
Others
Tax ID 322S21018100000580
Security Features Security Gate
Acceptable Financing Cash, Conventional
Listing Terms Cash, Conventional
Read Less Info
Want to know what your home might be worth? Contact us for a FREE valuation!

Our team is ready to help you sell your home for the highest possible price ASAP
Bought with FLORIDA HOMES REALTY & MTG LLC

"Molly's job is to find and attract mastery-based agents to the office, protect the culture, and make sure everyone is happy! "






