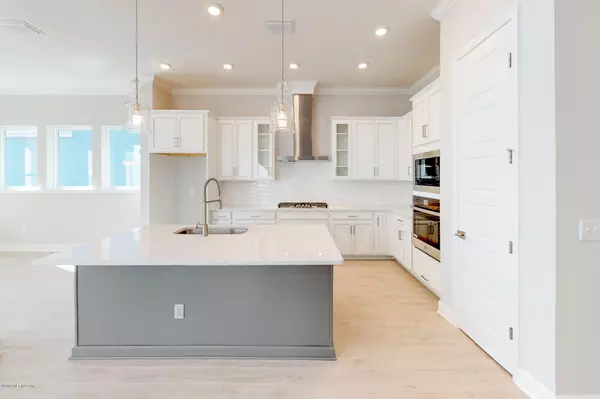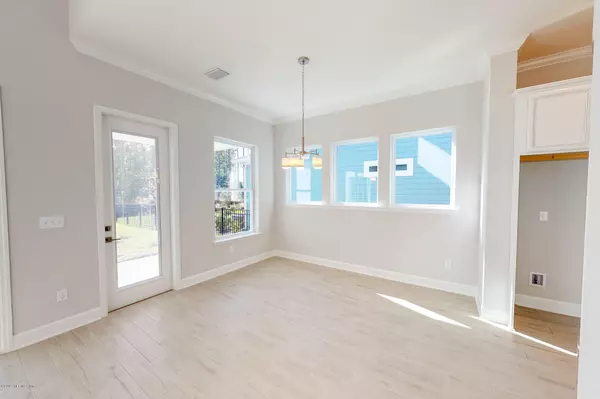$469,045
$484,045
3.1%For more information regarding the value of a property, please contact us for a free consultation.
5 Beds
4 Baths
2,578 SqFt
SOLD DATE : 04/13/2020
Key Details
Sold Price $469,045
Property Type Single Family Home
Sub Type Single Family Residence
Listing Status Sold
Purchase Type For Sale
Square Footage 2,578 sqft
Price per Sqft $181
Subdivision Nocatee
MLS Listing ID 1007128
Sold Date 04/13/20
Style Other
Bedrooms 5
Full Baths 4
HOA Fees $30/ann
HOA Y/N Yes
Originating Board realMLS (Northeast Florida Multiple Listing Service)
Year Built 2020
Lot Dimensions 50'
Property Description
Driving to this community you will immediately be struck by the natural beauty of the area. When you arrive you will notice the exterior curb appeal of this 2-story home. This home offers many rooms to relax or to entertain. Upstairs is a retreat area that offers an addition place for fun and games or quiet reading. The kitchen offers a large island open to the family room. There is an abundance of windows throughout the home that provide amazing natural light. The 10' ceilings and 8' doors also give the home a spacious feel. The family room has a 2 story ceiling making a grand statement. This home is located on a small street ending in a cul-de-sac. Enjoy your view of the woods as you sit on your extended lanai. There are a number of upgrades throughout. Call for more detail
Location
State FL
County St. Johns
Community Nocatee
Area 272-Nocatee South
Direction From Nocatee Parkway get off at Town Center exit and go south on Crosswater Parkway. Go straight through roundabout and pass the amenity center on your right. Continue straight 3-4 miles
Interior
Interior Features Breakfast Bar, Breakfast Nook, Entrance Foyer, Pantry, Primary Bathroom - Shower No Tub, Primary Downstairs, Walk-In Closet(s)
Heating Central, Heat Pump
Cooling Central Air
Flooring Tile
Laundry Electric Dryer Hookup, Washer Hookup
Exterior
Parking Features Garage Door Opener
Garage Spaces 2.0
Pool None
Amenities Available Basketball Court, Children's Pool, Clubhouse, Fitness Center, Playground, Tennis Court(s)
Roof Type Shingle
Porch Front Porch, Porch, Screened
Total Parking Spaces 2
Private Pool No
Building
Water Public
Architectural Style Other
Structure Type Fiber Cement,Frame
New Construction Yes
Schools
Elementary Schools Palm Valley Academy
Middle Schools Alice B. Landrum
High Schools Allen D. Nease
Others
Security Features Security System Owned,Smoke Detector(s)
Acceptable Financing Cash, Conventional, FHA, VA Loan
Listing Terms Cash, Conventional, FHA, VA Loan
Read Less Info
Want to know what your home might be worth? Contact us for a FREE valuation!

Our team is ready to help you sell your home for the highest possible price ASAP
Bought with WATSON REALTY CORP

"Molly's job is to find and attract mastery-based agents to the office, protect the culture, and make sure everyone is happy! "






