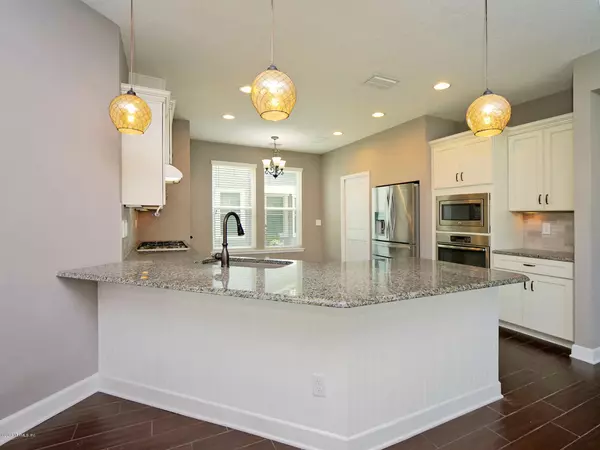$320,000
$345,000
7.2%For more information regarding the value of a property, please contact us for a free consultation.
4 Beds
3 Baths
2,206 SqFt
SOLD DATE : 02/27/2020
Key Details
Sold Price $320,000
Property Type Single Family Home
Sub Type Single Family Residence
Listing Status Sold
Purchase Type For Sale
Square Footage 2,206 sqft
Price per Sqft $145
Subdivision Greenleaf Lakes
MLS Listing ID 1013592
Sold Date 02/27/20
Bedrooms 4
Full Baths 2
Half Baths 1
HOA Fees $35/ann
HOA Y/N Yes
Originating Board realMLS (Northeast Florida Multiple Listing Service)
Year Built 2015
Property Description
Come live the Nocatee lifestyle in the desirable Greenleaf Lakes neighborhood! Situated on a quiet cul-de-sac street, this home is an easy walk or bike ride to Valley Ridge Academy- so you can skip the long drop-off car lines! Step inside and you will fall in love with the beautifully appointed kitchen featuring crown molding cabinets, granite countertops, ship lap accented breakfast bar, designer lighting, and gas range! A Hardwood-look tile runs throughout the kitchen and main living areas adding a touch of warmth to the home. Enjoy a split-bedroom floorplan with the Master bedroom located downstairs with a Master bath that features a double vanity, spacious closet, and tiled garden tub and shower. Upstairs you will find additional bedrooms and bath with a loft space that would be perfect as a study or play area! After you check out this home, be sure to drive over to the Greenleaf Park (located in adjacent Greenleaf Village). Here you will find nature trails, sports play field, playground, and Happy Tails Dog Park- all within walking/biking distance! Just a short drive away is the Nocatee community water parks, amenity center, shopping and dining.
Location
State FL
County St. Johns
Community Greenleaf Lakes
Area 272-Nocatee South
Direction Heading West on Nocatee Parkway, take the Valley Ridge Blvd. S. exit. Continue on Valley Ridge Blvd. and then turn right on Wild Elm Ave., left on Greenleaf Lakes Ave, right on Skylar Lane.
Interior
Interior Features Breakfast Bar, Eat-in Kitchen, Entrance Foyer, Pantry, Primary Bathroom -Tub with Separate Shower, Split Bedrooms, Walk-In Closet(s)
Heating Central, Electric, Heat Pump, Zoned
Cooling Central Air, Electric, Zoned
Flooring Carpet, Tile
Laundry Electric Dryer Hookup, Washer Hookup
Exterior
Parking Features Attached, Garage
Garage Spaces 2.0
Pool Community, None
Utilities Available Cable Available, Natural Gas Available
Amenities Available Children's Pool, Clubhouse, Fitness Center, Tennis Court(s)
Roof Type Shingle
Porch Porch, Screened
Total Parking Spaces 2
Private Pool No
Building
Lot Description Cul-De-Sac
Sewer Public Sewer
Water Public
Structure Type Frame,Stucco
New Construction No
Schools
Elementary Schools Valley Ridge Academy
Middle Schools Valley Ridge Academy
High Schools Allen D. Nease
Others
HOA Name BCM Services
Tax ID 0232360950
Acceptable Financing Cash, Conventional, FHA, VA Loan
Listing Terms Cash, Conventional, FHA, VA Loan
Read Less Info
Want to know what your home might be worth? Contact us for a FREE valuation!

Our team is ready to help you sell your home for the highest possible price ASAP
Bought with RE/MAX SPECIALISTS

"Molly's job is to find and attract mastery-based agents to the office, protect the culture, and make sure everyone is happy! "






