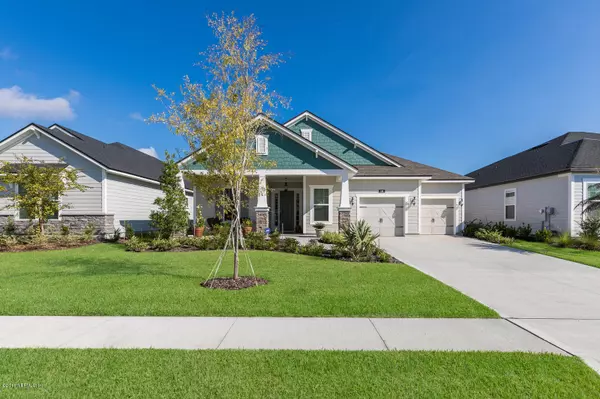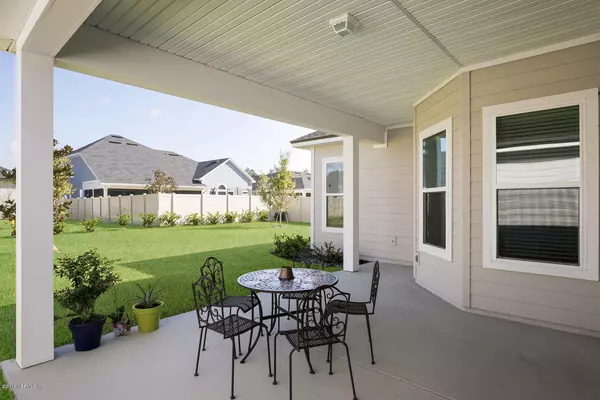$485,000
$485,000
For more information regarding the value of a property, please contact us for a free consultation.
4 Beds
3 Baths
2,803 SqFt
SOLD DATE : 01/07/2020
Key Details
Sold Price $485,000
Property Type Single Family Home
Sub Type Single Family Residence
Listing Status Sold
Purchase Type For Sale
Square Footage 2,803 sqft
Price per Sqft $173
Subdivision Nocatee
MLS Listing ID 1028984
Sold Date 01/07/20
Style Ranch
Bedrooms 4
Full Baths 3
HOA Fees $29/ann
HOA Y/N Yes
Originating Board realMLS (Northeast Florida Multiple Listing Service)
Year Built 2018
Property Description
Built by Providence Homes in 2018, this sensational cottage style home is 100% Energy Star certified & features 4 bedrooms, den/office, 3 bull baths & tons of upgrades throughout! The exterior showcases great curb appeal with an inviting front porch, stone accents & manicured landscaping. The interior is light and bright with beautiful wood-look tile flooring, tray and coffered ceilings, pendent lighting, crown molding and more! Stunning kitchen with white cabinets, stainless steel appliances, gas stove, quartz countertops, tile backsplash, and large island. Triple sliders leading from the Great Room to covered lanai open to allow extra entertaining room. Large Owner's Suite complete with double sinks, large seamless glass shower and separate soaking tub. Enjoy the Nocatee lifestyle! lifestyle!
Location
State FL
County St. Johns
Community Nocatee
Area 271-Nocatee North
Direction Nocatee Pkwy, exit Crosswater Pkwy. Turn left. (Publix is to right). Go .6 miles on Crosswater. Right on twenty Mile.
Interior
Interior Features Breakfast Bar, Eat-in Kitchen, Entrance Foyer, Pantry, Primary Bathroom -Tub with Separate Shower, Primary Downstairs, Split Bedrooms, Vaulted Ceiling(s), Walk-In Closet(s)
Heating Central, Heat Pump, Natural Gas
Cooling Central Air
Flooring Carpet, Tile
Fireplaces Type Other
Fireplace Yes
Exterior
Parking Features Attached, Garage
Garage Spaces 2.0
Pool Community, None
Utilities Available Natural Gas Available
Amenities Available Basketball Court, Children's Pool, Fitness Center, Jogging Path, Playground, Tennis Court(s)
Roof Type Shingle
Porch Covered, Front Porch, Patio
Total Parking Spaces 2
Private Pool No
Building
Lot Description Sprinklers In Front, Sprinklers In Rear
Sewer Public Sewer
Water Public
Architectural Style Ranch
Structure Type Fiber Cement,Frame
New Construction No
Schools
Elementary Schools Palm Valley Academy
Middle Schools Palm Valley Academy
High Schools Allen D. Nease
Others
HOA Name Outlook @Twenty Mile
Tax ID 0680614730
Acceptable Financing Cash, Conventional, FHA, VA Loan
Listing Terms Cash, Conventional, FHA, VA Loan
Read Less Info
Want to know what your home might be worth? Contact us for a FREE valuation!

Our team is ready to help you sell your home for the highest possible price ASAP
Bought with BETTER HOMES & GARDENS REAL ESTATE LIFESTYLES REALTY

"Molly's job is to find and attract mastery-based agents to the office, protect the culture, and make sure everyone is happy! "






