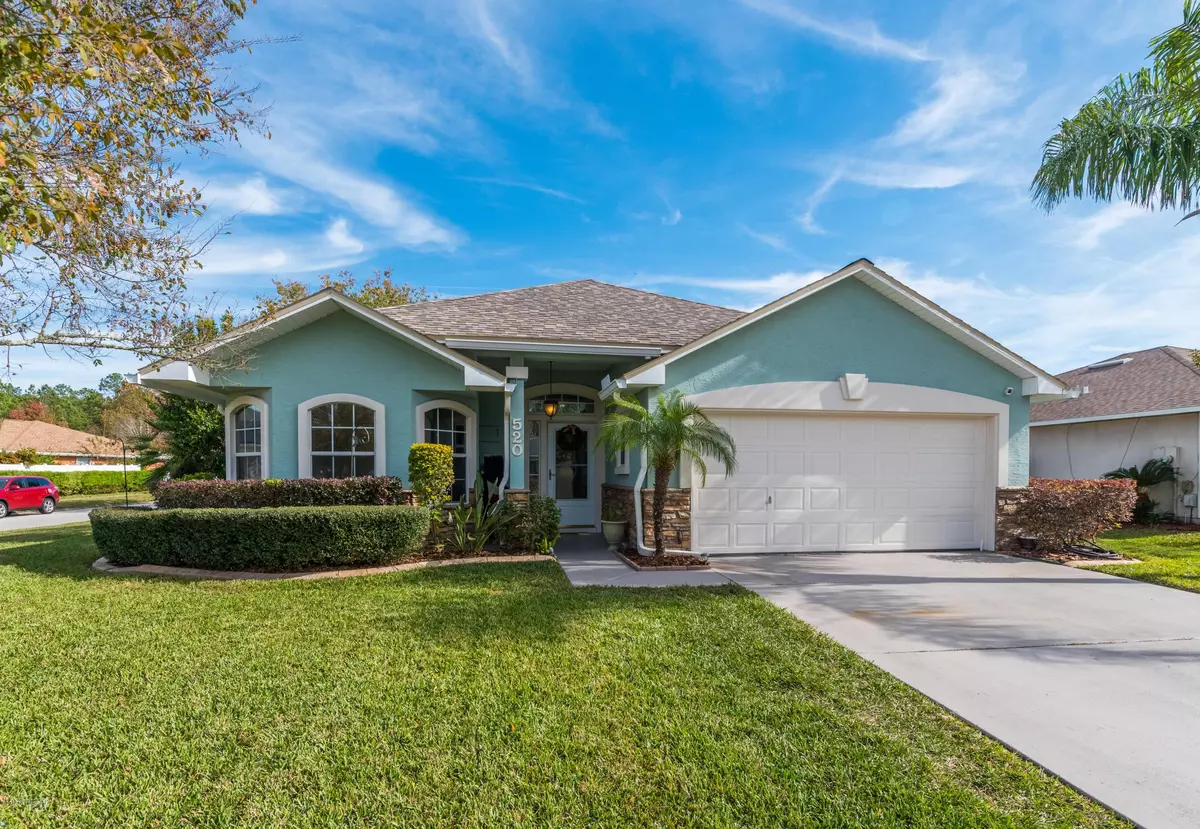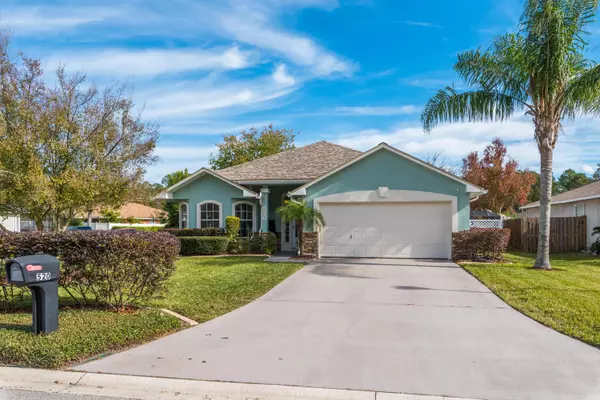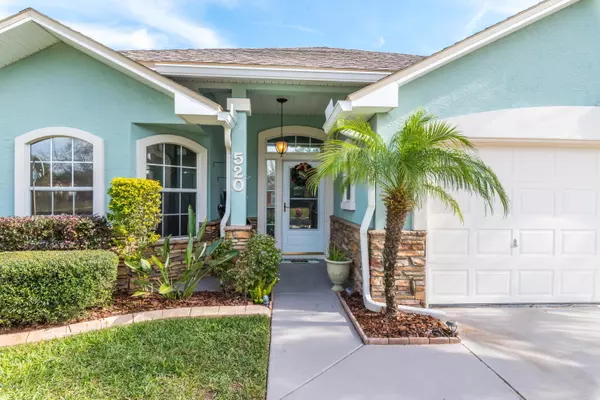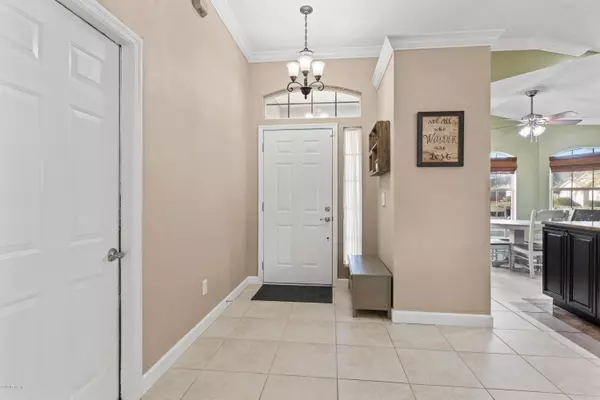$269,000
$269,900
0.3%For more information regarding the value of a property, please contact us for a free consultation.
3 Beds
2 Baths
1,660 SqFt
SOLD DATE : 01/14/2020
Key Details
Sold Price $269,000
Property Type Single Family Home
Sub Type Single Family Residence
Listing Status Sold
Purchase Type For Sale
Square Footage 1,660 sqft
Price per Sqft $162
Subdivision Southlake
MLS Listing ID 1029339
Sold Date 01/14/20
Style Ranch
Bedrooms 3
Full Baths 2
HOA Fees $29/ann
HOA Y/N Yes
Originating Board realMLS (Northeast Florida Multiple Listing Service)
Year Built 2000
Property Description
Just listed home in high demand St Johns County! The gorgeous kitchen, modern flooring and updated master bath are the focal points of this immaculate home. The inviting open floor plan flows from front to back. This is no cookie cutter remodeled kitchen. It has been updated with no expense spared. Granite counter tops, 42'' cabinets, stainless steel appliances, ceramic title back splash will wow your family and friends. You will enjoy the luxury of your modernized master bath oasis. Marble tile floor to ceiling in the shower and around your garden tub. Updated fixtures and vanity provide the finishing touches to wow you! The floor plan flows perfectly with two bedrooms in addition to the master as well as an office space or den between them. Out back find your large patio and back yard.
Location
State FL
County St. Johns
Community Southlake
Area 304- 210 South
Direction I-95 to CR 210. West on County Rd 210 to Southlake on Left. Proceed to 3rd Rt on Prosperity Lake Dr. Home on corner.
Interior
Interior Features Breakfast Bar, Eat-in Kitchen, Kitchen Island, Pantry, Primary Bathroom -Tub with Separate Shower, Primary Downstairs, Split Bedrooms, Vaulted Ceiling(s), Walk-In Closet(s)
Heating Central, Electric, Other
Cooling Central Air, Electric
Flooring Laminate, Tile
Laundry Electric Dryer Hookup, Washer Hookup
Exterior
Parking Features Additional Parking, Attached, Garage, Garage Door Opener
Garage Spaces 2.0
Fence Back Yard, Vinyl
Pool None
Utilities Available Cable Available, Cable Connected
Amenities Available Playground
Roof Type Shingle
Porch Front Porch, Patio
Total Parking Spaces 2
Private Pool No
Building
Lot Description Corner Lot
Sewer Public Sewer
Water Public
Architectural Style Ranch
Structure Type Stucco
New Construction No
Others
Tax ID 0264421350
Acceptable Financing Cash, Conventional, FHA, USDA Loan, VA Loan
Listing Terms Cash, Conventional, FHA, USDA Loan, VA Loan
Read Less Info
Want to know what your home might be worth? Contact us for a FREE valuation!

Our team is ready to help you sell your home for the highest possible price ASAP
Bought with LUXURY PROPERTY SERVICES GROUP

"Molly's job is to find and attract mastery-based agents to the office, protect the culture, and make sure everyone is happy! "






