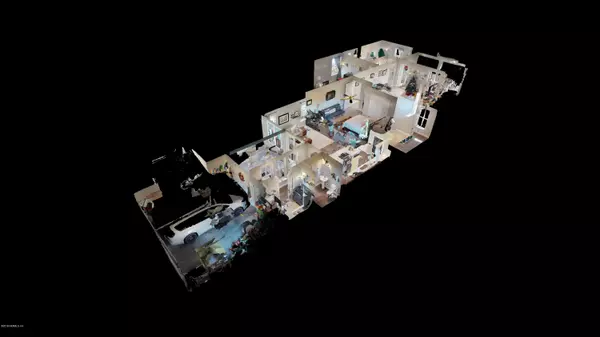$430,000
$435,000
1.1%For more information regarding the value of a property, please contact us for a free consultation.
4 Beds
3 Baths
2,350 SqFt
SOLD DATE : 01/31/2020
Key Details
Sold Price $430,000
Property Type Single Family Home
Sub Type Single Family Residence
Listing Status Sold
Purchase Type For Sale
Square Footage 2,350 sqft
Price per Sqft $182
Subdivision Twenty Mile Village
MLS Listing ID 1029754
Sold Date 01/31/20
Style Patio Home
Bedrooms 4
Full Baths 2
Half Baths 1
HOA Fees $45/ann
HOA Y/N Yes
Originating Board realMLS (Northeast Florida Multiple Listing Service)
Year Built 2017
Lot Dimensions 40x110
Property Description
Location, Location, Location!.. This home is a 100% Energy Star Certified Home built by Providence Homes! It is 2 story, Carlton Plan, rustic cottage home featuring 4 bedrooms, 2.5 baths, enlarged family room open to gourmet kitchen with large quartz island and stainless steel appliances, dining/flex room, first floor owner's suite w/master bath, loft and balcony, additional 3 bedrooms upstairs. There is a 2 car garage and a golf cart garage. Engineered wood flooring throughout most of 1st floor. Enjoy outdoor living on your downstairs extended patio finished w/pavers and fencing or retreat to the upstairs balcony overlooking the highly sought after Twenty Mile Park and Pool. Enjoy all the Nocatee Amenities and Events living in the desirable Twenty Mile Village neighborhood!
Location
State FL
County St. Johns
Community Twenty Mile Village
Area 271-Nocatee North
Direction Nocatee Pkwy, exit Crosswater Pkwy. turn LEFT. Go .6 mi on Crosswater. Right on Twenty Mile Rd, Turn left Oak Canopy Dr., right Jackrabbit Trail, slight left, continue on Jackrabbit Trail.
Interior
Interior Features Breakfast Bar, Entrance Foyer, Kitchen Island, Pantry, Primary Bathroom - Shower No Tub, Primary Downstairs, Split Bedrooms, Walk-In Closet(s)
Heating Central, Zoned, Other
Cooling Central Air, Zoned
Flooring Carpet, Tile, Wood
Fireplaces Type Other
Fireplace Yes
Exterior
Exterior Feature Balcony
Parking Features Additional Parking, Garage, Guest, Secured
Garage Spaces 21.0
Fence Vinyl
Pool Community, None
Utilities Available Cable Available, Natural Gas Available
Amenities Available Basketball Court, Children's Pool, Fitness Center, Jogging Path, Laundry, Playground
Roof Type Shingle
Porch Covered, Front Porch, Patio
Total Parking Spaces 21
Private Pool No
Building
Lot Description Sprinklers In Front, Sprinklers In Rear
Sewer Public Sewer
Water Public
Architectural Style Patio Home
Structure Type Concrete,Fiber Cement,Frame,Stucco
New Construction No
Schools
Elementary Schools Palm Valley Academy
Middle Schools Palm Valley Academy
High Schools Allen D. Nease
Others
HOA Name Twenty Mile West
Tax ID 0680572230
Security Features Smoke Detector(s)
Acceptable Financing Cash, Conventional, FHA, VA Loan
Listing Terms Cash, Conventional, FHA, VA Loan
Read Less Info
Want to know what your home might be worth? Contact us for a FREE valuation!

Our team is ready to help you sell your home for the highest possible price ASAP
Bought with WATSON REALTY CORP

"Molly's job is to find and attract mastery-based agents to the office, protect the culture, and make sure everyone is happy! "






