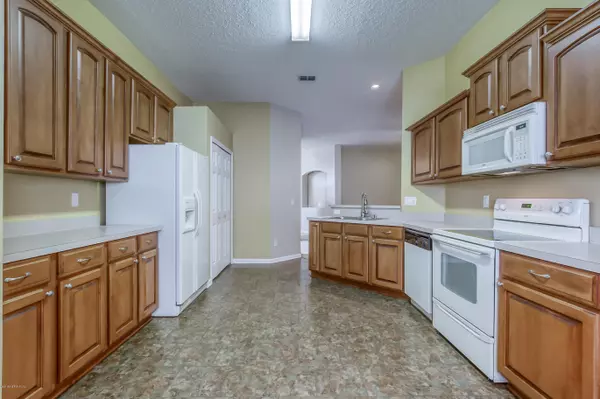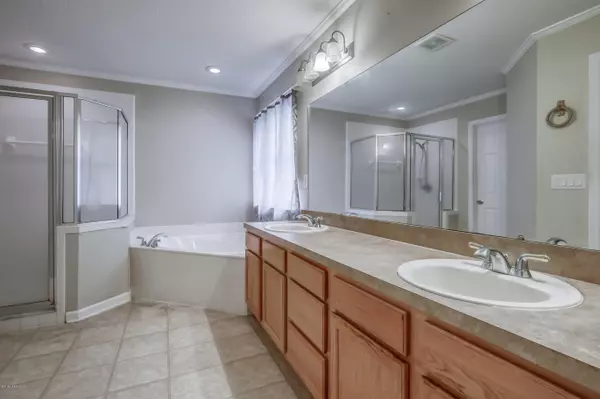$210,500
$209,000
0.7%For more information regarding the value of a property, please contact us for a free consultation.
4 Beds
2 Baths
2,208 SqFt
SOLD DATE : 01/21/2020
Key Details
Sold Price $210,500
Property Type Single Family Home
Sub Type Single Family Residence
Listing Status Sold
Purchase Type For Sale
Square Footage 2,208 sqft
Price per Sqft $95
Subdivision Cedar North (Phase 2
MLS Listing ID 1030042
Sold Date 01/21/20
Style Traditional
Bedrooms 4
Full Baths 2
HOA Fees $24/ann
HOA Y/N Yes
Originating Board realMLS (Northeast Florida Multiple Listing Service)
Year Built 2003
Property Description
Feast your eyes on this perfect split floor plan and turn key home, priced to SELL! Tucked away in the quaint North Creek neighborhood, you will feel right at home as soon as you pull up. This home boasts tons of living space with a private living room or office space in the front, open family room, separate dining room AND a fully enclosed sunroom off of the back. Kitchen is massive and offers additional eat in space for your kitchen table, extra cabinets for plenty of storage and a wrap around bar perfect for your morning coffee. Master bedroom is tucked away on its own for added privacy with a large on suite complete with a walk in shower, garden tub and double vanities. Three additional, spacious bedrooms and another full bath are on the opposite side of the home for a separated kids wing or guest space. Backyard is fully fenced and backs up to the woods for even more privacy. Low HOA and no CDD, this home is central to River City shops and restaurants or the Airport, and a quick drive to Jacksonville Beaches. Don't miss out on seeing this beauty, this price will not last long!
Location
State FL
County Duval
Community Cedar North (Phase 2
Area 091-Garden City/Airport
Direction From I-95 N, take Dunn Ave. L on Dunn Ave. R on Harts Rd. L on Ashton Cove Ter. Home on L.
Interior
Interior Features Breakfast Bar, Eat-in Kitchen, Entrance Foyer, Pantry, Primary Bathroom -Tub with Separate Shower, Primary Downstairs, Split Bedrooms, Walk-In Closet(s)
Heating Central
Cooling Central Air
Flooring Carpet, Tile
Laundry Electric Dryer Hookup, Washer Hookup
Exterior
Parking Features Attached, Garage, Garage Door Opener
Garage Spaces 2.0
Fence Back Yard, Wood
Pool None
Amenities Available Playground
Roof Type Shingle
Porch Glass Enclosed, Patio
Total Parking Spaces 2
Private Pool No
Building
Lot Description Sprinklers In Front, Sprinklers In Rear, Wooded
Sewer Public Sewer
Water Public
Architectural Style Traditional
Structure Type Fiber Cement,Frame,Stucco
New Construction No
Schools
Elementary Schools Biscayne
Middle Schools Oceanway
High Schools First Coast
Others
Tax ID 0196991385
Security Features Smoke Detector(s)
Acceptable Financing Cash, Conventional, FHA
Listing Terms Cash, Conventional, FHA
Read Less Info
Want to know what your home might be worth? Contact us for a FREE valuation!

Our team is ready to help you sell your home for the highest possible price ASAP

"Molly's job is to find and attract mastery-based agents to the office, protect the culture, and make sure everyone is happy! "






