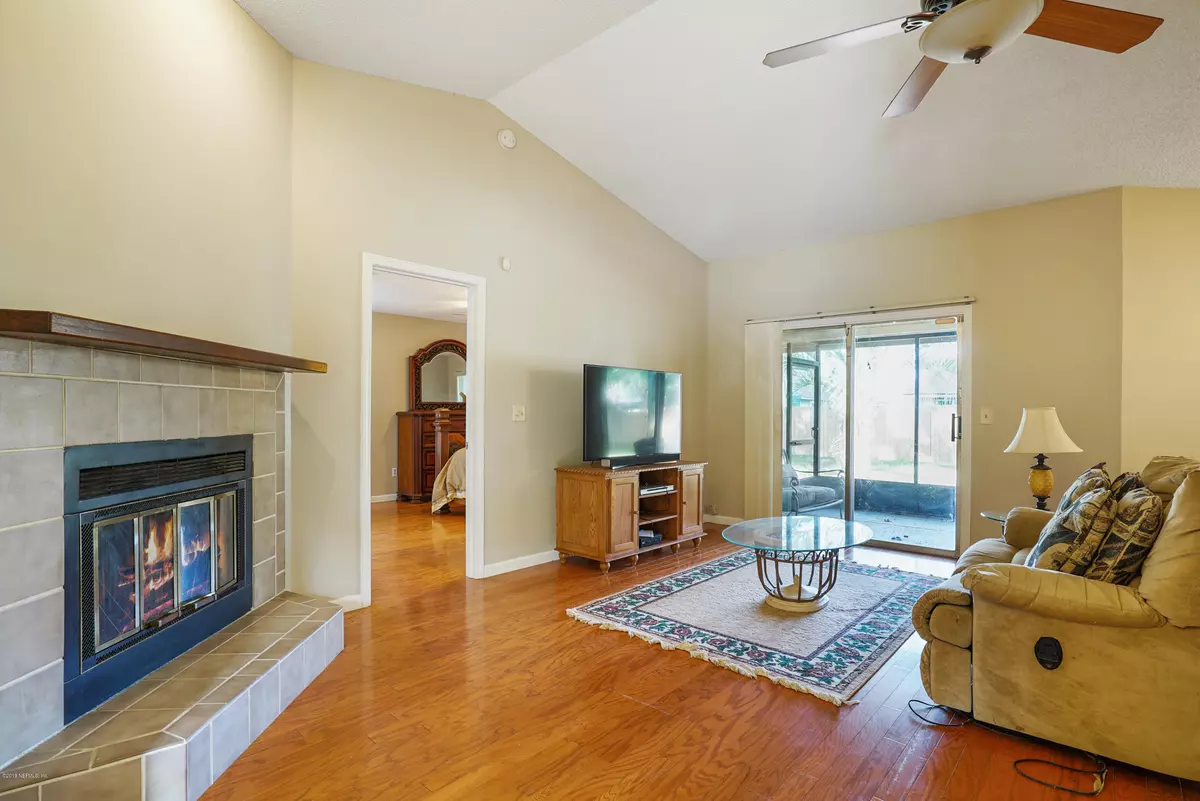$165,000
$165,000
For more information regarding the value of a property, please contact us for a free consultation.
2 Beds
2 Baths
1,297 SqFt
SOLD DATE : 03/19/2020
Key Details
Sold Price $165,000
Property Type Single Family Home
Sub Type Single Family Residence
Listing Status Sold
Purchase Type For Sale
Square Footage 1,297 sqft
Price per Sqft $127
Subdivision Argyle Forest East
MLS Listing ID 1031697
Sold Date 03/19/20
Style Traditional
Bedrooms 2
Full Baths 2
HOA Y/N No
Originating Board realMLS (Northeast Florida Multiple Listing Service)
Year Built 1985
Property Description
Bright and airy home with 2 Master Bedrooms! Open concept living, split floor plan with bedrooms on opposite sides of the house for total privacy. Interior has just been freshly painted. Master Bedroom 1 features walk-in closet, ensuite bath and large walk-in shower. Master BR 2 features 2 closets, and full bath with shower/tub combo directly outside the door in the hall. Hardwood floors throughout main living area, dining, foyer, and traditional master. Tiled floors in the kitchen with newer stainless microwave, dishwasher, and fridge. Dining area flanked by bay windows and views out to the backyard. Wood Burning fireplace with mantle in family room. You'll love the location at the end of a quiet cul-de-sac! Enjoy the large, shaded backyard from your screened in porch. Oversized two car garage with extra storage space and laundry. You are minutes away from any location in Jacksonville, along with great shopping and dining just around the corner, easy access to I-295!
Location
State FL
County Duval
Community Argyle Forest East
Area 067-Collins Rd/Argyle/Oakleaf Plantation (Duval)
Direction Exit to Blanding Blvd S from I-295. Turn right on Youngerman Cir. Right on Periwinkle Cir. Right on Meadown Bend Dr. Left on Honeysuckle Ln. Right on Jonqui Ct. Home on the left.
Interior
Interior Features Entrance Foyer, Pantry, Primary Bathroom - Shower No Tub, Primary Downstairs, Split Bedrooms, Walk-In Closet(s)
Heating Central
Cooling Central Air
Flooring Carpet, Wood
Fireplaces Number 1
Fireplaces Type Wood Burning
Fireplace Yes
Laundry Electric Dryer Hookup, Washer Hookup
Exterior
Parking Features Attached, Garage
Garage Spaces 2.0
Fence Back Yard, Wood
Pool None
Utilities Available Cable Available
Roof Type Shingle
Porch Patio, Screened
Total Parking Spaces 2
Private Pool No
Building
Lot Description Cul-De-Sac
Sewer Public Sewer
Water Public
Architectural Style Traditional
Structure Type Frame,Wood Siding
New Construction No
Schools
Elementary Schools Chimney Lakes
Middle Schools Charger Academy
High Schools Westside High School
Others
Tax ID 0165193866
Acceptable Financing Cash, Conventional, FHA, VA Loan
Listing Terms Cash, Conventional, FHA, VA Loan
Read Less Info
Want to know what your home might be worth? Contact us for a FREE valuation!

Our team is ready to help you sell your home for the highest possible price ASAP
Bought with MARGANON REAL ESTATE FIRM
"Molly's job is to find and attract mastery-based agents to the office, protect the culture, and make sure everyone is happy! "






