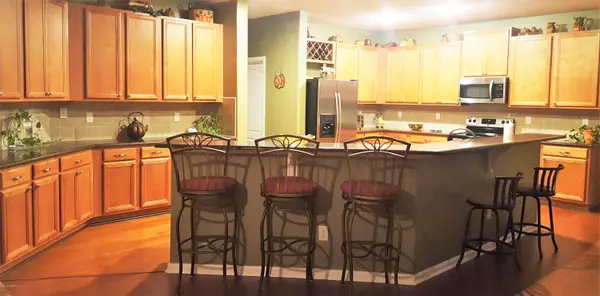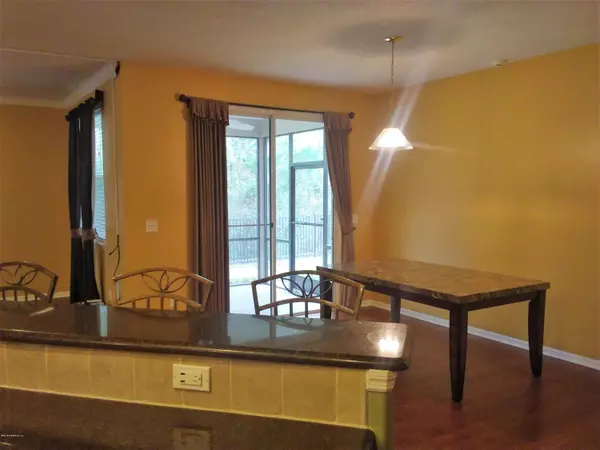$301,000
$305,000
1.3%For more information regarding the value of a property, please contact us for a free consultation.
5 Beds
3 Baths
3,654 SqFt
SOLD DATE : 02/07/2020
Key Details
Sold Price $301,000
Property Type Single Family Home
Sub Type Single Family Residence
Listing Status Sold
Purchase Type For Sale
Square Footage 3,654 sqft
Price per Sqft $82
Subdivision Dunns Creek Plantation
MLS Listing ID 1030753
Sold Date 02/07/20
Bedrooms 5
Full Baths 3
HOA Fees $43/ann
HOA Y/N Yes
Originating Board realMLS (Northeast Florida Multiple Listing Service)
Year Built 2007
Property Description
Great condition, beautiful home, in an nice neighborhood. AN ABSOLUTE MUST SEE. If you are looking for size, you won't find a better home for the price. Accessible to I-95/I-295 and short commute to the airport and River City area. Located in cul-de-sac, this two story home has 5 bedrooms and 3 full bathrooms. The kitchen showcases granite counters, tile back splash, and overlooks the large size great room with crown molding. Downstairs flooring is a combination of engineered wood flooring and carpet. Master bedroom has double door entry and a walk-in closet the size of another bedroom. Also features sprinkler system, large covered front porch, intercom system, projector with 105'' screen, and beautiful covered back porch.
Location
State FL
County Duval
Community Dunns Creek Plantation
Area 092-Oceanway/Pecan Park
Direction Pulaski exit off of 295 East beltway. Go Northbound on Pulaski. Dunnscreek Plantation is the 3rd right approximately half mile on Pulaski. Enter subdivision and take 1st left on Cardinal Creek.
Interior
Interior Features Breakfast Nook, Eat-in Kitchen, Entrance Foyer, Kitchen Island, Pantry, Primary Bathroom -Tub with Separate Shower, Vaulted Ceiling(s), Walk-In Closet(s)
Heating Central, Zoned
Cooling Attic Fan, Central Air, Zoned
Flooring Carpet, Wood
Furnishings Unfurnished
Laundry Electric Dryer Hookup, Washer Hookup
Exterior
Parking Features Attached, Garage, On Street
Garage Spaces 2.0
Fence Back Yard
Pool Community
Utilities Available Cable Available
Amenities Available Jogging Path, Playground
View Protected Preserve
Roof Type Shingle
Porch Front Porch, Patio
Total Parking Spaces 2
Private Pool No
Building
Lot Description Cul-De-Sac, Irregular Lot, Sprinklers In Front, Sprinklers In Rear
Sewer Public Sewer
Water Public
Structure Type Stucco
New Construction No
Others
Tax ID 1067410250
Security Features Entry Phone/Intercom,Security System Leased,Smoke Detector(s)
Acceptable Financing Cash, Conventional, VA Loan
Listing Terms Cash, Conventional, VA Loan
Read Less Info
Want to know what your home might be worth? Contact us for a FREE valuation!

Our team is ready to help you sell your home for the highest possible price ASAP
Bought with WATSON REALTY CORP

"Molly's job is to find and attract mastery-based agents to the office, protect the culture, and make sure everyone is happy! "






