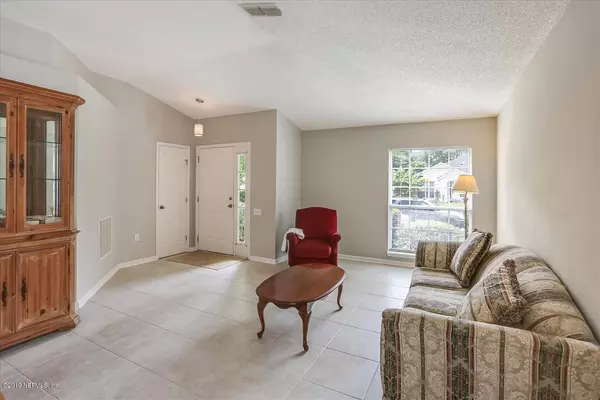$237,000
$235,000
0.9%For more information regarding the value of a property, please contact us for a free consultation.
4 Beds
2 Baths
1,996 SqFt
SOLD DATE : 09/30/2019
Key Details
Sold Price $237,000
Property Type Single Family Home
Sub Type Single Family Residence
Listing Status Sold
Purchase Type For Sale
Square Footage 1,996 sqft
Price per Sqft $118
Subdivision Belle Rive
MLS Listing ID 1011793
Sold Date 09/30/19
Style Contemporary
Bedrooms 4
Full Baths 2
HOA Fees $7/ann
HOA Y/N Yes
Originating Board realMLS (Northeast Florida Multiple Listing Service)
Year Built 1997
Lot Dimensions 50 x 108
Property Description
Light, bright concrete block home in desirable Bell Rive with open floor plan. Large, open living & dining areas flow into large eat-in kitchen with food prep island. Kitchen opens to family room with new carpet. Screened lanai is perfect to relax and enjoy the Florida lifestyle. Private master suite features walk-in closet and deluxe bath with shower, separate garden tub, and double vanity. Convenient Southside location, minutes from Town Center, UNF, Jacksonville Beaches, NAS Mayport. Improvements include: new roof (2018), freshly painted most of interior(2019), new tile flooring living/dining & kitchen (2018), new flooring family room, both bathrooms (2019), new HVAC (2012), water heater (2015), screened lanai (2000). Don't miss this rare, affordable 4 bedroom Southside home.
Location
State FL
County Duval
Community Belle Rive
Area 024-Baymeadows/Deerwood
Direction From JTB, Exit Southside Blvd. South to Rt. on Belle Rive Blvd. to Rt on Alpenrose, to L on Chambore to home on Left.
Interior
Interior Features Eat-in Kitchen, Kitchen Island, Pantry, Primary Bathroom -Tub with Separate Shower, Split Bedrooms, Walk-In Closet(s)
Heating Central, Electric
Cooling Central Air, Electric
Flooring Carpet, Tile, Vinyl
Laundry Electric Dryer Hookup, Washer Hookup
Exterior
Parking Features Attached, Garage, Garage Door Opener
Garage Spaces 2.0
Fence Back Yard, Wood
Pool None
Utilities Available Cable Available, Other
Roof Type Shingle
Porch Patio
Total Parking Spaces 2
Private Pool No
Building
Lot Description Sprinklers In Front, Sprinklers In Rear
Sewer Public Sewer
Water Public
Architectural Style Contemporary
Structure Type Concrete
New Construction No
Schools
Elementary Schools Twin Lakes Academy
Middle Schools Twin Lakes Academy
High Schools Atlantic Coast
Others
HOA Name Belle Rive Unit 4
Tax ID 1486325914
Security Features Smoke Detector(s)
Acceptable Financing Cash, Conventional, FHA, VA Loan
Listing Terms Cash, Conventional, FHA, VA Loan
Read Less Info
Want to know what your home might be worth? Contact us for a FREE valuation!

Our team is ready to help you sell your home for the highest possible price ASAP
Bought with THE PROPERTY EXPERTS REALTY & INVESTMENTS INC.

"Molly's job is to find and attract mastery-based agents to the office, protect the culture, and make sure everyone is happy! "






