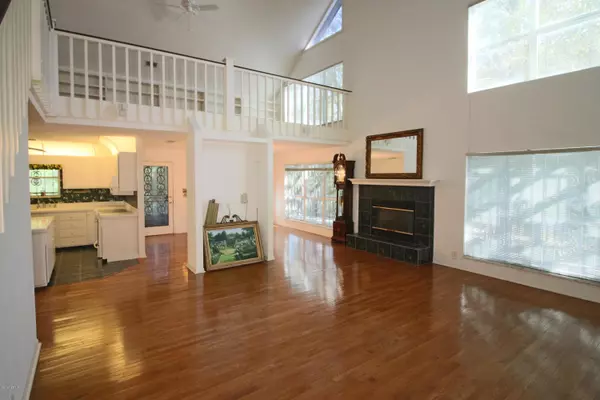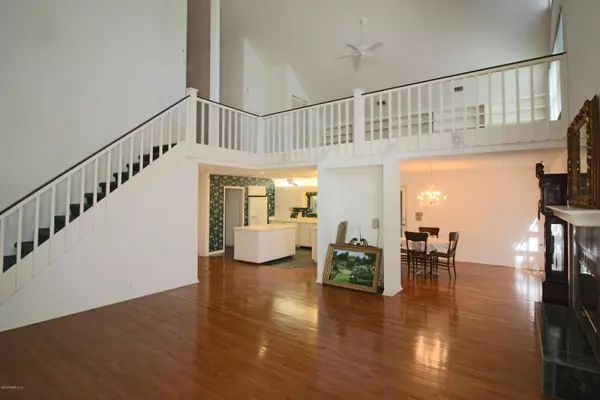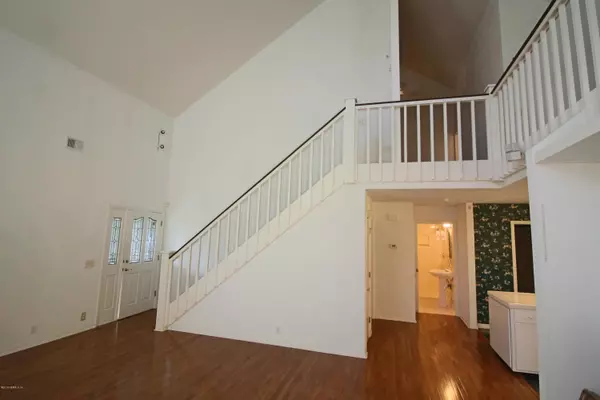$289,000
$325,000
11.1%For more information regarding the value of a property, please contact us for a free consultation.
4 Beds
4 Baths
2,622 SqFt
SOLD DATE : 11/23/2020
Key Details
Sold Price $289,000
Property Type Single Family Home
Sub Type Single Family Residence
Listing Status Sold
Purchase Type For Sale
Square Footage 2,622 sqft
Price per Sqft $110
Subdivision Swisher Lakes
MLS Listing ID 1033152
Sold Date 11/23/20
Style Traditional
Bedrooms 4
Full Baths 4
HOA Y/N No
Originating Board realMLS (Northeast Florida Multiple Listing Service)
Year Built 1995
Property Description
This Custom 2 story Lake Home is a hidden gem of Swisher Lake Estates with 3/3 main home with wood flooring in the Great Room with tile wrapped around the fireplace and opens up to the kitchen and dining area. Includes a 1/1 house with small kitchen, bedroom with bath, living room and large family room on the lakeside with a great view. The deep lake is the best for scuba diving because of its depth, clean clear water with a white sand bottom. This property is part of the original Swisher Estate - their playground! The home has very high ceilings with a balcony room overlooking the Great Room just off the upstairs Master bedroom with a very large walk-in closet. The other master or game room is downstairs and has a $2000. allowance for a floor covering of your choice. Must see!! (WH-279)
Location
State FL
County Putnam
Community Swisher Lakes
Area 574-Interlachen-Nw
Direction From State Road 26 and Highway 100 drive East on Highway 100 up the hill to first right, Swisher Lakes Estates, R into Subdivision on Swisher Lakes trail, to left on Gator trail, to first home on righ
Rooms
Other Rooms Guest House, Shed(s)
Interior
Interior Features Built-in Features, Entrance Foyer, In-Law Floorplan, Kitchen Island, Primary Bathroom - Tub with Shower, Primary Bathroom -Tub with Separate Shower, Primary Downstairs, Split Bedrooms, Vaulted Ceiling(s), Walk-In Closet(s)
Heating Central
Cooling Central Air
Flooring Carpet, Laminate, Wood
Fireplaces Number 1
Fireplaces Type Electric
Furnishings Unfurnished
Fireplace Yes
Laundry Electric Dryer Hookup, Washer Hookup
Exterior
Exterior Feature Balcony
Carport Spaces 2
Fence Wood
Pool None
Roof Type Metal
Porch Deck, Porch, Screened
Private Pool No
Building
Lot Description Wooded, Other
Sewer Septic Tank
Water Well
Architectural Style Traditional
Structure Type Fiber Cement,Frame
New Construction No
Others
Tax ID 120923000001230040
Security Features Smoke Detector(s)
Acceptable Financing Cash, Conventional, FHA, VA Loan
Listing Terms Cash, Conventional, FHA, VA Loan
Read Less Info
Want to know what your home might be worth? Contact us for a FREE valuation!

Our team is ready to help you sell your home for the highest possible price ASAP
Bought with CB ISAAC REALTY
"Molly's job is to find and attract mastery-based agents to the office, protect the culture, and make sure everyone is happy! "






