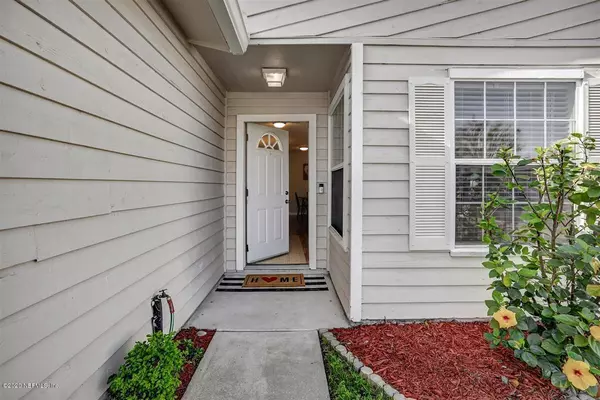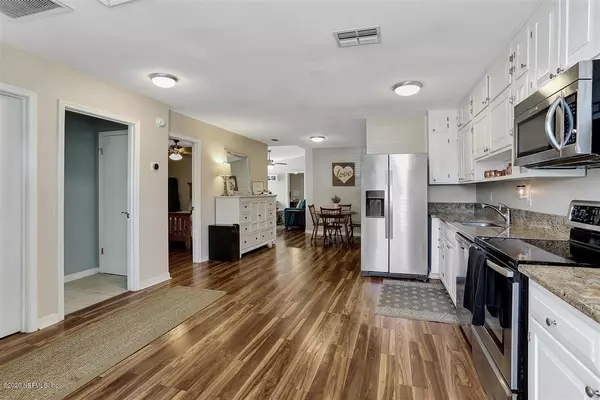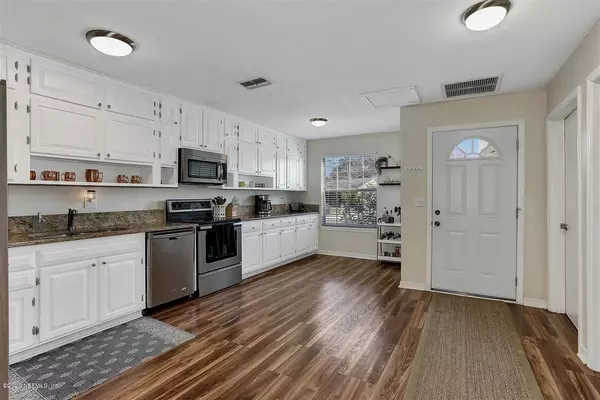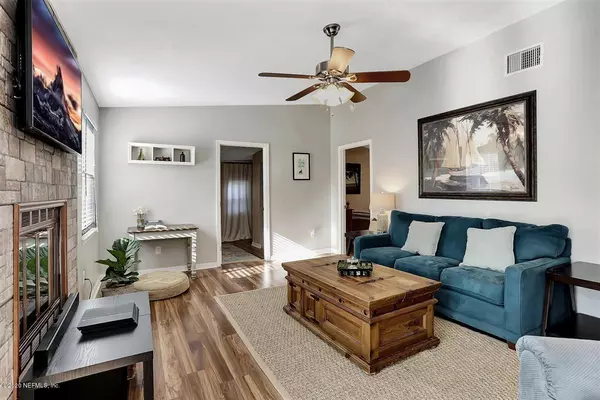$215,000
$215,000
For more information regarding the value of a property, please contact us for a free consultation.
3 Beds
2 Baths
1,540 SqFt
SOLD DATE : 03/09/2020
Key Details
Sold Price $215,000
Property Type Townhouse
Sub Type Townhouse
Listing Status Sold
Purchase Type For Sale
Square Footage 1,540 sqft
Price per Sqft $139
Subdivision Cambridge
MLS Listing ID 1033060
Sold Date 03/09/20
Style Flat
Bedrooms 3
Full Baths 2
HOA Y/N No
Originating Board realMLS (Northeast Florida Multiple Listing Service)
Year Built 1987
Property Description
Want all the upgrades but for an affordable price? This move-in ready home is waiting for new owners! This cul-de-sac home is nestled perfectly on a fully fenced, large lot. The paver patio is perfect to enjoy fires and summer BBQs. You have to check out the open and spacious kitchen that features granite counter tops, tons of cabinets and new SS appliances. The master bath features a complete remodel with dual vanity sinks and a glass shower. Other upgrades include new HVAC, new wood look floors, and new gutters. In the Florida Room there is additional room for at-home workouts, a kid's playroom, or another living space. Indoor laundry room, 1 car garage, and transferable termite bond. Centrally located to the beach, Mayport Navy Base and UNF. Don't miss out on this amazing home!
Location
State FL
County Duval
Community Cambridge
Area 043-Intracoastal West-North Of Atlantic Blvd
Direction Coming from I-295 S take the FL-10/Atlantic Blvd exit, EXIT 48. Merge onto Atlantic Blvd. Turn left onto Naugatuck Dr. Take the 2nd left onto Ambridge Ln. 13004 AMBRIDGE LN is on the left.
Rooms
Other Rooms Shed(s)
Interior
Interior Features Breakfast Nook, Eat-in Kitchen, Entrance Foyer, Primary Bathroom - Shower No Tub, Primary Downstairs, Skylight(s), Split Bedrooms
Heating Central, Electric, Other
Cooling Central Air, Electric, Wall/Window Unit(s)
Flooring Laminate
Fireplaces Number 1
Furnishings Furnished
Fireplace Yes
Laundry Electric Dryer Hookup, Washer Hookup
Exterior
Parking Features Attached, Garage, On Street
Garage Spaces 1.0
Fence Back Yard, Full, Wood
Pool None
Utilities Available Cable Available
Roof Type Shingle
Porch Patio
Total Parking Spaces 1
Private Pool No
Building
Lot Description Cul-De-Sac, Wooded
Sewer Public Sewer
Water Public
Architectural Style Flat
Structure Type Frame,Wood Siding
New Construction No
Schools
Elementary Schools Neptune Beach
Middle Schools Landmark
High Schools Sandalwood
Others
Tax ID 1673161135
Security Features Smoke Detector(s)
Acceptable Financing Cash, Conventional, FHA, VA Loan
Listing Terms Cash, Conventional, FHA, VA Loan
Read Less Info
Want to know what your home might be worth? Contact us for a FREE valuation!

Our team is ready to help you sell your home for the highest possible price ASAP
Bought with WATSON REALTY CORP

"Molly's job is to find and attract mastery-based agents to the office, protect the culture, and make sure everyone is happy! "






