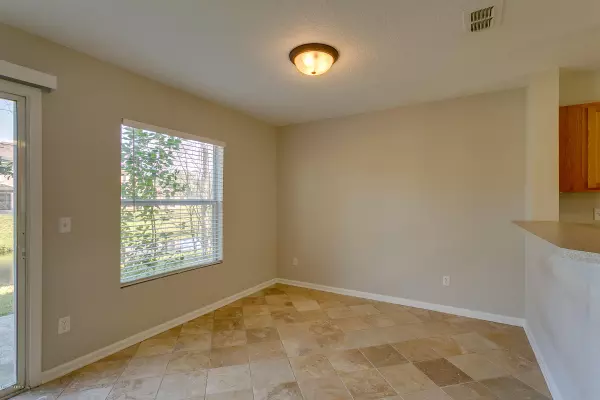$170,000
$175,000
2.9%For more information regarding the value of a property, please contact us for a free consultation.
3 Beds
3 Baths
1,460 SqFt
SOLD DATE : 02/24/2020
Key Details
Sold Price $170,000
Property Type Townhouse
Sub Type Townhouse
Listing Status Sold
Purchase Type For Sale
Square Footage 1,460 sqft
Price per Sqft $116
Subdivision Fleming Island Plan
MLS Listing ID 1033823
Sold Date 02/24/20
Bedrooms 3
Full Baths 2
Half Baths 1
HOA Fees $170/mo
HOA Y/N Yes
Originating Board realMLS (Northeast Florida Multiple Listing Service)
Year Built 2005
Property Description
This well-kept & nicely updated townhouse awaits new owners! Whether you're a first time home buyer, investor, or looking to downsize- this property is an excellent option. Located in the heart of Fleming Island, the Autumn Glen neighborhood includes yard maintenance and all of FIP's top notch amenities including: 2 pools, clubhouse, tennis, golf, basketball courts & much more! The downstairs offers an open lay out, ample cabinetry & counter space in the kitchen complete w/ fresh neutral paint & tile throughout, a half bath for guests, plus one car garage. Upstairs you'll find the owners suite, secondary rooms, a hall bath & laundry closet. Buyers will also benefit from the new ice cold AC! Call today to see this desirable town home, this property will not disappoint.
Location
State FL
County Clay
Community Fleming Island Plan
Area 124-Fleming Island-Sw
Direction From 17S turn onto CR220, R onto Town Center Parkway. Follow down, pass the YMCA, Autumn Glen will be passed the Clubhouse to the L. Make a L into the subdivision, L again, home on the L.
Interior
Interior Features Primary Bathroom - Tub with Shower, Split Bedrooms
Heating Central, Heat Pump
Cooling Central Air
Flooring Carpet, Tile
Laundry Electric Dryer Hookup, Washer Hookup
Exterior
Parking Features Assigned, Attached, Garage
Garage Spaces 1.0
Pool Community
Amenities Available Basketball Court, Clubhouse, Golf Course, Jogging Path, Playground, Tennis Court(s), Trash
Roof Type Shingle
Porch Patio
Total Parking Spaces 1
Private Pool No
Building
Lot Description Sprinklers In Front, Sprinklers In Rear
Sewer Public Sewer
Water Public
Structure Type Frame,Stucco
New Construction No
Schools
Elementary Schools Thunderbolt
Middle Schools Lakeside
High Schools Clay
Others
Tax ID 16052601426603891
Security Features Smoke Detector(s)
Acceptable Financing Cash, Conventional, FHA, VA Loan
Listing Terms Cash, Conventional, FHA, VA Loan
Read Less Info
Want to know what your home might be worth? Contact us for a FREE valuation!

Our team is ready to help you sell your home for the highest possible price ASAP
Bought with FLORIDA HOMES REALTY & MTG LLC

"Molly's job is to find and attract mastery-based agents to the office, protect the culture, and make sure everyone is happy! "






