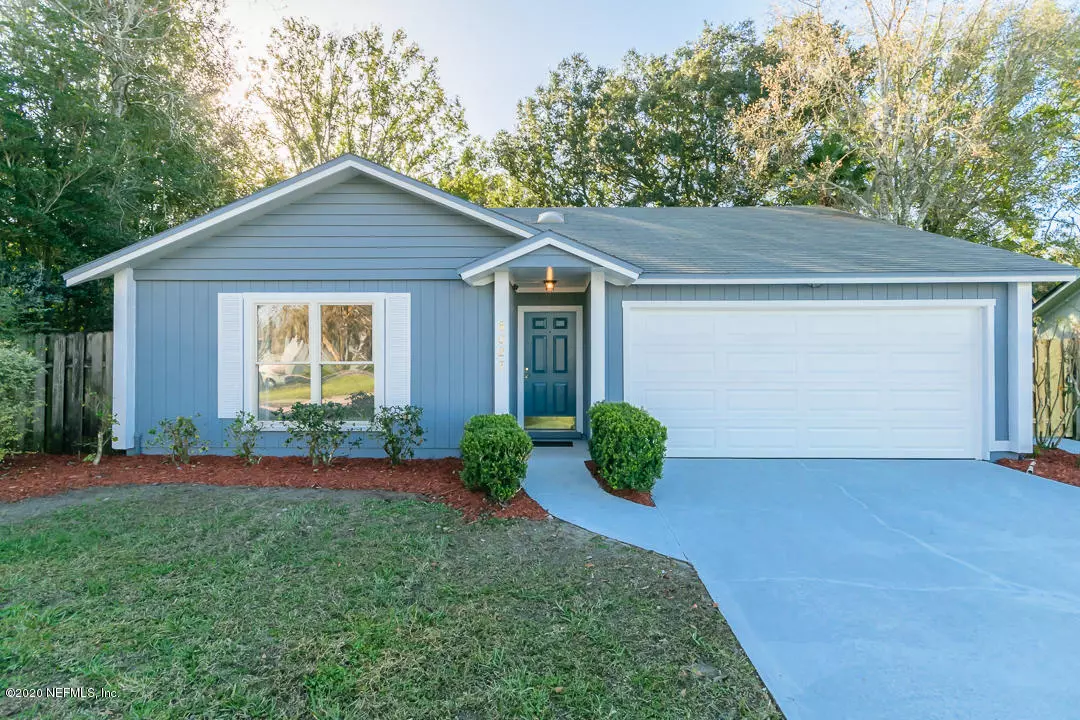$199,000
$194,900
2.1%For more information regarding the value of a property, please contact us for a free consultation.
3 Beds
2 Baths
1,267 SqFt
SOLD DATE : 02/11/2020
Key Details
Sold Price $199,000
Property Type Single Family Home
Sub Type Single Family Residence
Listing Status Sold
Purchase Type For Sale
Square Footage 1,267 sqft
Price per Sqft $157
Subdivision Argyle Forest East
MLS Listing ID 1033879
Sold Date 02/11/20
Style Flat,Ranch
Bedrooms 3
Full Baths 2
HOA Y/N No
Originating Board realMLS (Northeast Florida Multiple Listing Service)
Year Built 1985
Property Description
Your home search ends today! You'll love this gorgeous single-story home located in the heart of Argyle Forest where you're only minutes from local shopping, entertainment and the beach! This charming immaculately kept 3 bedroom/ 2 bath home with a 2 car garage boasts over 1,267 sq ft of living space! Have breakfast each morning around your brand new kitchen or enjoy making your neighbors envious of your large outdoor entertaining area that is not only partially covered by natural tree landscaping but also comes with an unground poo. Did we mention this home is located at the end of a cul-de-sac and was newly renovated!?! WHY ARE YOU STILL READING THIS?! Schedule a tour today and make your dream of living in Duval County a reality!
Location
State FL
County Duval
Community Argyle Forest East
Area 067-Collins Rd/Argyle/Oakleaf Plantation (Duval)
Direction South of I-295 on Blanding, Turn West on Youngerman Circle, Go approx. 0.5 miles to Right on Periwinkle Dr. and first Right to Honeysuckle Ln. House on Right at end of cul-de-sac.
Interior
Interior Features Breakfast Bar, Pantry, Primary Bathroom - Shower No Tub, Primary Downstairs, Skylight(s), Split Bedrooms, Vaulted Ceiling(s)
Heating Central
Cooling Central Air
Flooring Carpet, Tile, Vinyl
Fireplaces Number 1
Furnishings Unfurnished
Fireplace Yes
Laundry Electric Dryer Hookup, Washer Hookup
Exterior
Parking Features Attached, Garage
Garage Spaces 2.0
Fence Back Yard, Full, Wood
Pool In Ground
Roof Type Shingle
Porch Front Porch, Porch, Screened
Total Parking Spaces 2
Private Pool No
Building
Lot Description Cul-De-Sac, Irregular Lot
Sewer Public Sewer
Water Public
Architectural Style Flat, Ranch
Structure Type Frame,Wood Siding
New Construction No
Schools
Elementary Schools Chimney Lakes
Middle Schools Charger Academy
High Schools Westside High School
Others
Tax ID 0165193850
Acceptable Financing Cash, Conventional, FHA, VA Loan
Listing Terms Cash, Conventional, FHA, VA Loan
Read Less Info
Want to know what your home might be worth? Contact us for a FREE valuation!

Our team is ready to help you sell your home for the highest possible price ASAP
Bought with WATSON REALTY CORP

"Molly's job is to find and attract mastery-based agents to the office, protect the culture, and make sure everyone is happy! "






